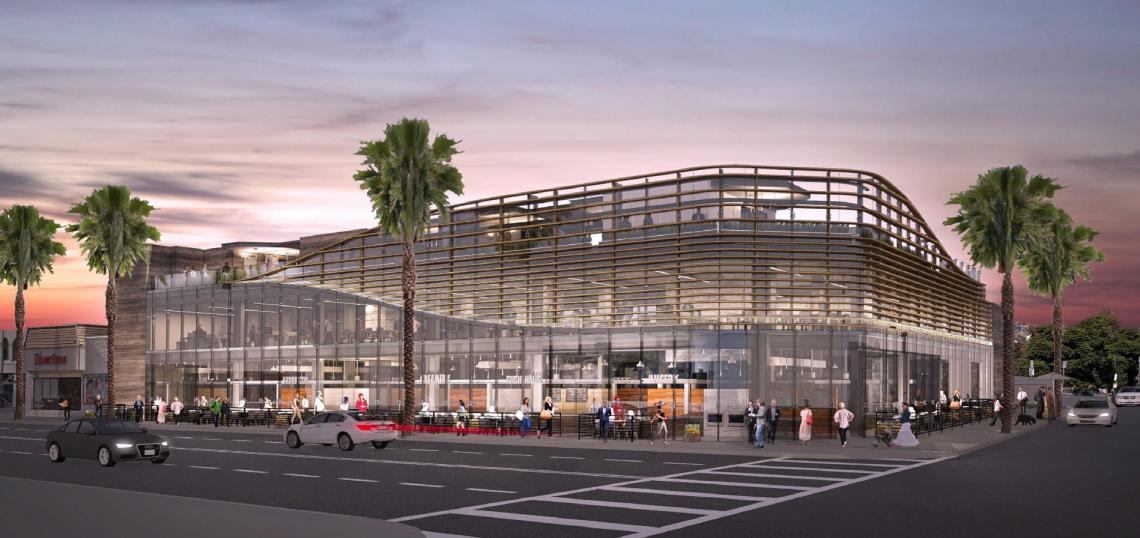New details have emerged for the proposed Edin Park food hall in Beverly Grove via an initial study published by the Los Angeles Planning Department.
Located at the corner of Beverly Boulevard and Edinburgh Avenue, the project calls for two standalone buildings featuring approximately 25,000 square feet of restaurant space and 11,260 square feet of office space. As reported last year by Eater LA, this would provide space for nearly three dozen restaurant mini-concepts, with 1,500 square feet of fommunal space for dining.
These uses would be served by underground parking for more than 270 vehicles.
DLR Group is designing the proposed development, which is portrayed with a transparent facade and an accessible roof deck.
Edin Park would be constructed over approximately 11 months, although a groundbreaking date has not been announced.
More information can be found at the project's official website.
- Edin Park (Official Website)
- Initial Study: Edin Park Project (LADCP)







