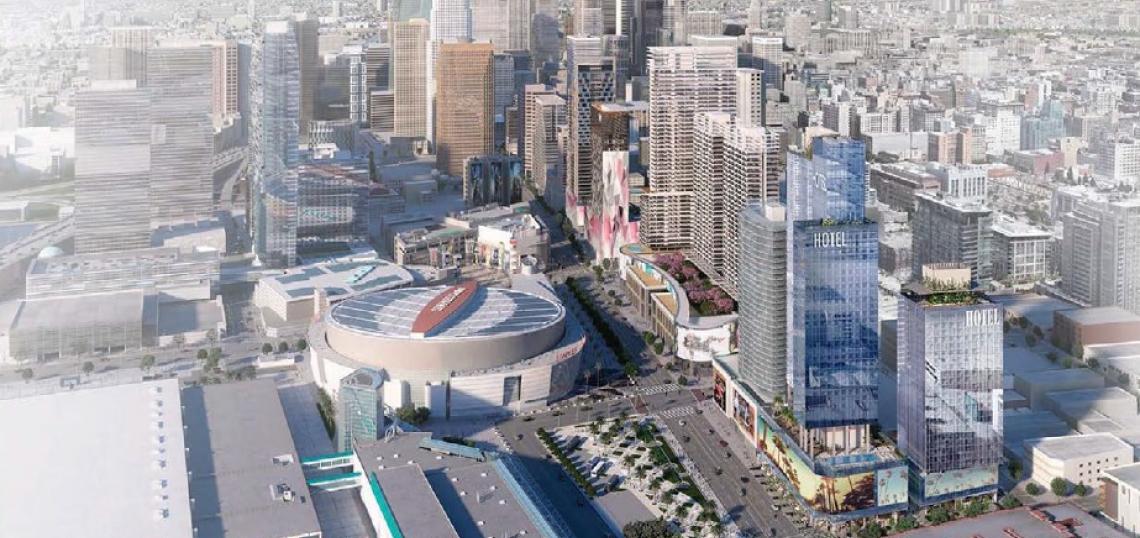The Los Angeles Department of City Planning has published a draft environmental impact report for the Fig + Pico development, offering up new renderings for the proposed hotel complex across the street from the L.A. Convention Center.
Lightstone Group, the New York-based development firm behind the project, announced its intentions last year to build two towers on a 1.22-acre lot at the northeast corner of Figueroa Street and Pico Boulevard. A full buildout of the mixed-use development would create 1,162 guest rooms,13,145 square feet of restaurant space and various guest amenities.
Global architecture firm Gensler is designing the project in collaboration with Yabu Pushelberg. Fig + Pico would feature buildings of 42 and 25 stories in height, rising to architectural peaks of 529 feet and 326 feet respectively.
The larger tower, located at the corner of Figueroa and Pico, would contain 820 guest rooms, split between two operators. Its ground plane would be wrapped with 11,000 square feet of commercial uses, with ancillary features above that include rooftop pool decks, meeting rooms and parking.
The smaller building, planned at the corner of Pico and Flower Street, calls for 342 guest rooms, 2,145 square feet of ground-floor commercial space, and similar accessory features to its next-door neighbor.
Although operators have not been announced any of the three hotels, a commenter has previously noted that Lighstone has stated that Marriott brands AC Hotels and Moxy Hotels would be involved.
Past reports have pointed to a groundbreaking date for the project in late 2017 or early 2018, with delivery anticipated sometime in 2022. However, Lightstone has not specified an exact timeline for the towers.
Fig + Pico follows a handful of similar buildings to rise on the Figueroa corridor in recent years, highlighted by Circa and Oceanwide Plaza. Additional high-rise towers are also proposed at the current site of the Luxe Hotel and the City Lights apartments.
- Fig + Pico Archive (Urbanize LA)
- DEIR: Fig + Pico Conference Center Hotels (LADCP)







