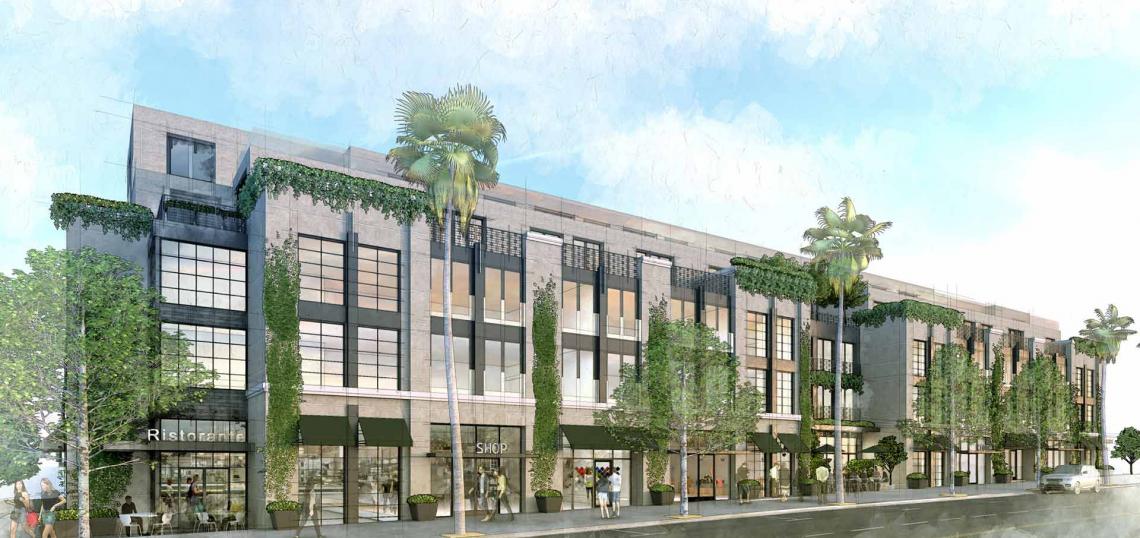Santa Monica-based KFA Architecture has unveiled new renderings for 7500 Sunset, a two-building development planned in Hollywood.
The project, which is being developed by the West Hollywood-based firm Faring, will consist of two five-story buildings at the southeast and southwest corners of Sunset Boulevard and Sierra Bonita Avenue. Plans call for 213 studio, one-, two-, and three-bedroom apartments - including 20 reserved for very-low-income households - above 30,000 square feet of ground-floor commercial space and 462 basement parking spaces.
In response to ongoing discussions with project neighbors, Faring has pared down the building's height as it approaches a residential neighborhood to the south. The buildings will gradually step down to a three-story height profile, resulting in the reduction of 23 apartments from an earlier proposal.
A project page from the KFA website describes a stone treatment on the building's three lower levels, with a darker metal exterior above. Common spaces such as roof decks are planned within the project.
Faring is also behind plans to develop a mixed-use hotel surrounding the Factory nightclub at 652 N. La Peer Drive, which was recently approved by the West Hollywood City Council.
- 7500 Sunset Boulevard Archive (Urbanize LA)







