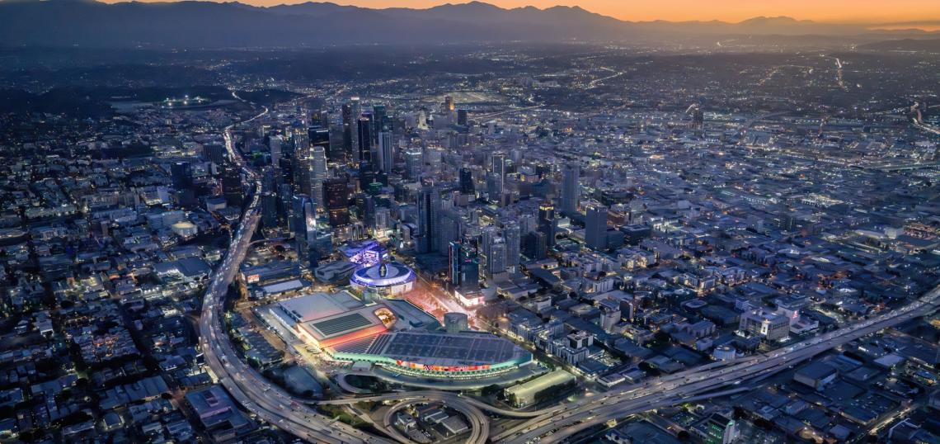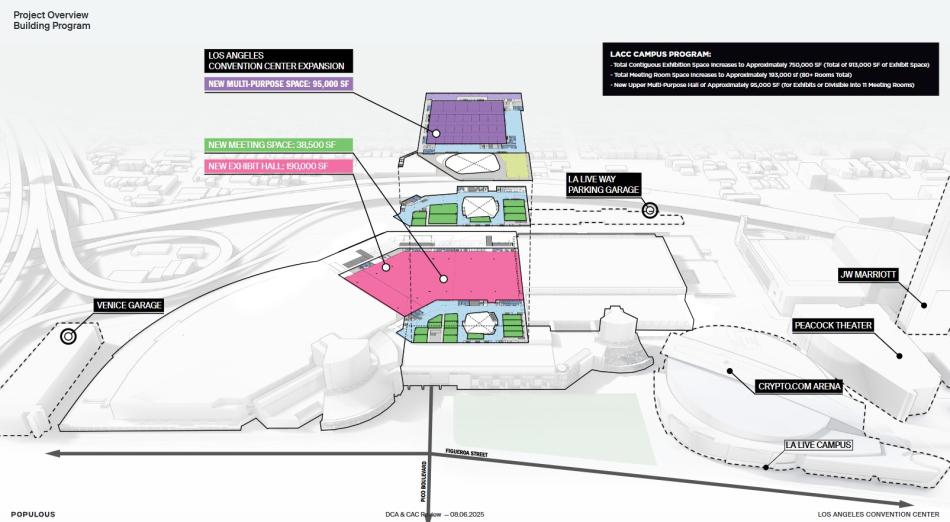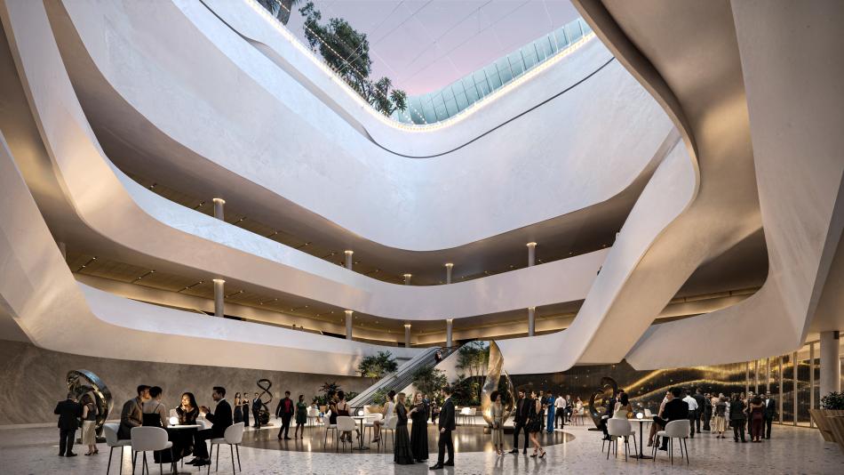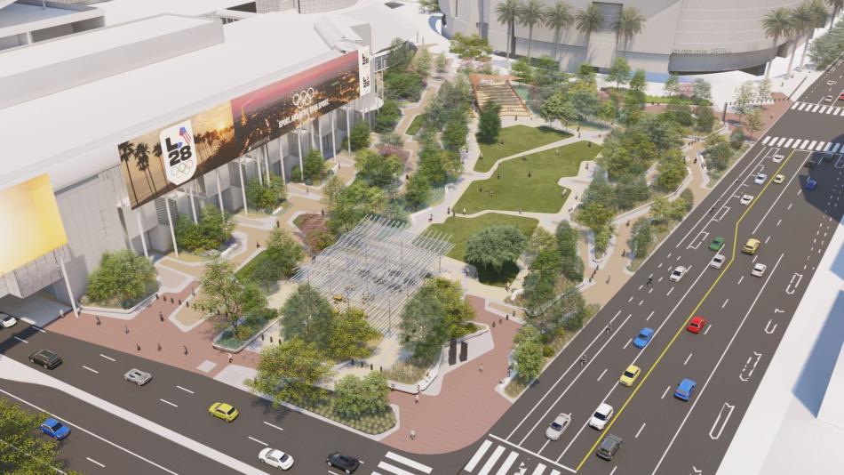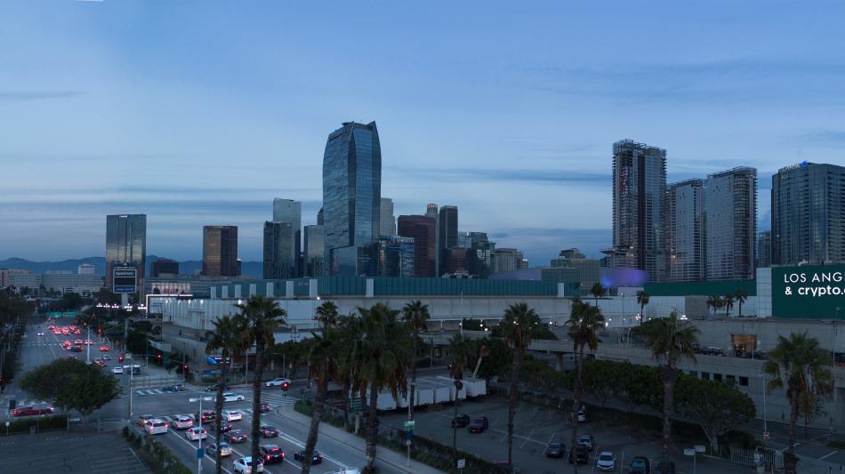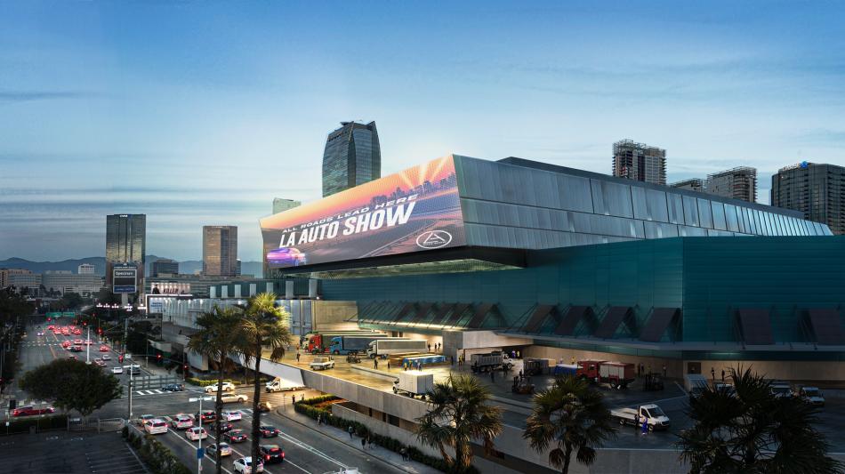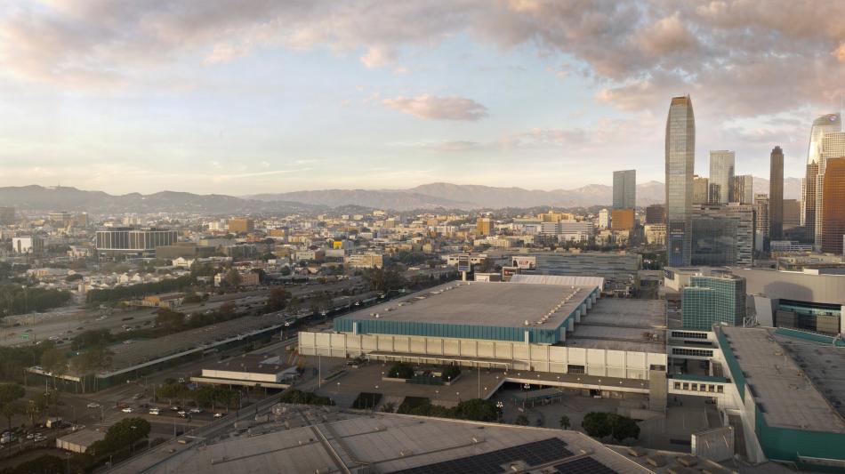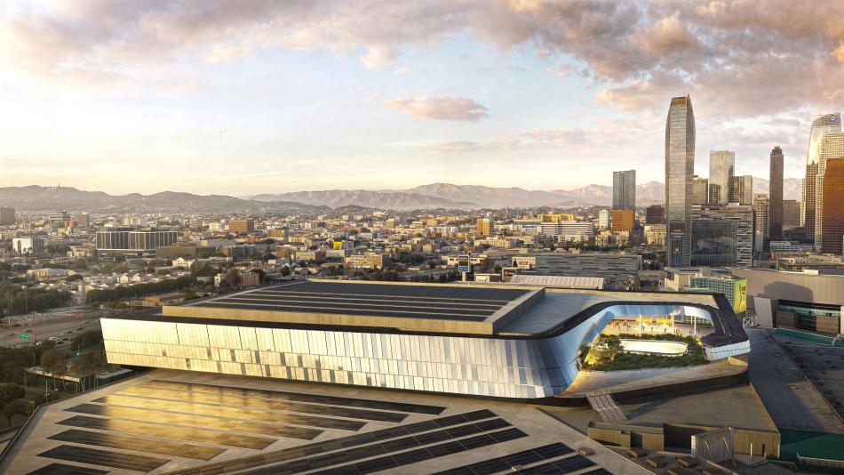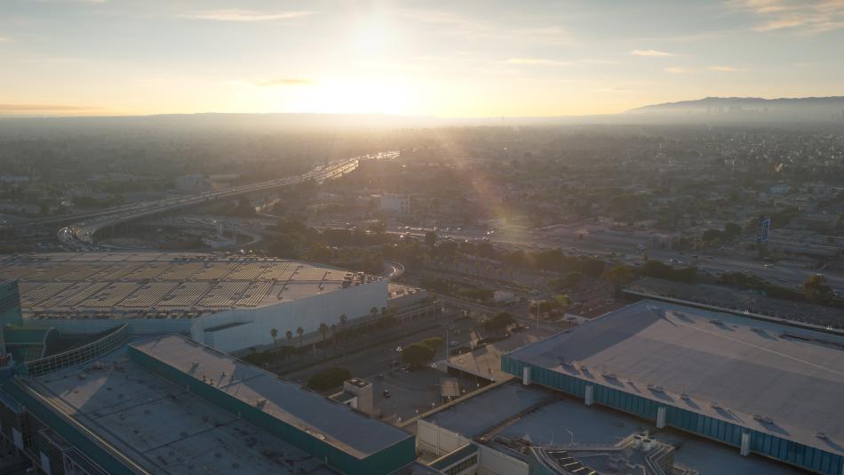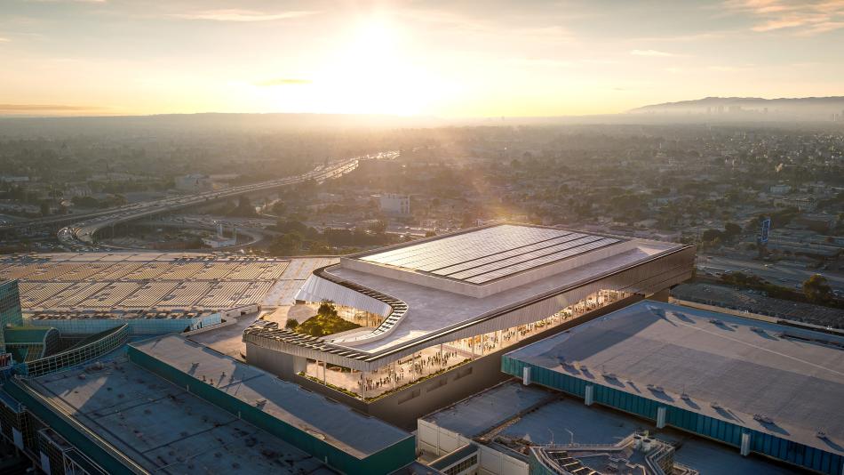The status and timeline of the long-awaited Los Angeles Convention Center expansion remain in flux, but a new presentation to the City's Cultural Affairs Commission offers the best look yet at the more than $2-billion project.
The expansion, which would be carried out in partnership with AEG and Plenary Group, calls for building a new structure above Pico Boulevard to connect the center's existing South and West Halls. This would add 190,000 square feet of exhibit space, including a 98,000-square-foot multi-purpose room at the top floor. Plans also call for transforming the segment of Pico which currently bisects the Convention Center with new lighting and finishes to turn it into the main pick-up and drop-off zone for visitors.
Following construction of the expansion, the Convention Center would boast more than 1 million square feet of exhibit space, allowing the facility to better compete for large events against other major cities such as New York or Chicago. City officials have estimated that the expansion could double the amount of revenue the facility generates, in part by allowing for an increase to rental rates that have not been raised in more than a decade, as well through the addition of new signage that could be displayed on the center.
Populous is designing the expansion, which would be centered on a "skynode" lobby with an atrium extending all three levels of the building. Plans also show a rooftop terrace, incorporated into a part of the building dubbed "The Halo." Shimmering metal panels would clad the structure, in addition to new signage.
"The design of the Convention Center expansion was approached at two varying scales: the macro and the micro," reads a narrative presented to the Commission. "The macro approach takes into account the greater metropolitan Los Angeles area factors such as solar exposure, wind exposure, existing and planned keynote architecture, and the city's surrounding landscape. The micro approach is specific to the Convention Center campus and the adjacent LA Live district, referencing local district architecture, massing, and scale."
The City's shaky finances, as well as the time crunch imposed by the 2028 Summer Olympics, have complicated delivery of a project that has been in the works for more than a decade. In April, city staff estimated that work would need to commence September of this year, then pause at the end of May 2028 to allow the Convention Center to be used as a venue for the Olympic games between June and September of that year. Following the close of the games, construction would resume with the aim of completing work by March 2029.
In the months since, City staff have worked to identify potential cost savings for the project, generating a list of potential value engineering items which could shave costs by $124 million - and additional items which could reduce the price tag by an additional $27 million. By far the largest change recommended by staff was the removal of the planned renovation of Gilbert Lindsay Plaza from the Convention Center expansion, which would save roughly $52 million. As plans do not call for that component of the project to move forward until after the 2028 Olympics, an alternate structure has been proposed in which the Gilbert Lindsay Plaza makeover would be carried out as a standalone City project using money generated through the Convention Center's Arts Development Fee.
A vote on whether or not to move forward with the project is expected following the release of a final project agreement between the City, AEG, and Plenary Group for consideration by the City Council and Mayor. A report to City Council is expected to be issued within the coming weeks.
Follow us on social media:
Twitter / Facebook / LinkedIn / Threads / Instagram / Bluesky
- Los Angeles Convention Center (Urbanize LA)





