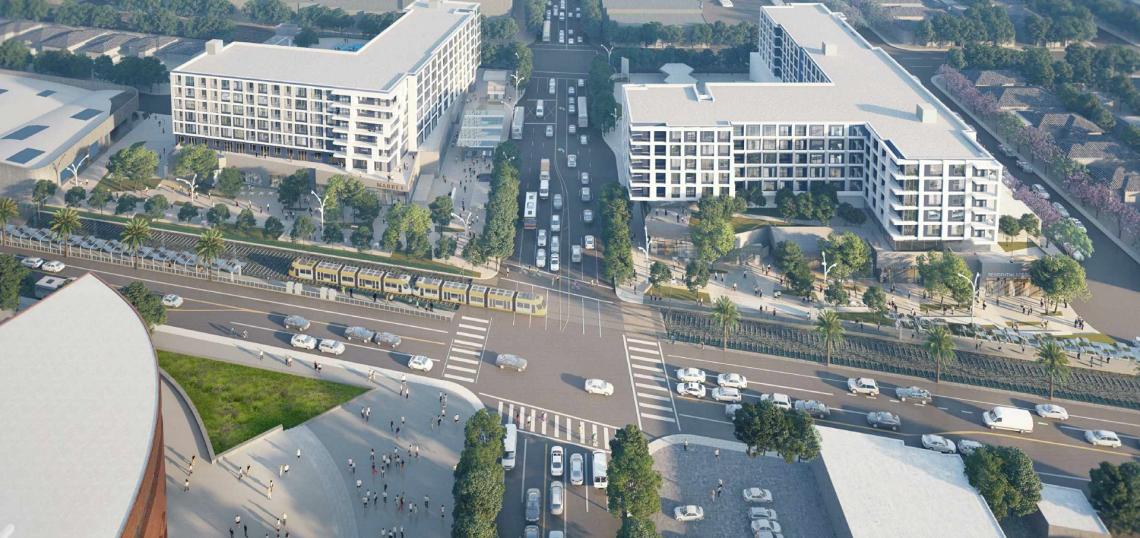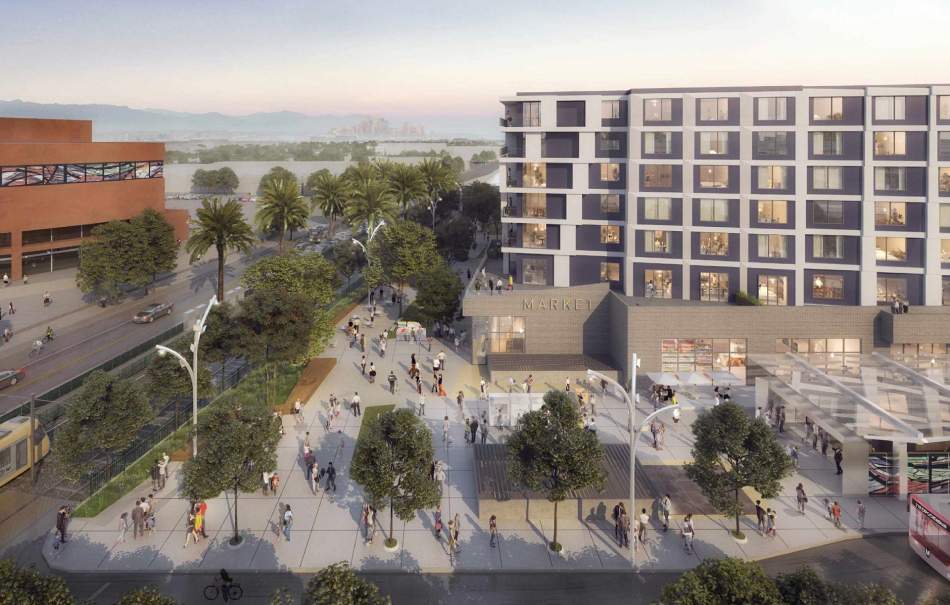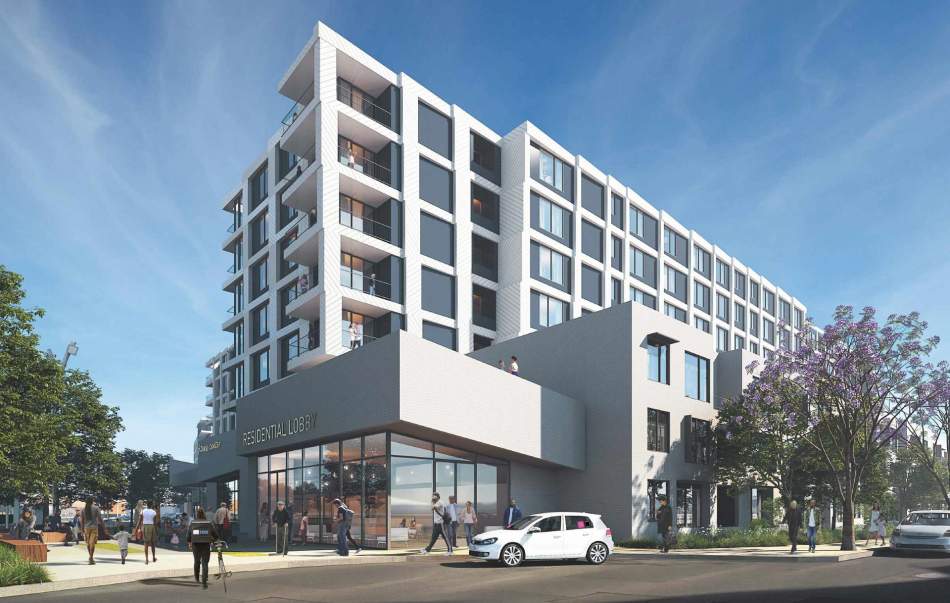A staff report to the Los Angeles Board of Recreation and Parks Commissioners has unveiled new renderings for Crenshaw Crossing, the proposed mixed-use development next to Metro's Expo/Crenshaw Station.
The project, slated for properties owned by Los Angeles County and Metro, calls for the construction of two podium-type buildings consisting of 401 studio, one-, and two-bedroom apartments - including 81 deed-restricted low-income units - above 40,266 square feet of ground-floor commercial uses. A combined total of 502 parking spaces would include within the project, with each building containing a three-level podium garage.
Belzberg Architects, SVA Architects, and RELM comprise the design team for the project, which is depicted in renderings a pair of contemporary eight-story buildings. Proposed retail uses would front Crenshaw and Exposition Boulevards, while lower-scale townhouse-style units would front Victoria Avenue to the west.
In addition to residential common spaces - including four amenity decks and three recreation rooms - the project would set aside for an east-west pedestrian promenade adjacent to the E Line right-of-way, as well as space for a future subway portal on the west side of Crenshaw Boulevard.
The project is being developed as a joint venture between Watt Companies and West Angeles Community Development Corporation, with the Vernon-Central LATTC WorkSource Center and the Coalition for Responsible Community Development coordinating its local hire program.
Pending approvals of requested entitlements, construction of Crenshaw Crossing is expected to occur over an approximately 24-month period.









