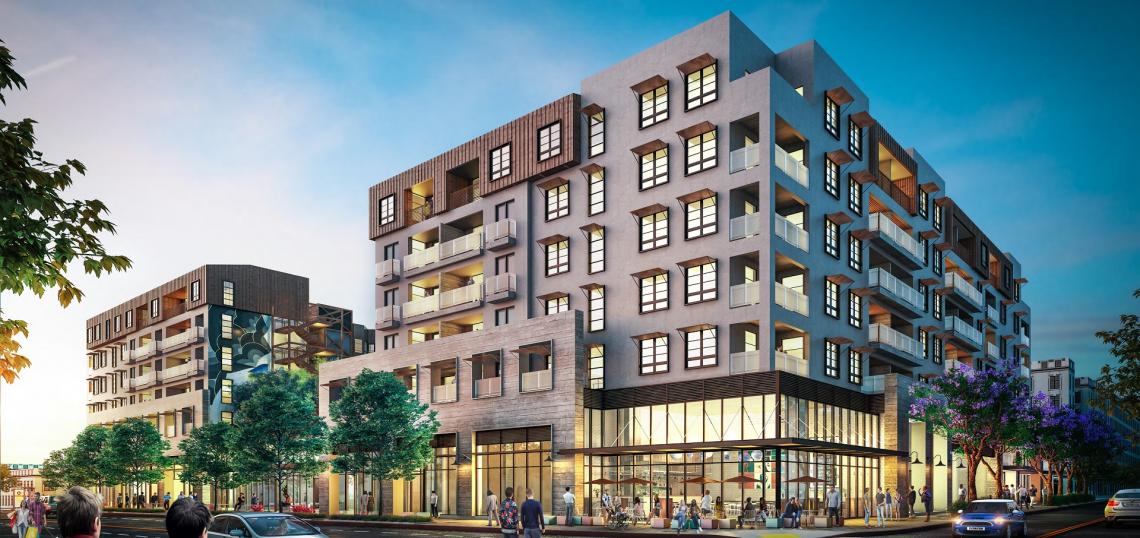A new look has emerged for Onni Group's proposed mixed-use apartment complex in Hollywood.
The project, which will be reviewed at next week's meeting of the Los Angeles City Planning Commission, would replace a office and automobile storage facility at 6901-6931 W. Santa Monica Boulevard with a seven-story building featuring 231 residential units - including 15 units for very-low-income households - above 15,000 square feet of ground-floor retail space and 390 parking spaces in a partially-subterranean garage.
Designed by Roschen Van Cleve of Los Angeles and RC Architecture of Huntington Beach, the mid-rise structure would be oriented toward the street, but gradually step down its height as it approaches an adjacent residential neighborhood by placing townhomes toward the northern portion of the site. Plans call for exterior finishes including frosted glass, stucco, and board-form concrete.
Open space amenities are planned at a third-floor courtyard - featuring a pool and barbeque area - and a smaller outdoor deck featuring a dog run and a bocce ball court. An approximately 2,150-square-foot seating area is also planned at the building's sixth floor.
Construction of the 6901 Santa Monica is expected to occur over 18 months, although a groundbreaking date has not been set.
The Planning Department's staff report recommends approval for the project.
Onni, best known for a recent spate of Downtown towers, expanded its Southern California footprint to Hollywood in 2015. The Canadian developer is also planning a high-rise tower on Vine Street.
- First Look at 6901 Santa Monica Boulevard (Urbanize LA)







