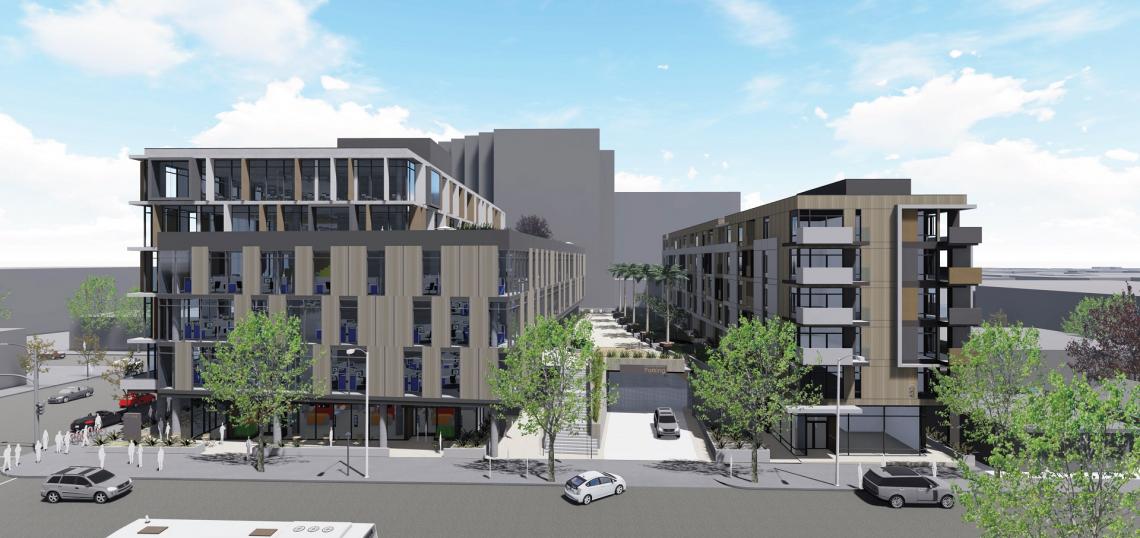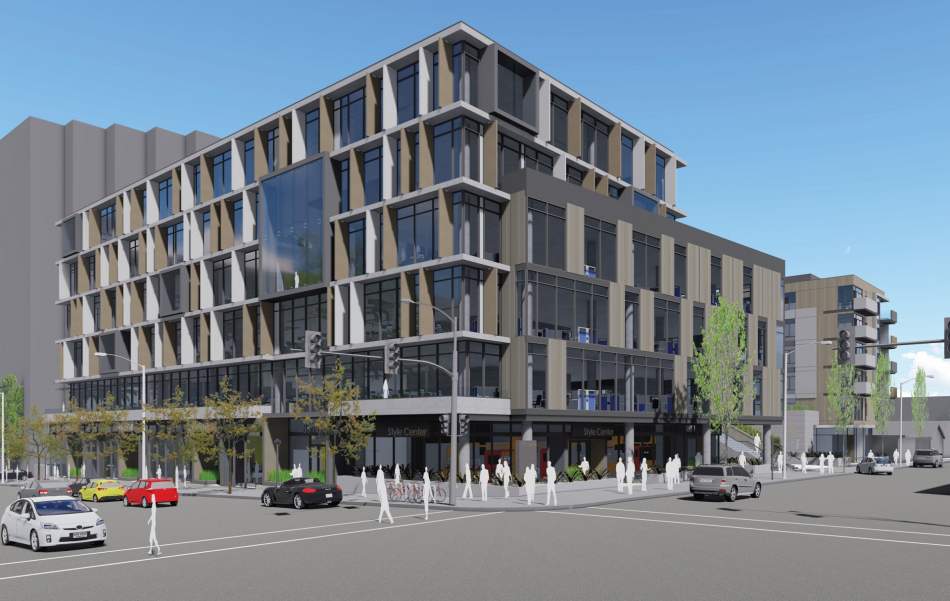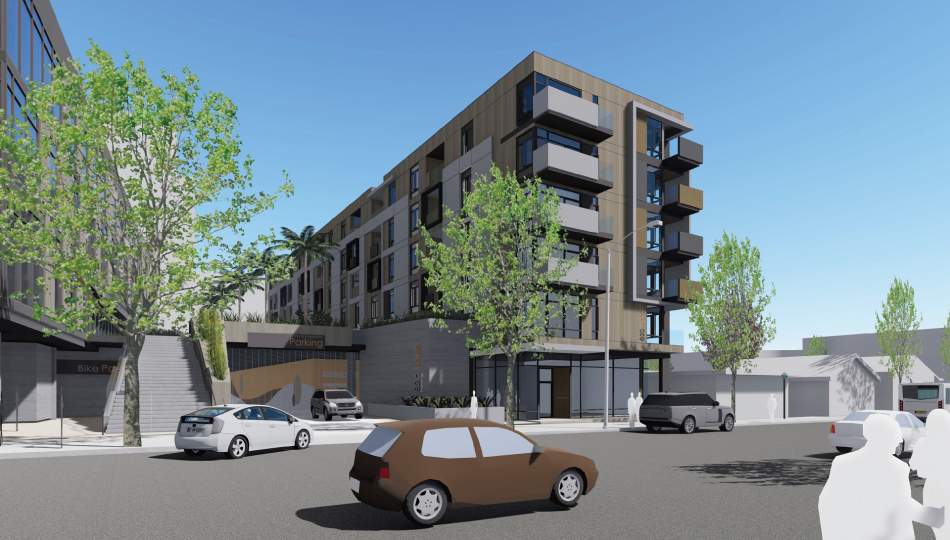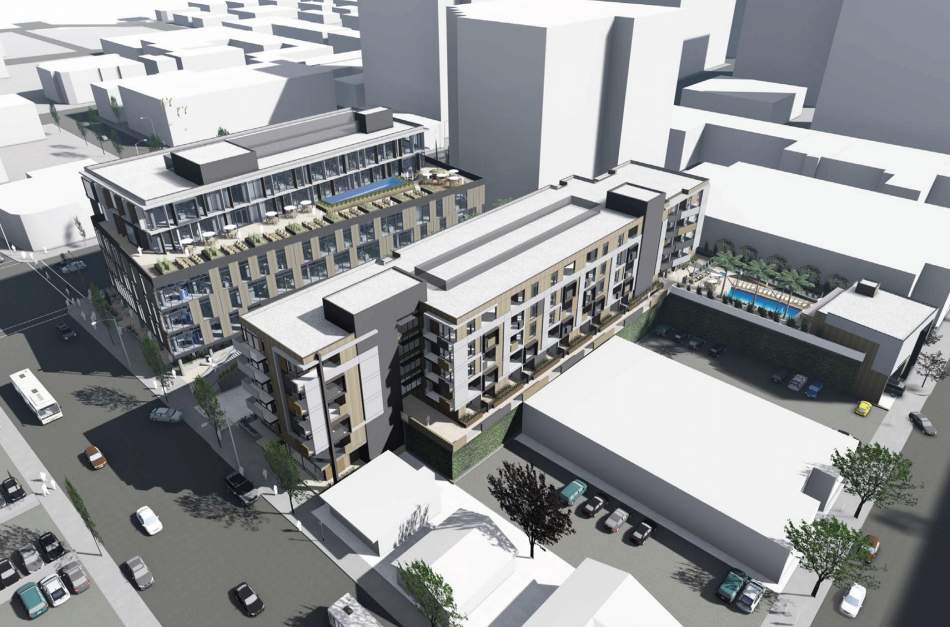New architectural plans presented to the Pasadena Design Commission offer a closer look at a proposed mixed-use complex at 83 N. Lake Avenue.
The project, which would span a 1.4-acre site currently improved with parking and small commercial buildings, calls for the construction of a pair of six-story buildings featuring up to 100,000 square feet of office space, 54 condominiums, and 17,000 square feet of street-fronting commercial uses. Plans also call for a semi-subterranean parking garage and an elevated amenity deck placed between the two structures.
The design by Pasadena-based Adept Urban has seen several tweaks since its first presentation to the Design Review Board in February 2020. Responding to feedback from Board members, the project has added new window frame pop outs and articulation to the facade of the commercial building fronting Lake Street. Additionally, the building storefronts at the intersection of Lake and Union Street have been recessed to accommodate outdoor seating.
A staff report argues that the redesign addresses several issues raised by the Board at the prior hearing, but fails to resolve all outstanding concerns with the project's appearance - a claim that the project's architect disagreed with. The Commission ultimately voted to approve the design as currently conceived.
The applicant behind the proposed mixed-use complex is listed as an entity affiliated with local real estate investment firm Singpoli, which also owns the nearby Hotel Constance and several other Pasadena office buildings.
The project site is located midway between two other developments recently considered by the Design Review Board - the Salvation Army's proposed supportive housing development at 1000 E. Walnut Street and the Madison housing and retail complex at 127 N. Madison Avenue.










