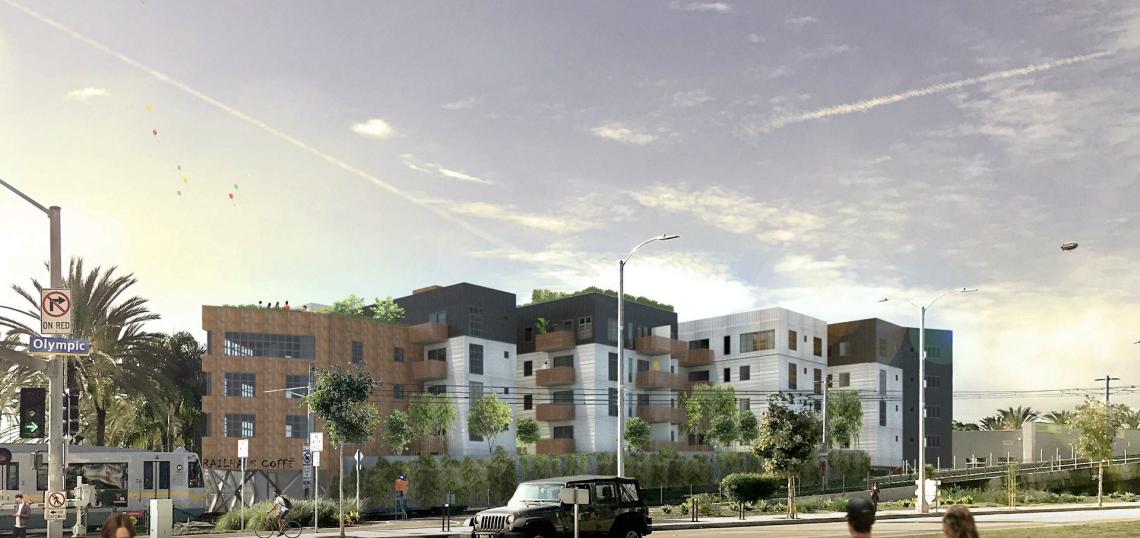A presentation to the Santa Monica Planning Commission reveals updated renderings for a proposed mixed-use development near the Expo Line's 26th Street/Bergamot Station.
The proposed development, which would rise next to a public storage facility at 1707 Cloverfield Boulevard, calls for the construction of a five-story building featuring 63 studio, one-, two-, and three-bedroom apartments - including five affordable units - with 977 square feet of ground-floor retail space and parking for 115 vehicles located at-grade and in two basement levels.
DFH Architects is designing the project, which is described as having a "contemporary" look with an exterior of wood planks, corrugated metal panels, and steel accents that create an "industrial and railroad inspired aesthetic." Renderings show a series of rooftop decks atop the building.
A staff report to the Planning Commission recommends that 1707 Cloverfield should be approved.
The project, which abuts the Expo Line's 26th Street/Bergamot Station, is being developed by the owners of the neighboring Extra Space Storage facility.
- Five-Story Development Planned at Bergamot Station (Urbanize LA)







