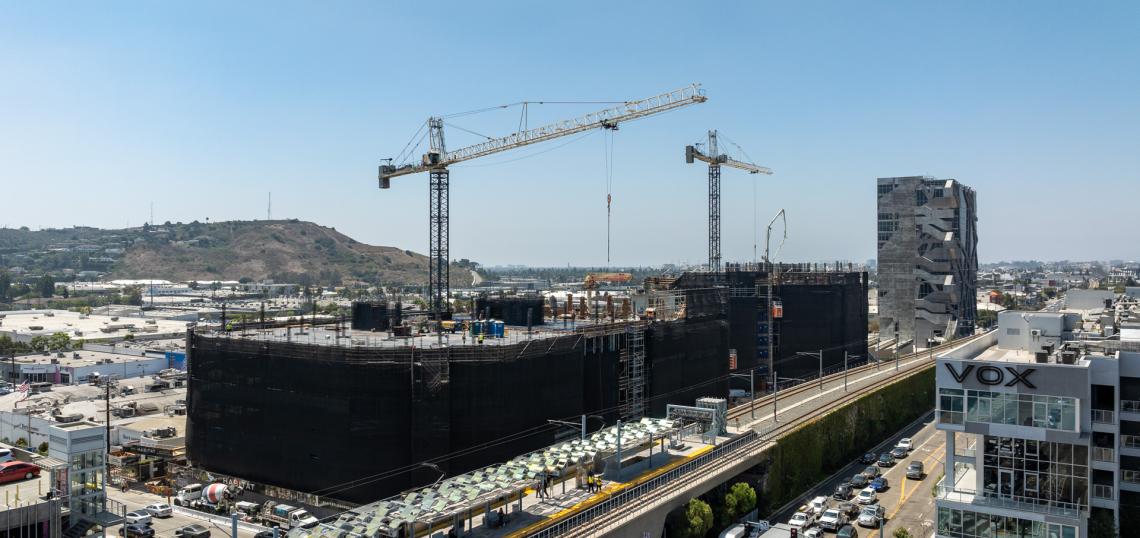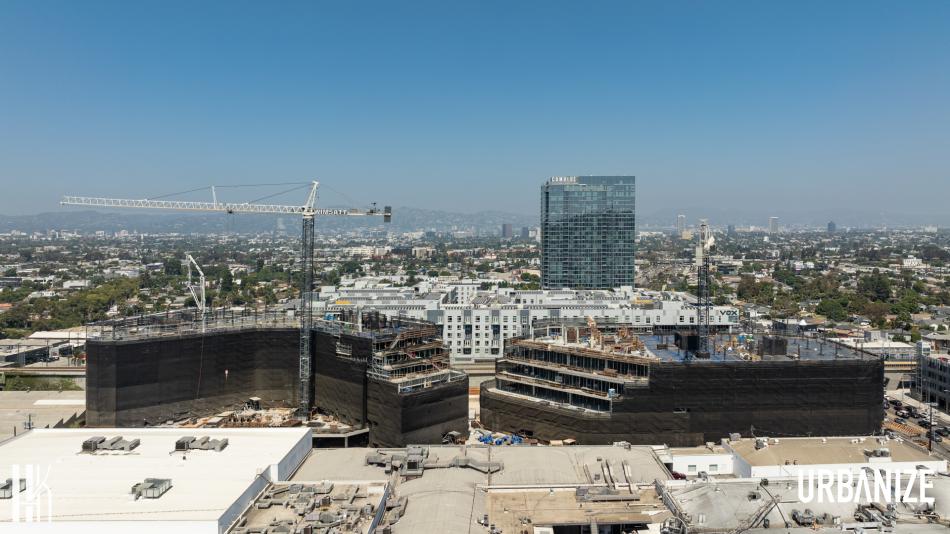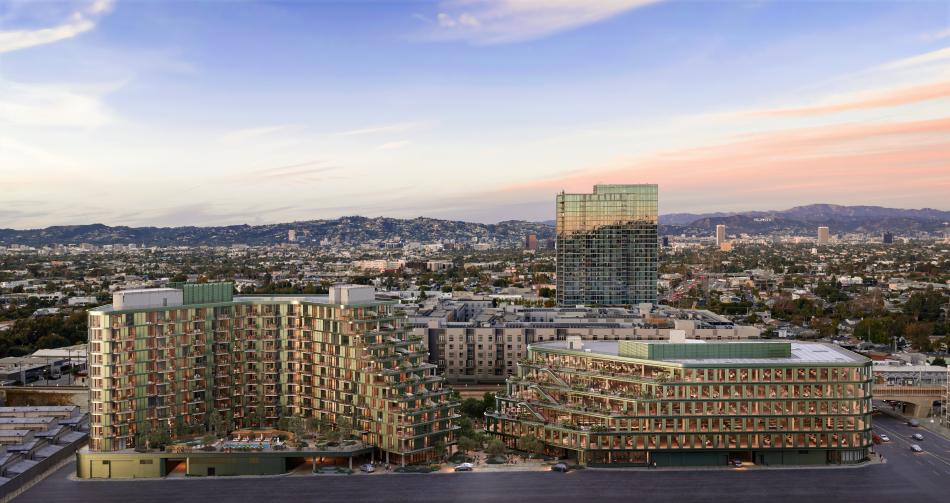Seven months since our last in-person update, a mixed-use development from Lendlease and Aware Super continues its ascent at 3401 S. La Cienega Boulevard in Baldwin Hills.
The Habitat development, located directly south of La Cienega/Jefferson Station, consists of two buildings that will feature a combined 260 apartments and 253,000 square feet of office space above parking for 700 vehicles. That includes a six-story, 253,000-square-foot office building and a 12-story, 260-unit multifamily residential building with 2,900 square feet of ground-floor commercial space.
Project approvals include density bonus incentives to permit a larger residential building than would normally be allowed by zoning rules. In exchange, plans call for 22 of the studio, one-, and two-bedroom dwellings to be set aside as deed-restricted very low-income affordable housing. Additionally, 7 apartments as workforce housing.
Shop Architects is designing the project, with Steinberg Hart serving as architect of record. Renderings portray structures with a contemporary look for the complex, with setbacks creating terrace decks that will serve as balconies and amenity spaces for tenants.
Roughly one acre of open space would be integrated into the mixed-use complex, with design work by Relm.
Completion of Habitat is now expected in 2026.
Habitat is the latest in a string of developments near La Cienega/Jefferson Station, highlighted by the Cumulus District from Carmel Partners and the 17-story Wrapper office tower from Samitaur and Eric Owen Moss Architects. More projects are set to follow, including a 254-unit apartment complex planned on the opposite side of La Cienega Boulevard and a series of office buildings proposed by Kilroy Realty Corp. and Lincoln Property Company.
Follow us on social media:
Twitter / Facebook / LinkedIn / Threads / Instagram
- 3401 S. La Cienega Boulevard (Urbanize LA)









