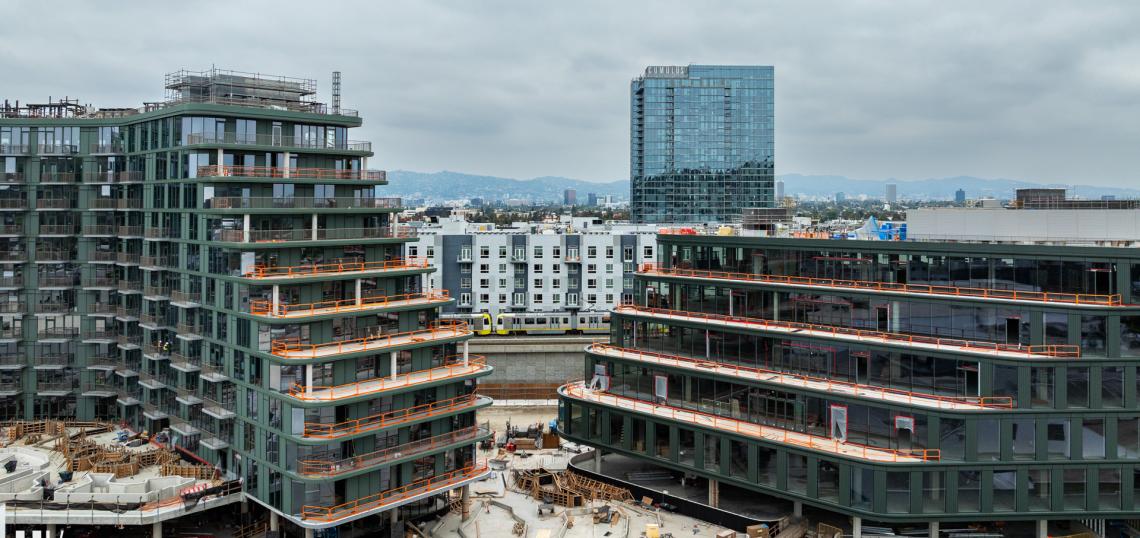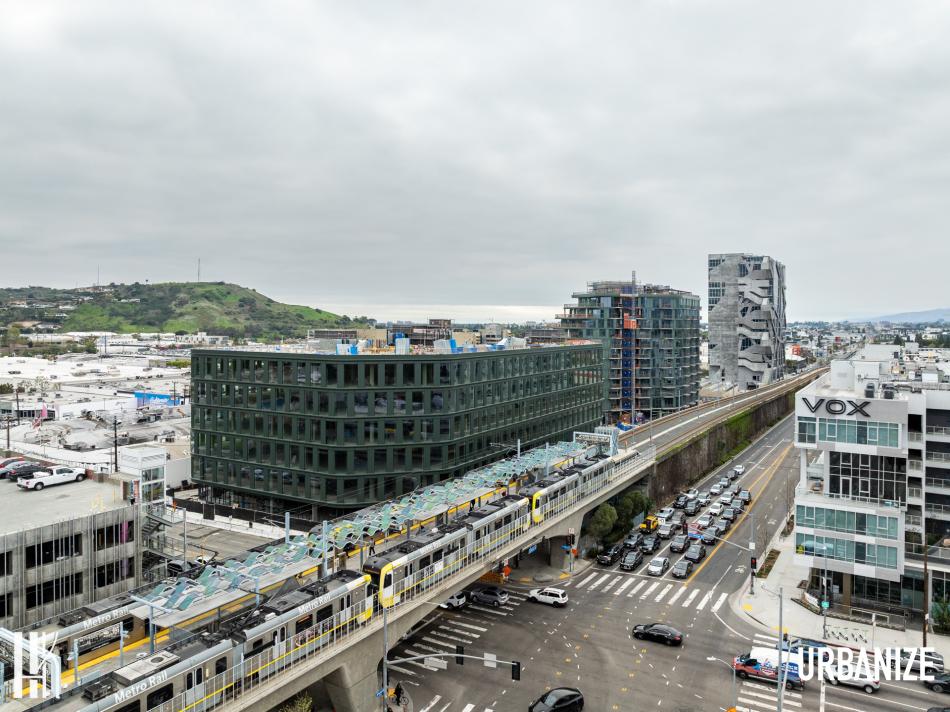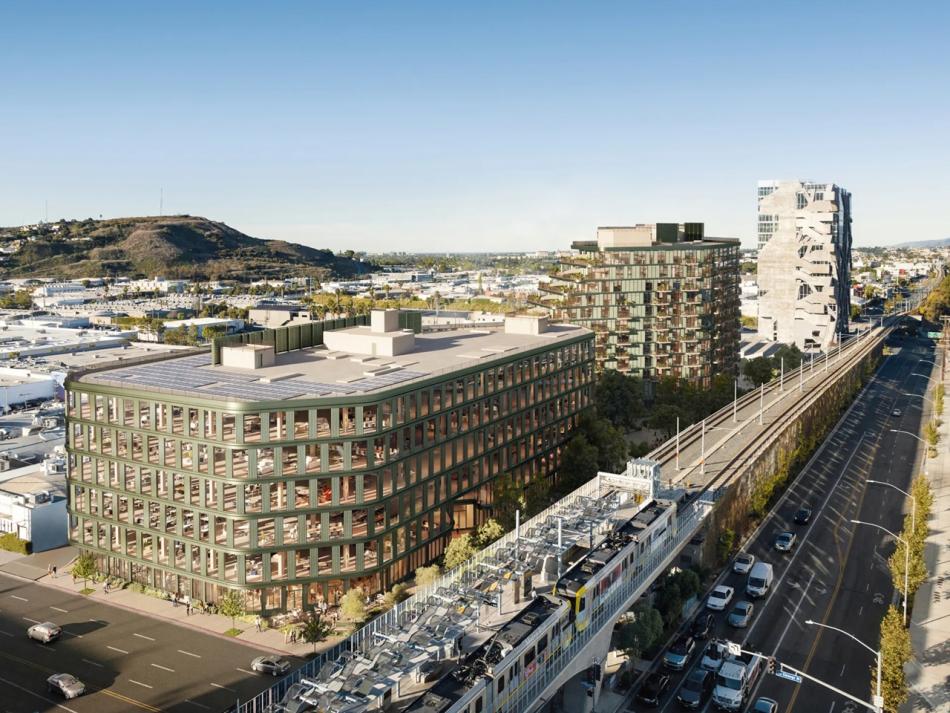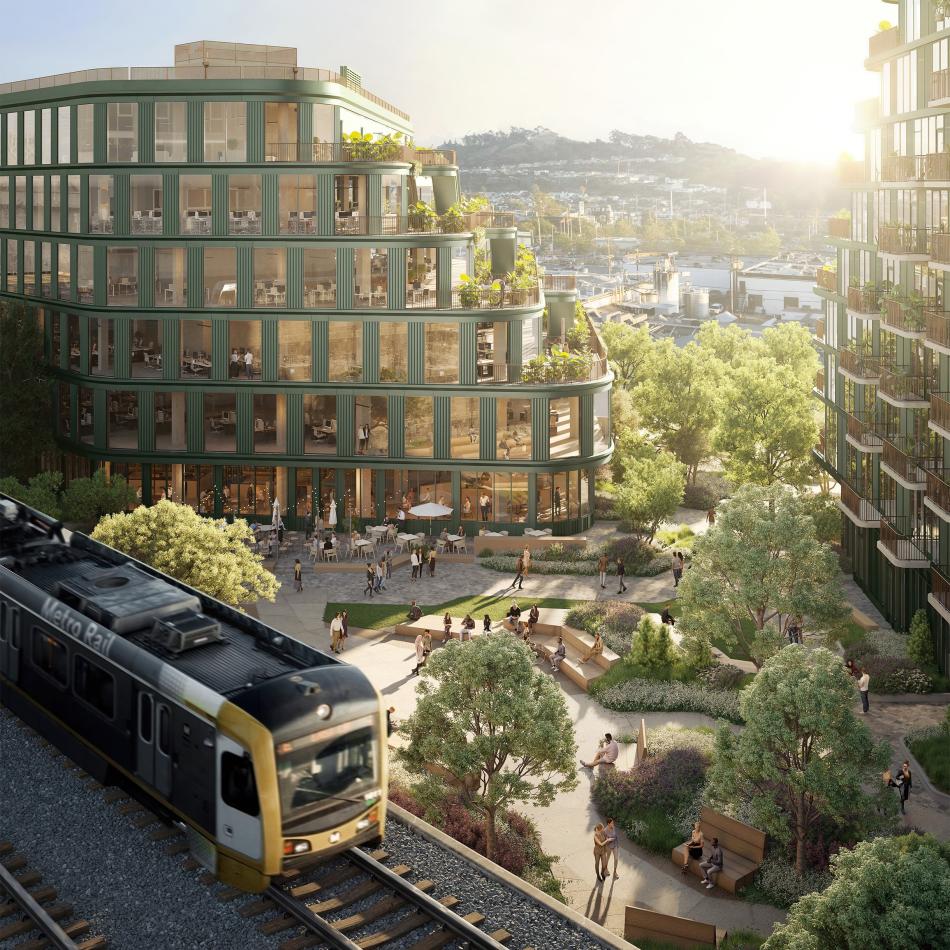Steps from Metro's La Cienega/Jefferson Station in Baldwin Hills, the wrapping is off at Habitat LA, a mixed-use development now being built by Lendlease and Aware Super.
Located on the former site of a storage facility at 3401 S. La Cienega Boulevard, the project includes a six-story, 253,000-square-foot office building and a 12-story, 260-unit multifamily residential building. At street level, 2,900 square feet of ground-floor commercial space is planned, in addition to basement parking, and approximately one acre of open space.
Project entitlements included density bonus incentives, permitting a larger development than zoning rules would have otherwise allowed. In exchange, 22 of the new studio, one-, and two-bedroom homes are to be set aside as deed-restricted very low-income affordable housing. Additionally, Lendlease has volunteered to reserve 7 apartments as workforce housing - meaning it will be affordable to those earning up to 120 percent of the area median income level.
Shop Architects designed Habitat, which is its first foray into the Los Angeles market. Other members of the design team include architect of record Steinberg Hart, interior design firm A+I, and landscape architecture firm Relm.
Completion of Habitat is expected in 2026.
Habitat is the latest in a string of large developments built on the blocks surrounding La Cienega/Jefferson Station, following the Cumulus District from Carmel Partners, which is a 12-acre complex consisting of more than 1,200 apartments and a Whole Foods Market. To the west along Jefferson Boulevard, the 17-story Wrapper office tower from Samitaur and Eric Owen Moss Architects rises next to Ballona Creek and Culver City limits.
Follow us on social media:
Twitter / Facebook / LinkedIn / Threads / Instagram / Bluesky
- 3401 S. La Cienega Boulevard (Urbanize LA)










