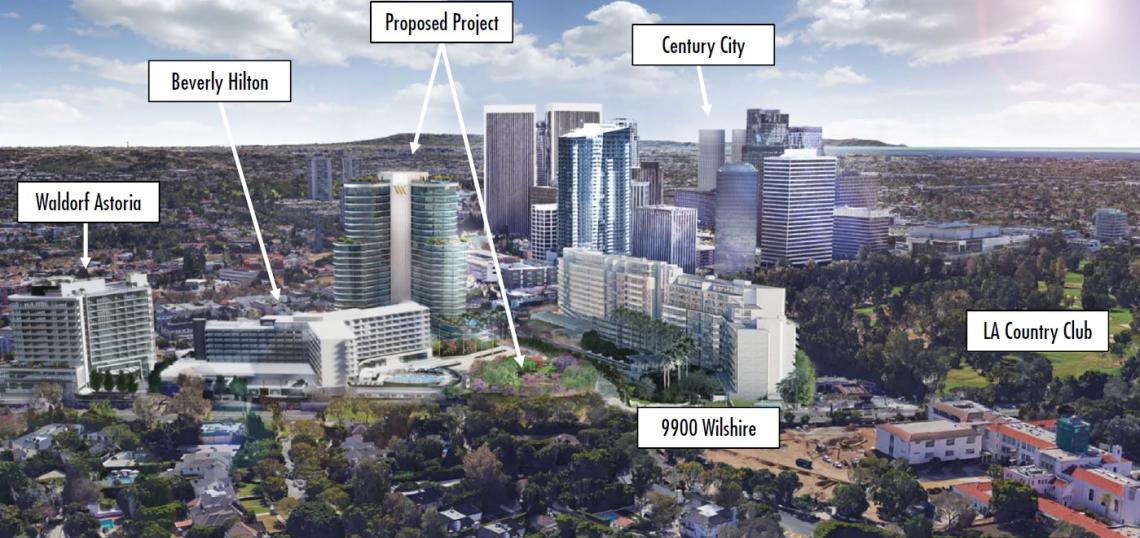A proposal to construct a condo tower next-door to the Beverly Hilton Hotel took a key step forward last week, with the publication of a draft environmental impact report by the City of Beverly Hills.
Beny Alagem, the owner of the iconic hotel, has long sought to redevelop portions of the total nine-acre property at Wilshire and Santa Monica Boulevards. The plan, which was codified under the existing Beverly Hilton Specific Plan in 2008, included the construction of a 12-story luxury hotel tower - since realized as a 170-room Waldorf Astoria.
Current entitlements also allow for the construction of 110 condominiums - in buildings standing 8 and 18 stories - to the west of the Beverly Hilton. The revised project calls for merging those two structures into a single 23-story tower, featuring 140 condos and 10 staff accessory units. Gensler, which is designing the project, has planned for a modern glass-and-steel edifice which at 307 feet in height would be the tallest building in Beverly Hills.
The total square footage proposed through the development would remain unchanged in the revised project - a maximum buildout of 973,565 square feet with 2,193 basement parking spaces. Consolidating the tower buildings into a single tower would also allow for additional open space to be created at ground level - the revised project calls for 3.62 acres of gardens and walking paths versus 3.28 acres under the current specific plan.
If approved by the City of Beverly Hills, the revised project would be built out over a period of 50 months, with completion expected by the year 2025.
Algem previously sought to modify the Beverly Hilton Specific through a 2016 ballot initiative, dubbed the "Beverly Hills Garden & Open Space Initiative," which was defeated by 56 percent of voters on election day. An opposition campaign was funded by the Wanda Group, owners of the neighboring One Beverly Hills development, which is reportedly on the verge of being sold to the Canadian developer Triple Five Group.
- Beverly Hilton Development Takes a Step Forward (Urbanize LA)







