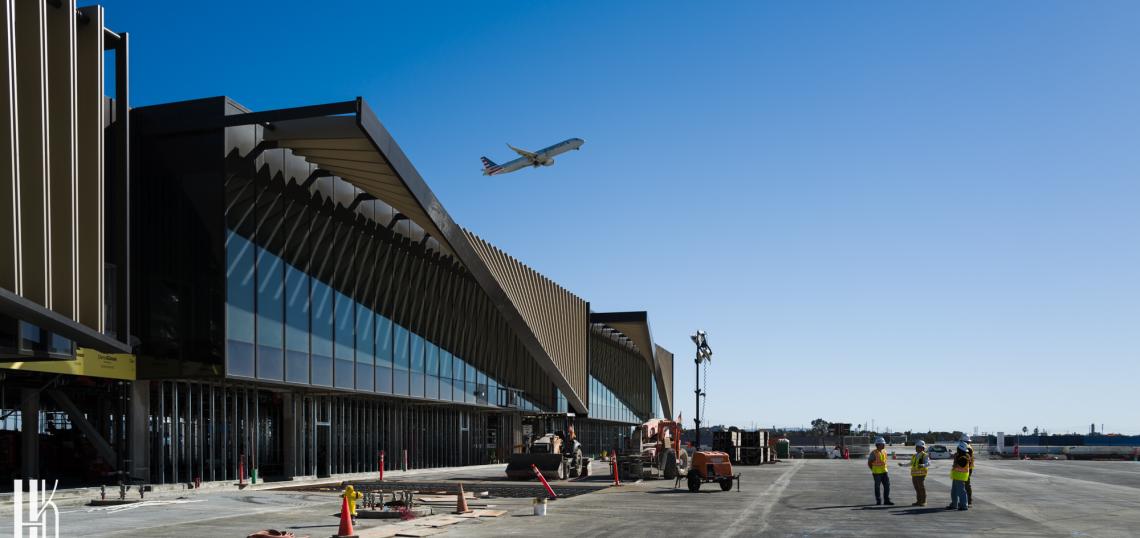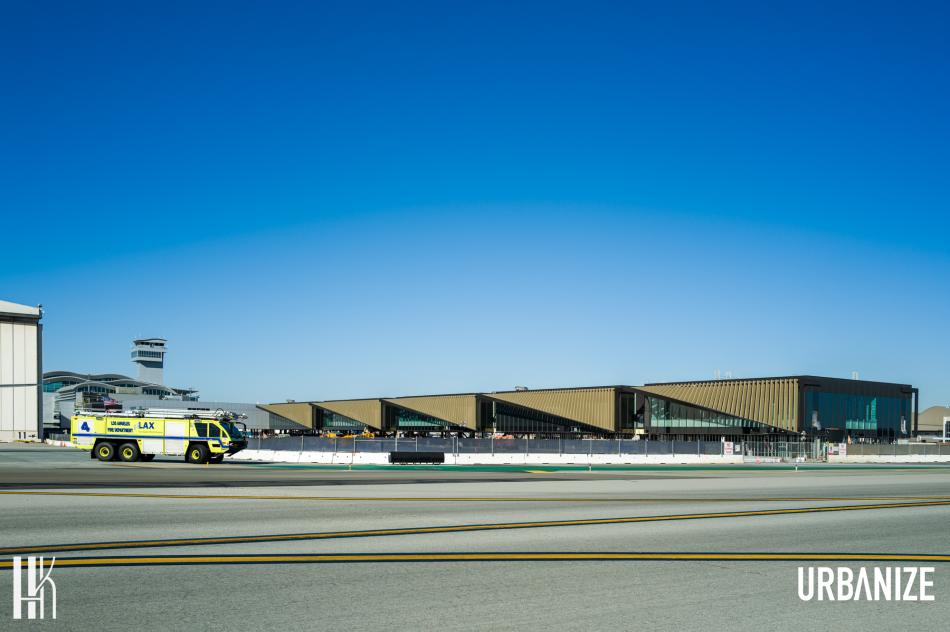In October, Los Angeles World Airports took a key step in the construction of the Midfield Satellite Concourse South (MSC) project, relocating all nine segments of the building to their permanent location within the LAX airfield.
"LAX’s modernization applies to more than just the projects we build, it includes taking on bold and modern construction methods like Offsite Construction and Relocation that will enable us to deliver incredible facilities like MSC South, while saving time and money, and allowing us to create jobs for our local workforce,” said LAWA chief airport development officer Michael Christensen in a statement. “The partnership and collaboration between LAWA, W.E. O’Neil and the entire project team is what brought us to this milestone, and I look forward to the project’s final completion next year. Together, we are setting a new standard for innovation in airport infrastructure."
The construction method - not unlike the type of prefabricated modular construction commonly used in new apartment buildings - saw the individual segments of MSC South built just north of the LAX northern runways, then moved into place. The relocation of each segment began at around midnight, with the building moved approximately 1.75 miles along self-propelled modular transporters from Mammoet.
The use of offsite construction, in addition to helping to speed construction of the project, also limits operational impacts to the airport itself. Likewise, it afforded the ability to install many interior elements ahead of time, prior to the late-night trek across the airport.
Designed by Woods Bagot, the nearly $421-million concourse has an L-shaped footprint which connects to the recently-completed West Gates passenger concourse on its second floor. Passengers will descend down a ramp into the MSC South structure, greeted by a concessions space.
The highlight of the building exterior is a brise soleil system, which both shades the interior and also frames views of the world outside. The design is inspired in part by the city's iconic Case Study homes, and is intended to complement the adjoining West Gates and nearby Tom Bradley International Terminal Building, which resemble waves crashing on a beach.
The approximately 150,000-square-foot building, which will have eight gates serving narrow body aircraft, is on track for completion in late 2025. The building is expected to achieve LEED Silver certification.
Special thanks to LAWA's Divisions of Airport Planning, Airport Operations, and Public Relations.
Follow us on social media:
Twitter / Facebook / LinkedIn / Threads / Instagram
- Midfield Satellite Concourse South (Urbanize LA)









