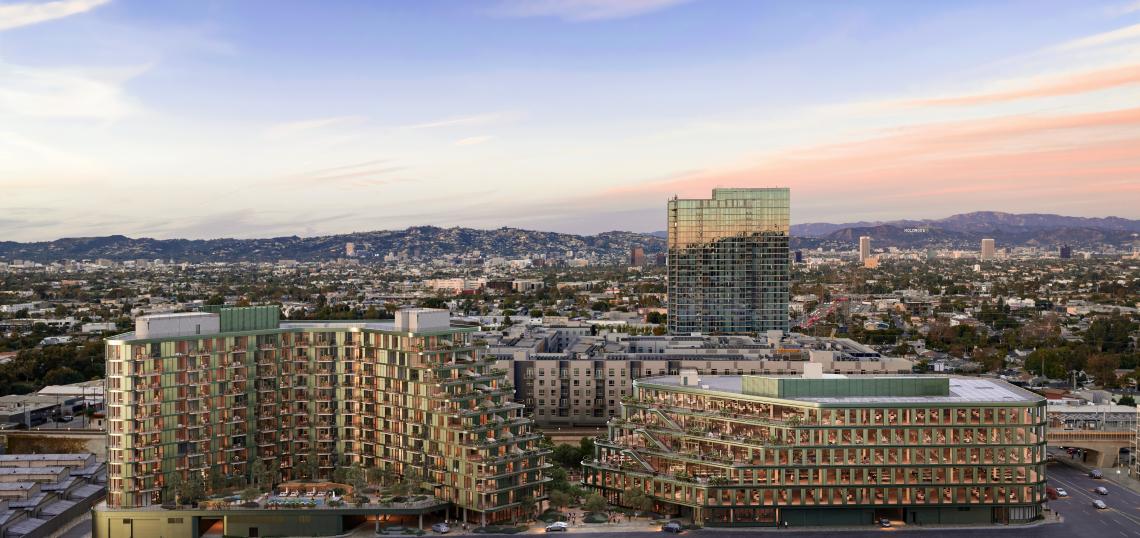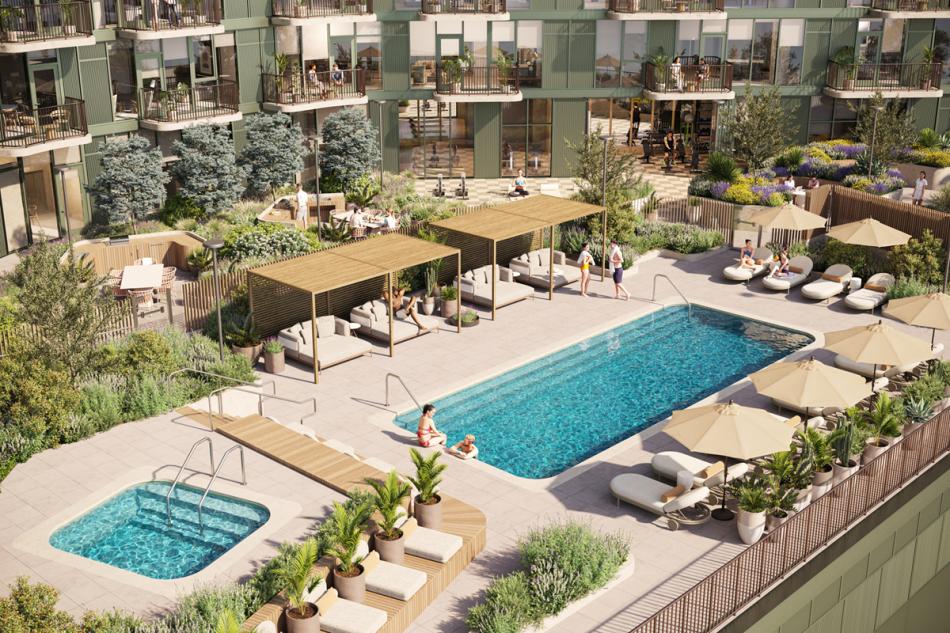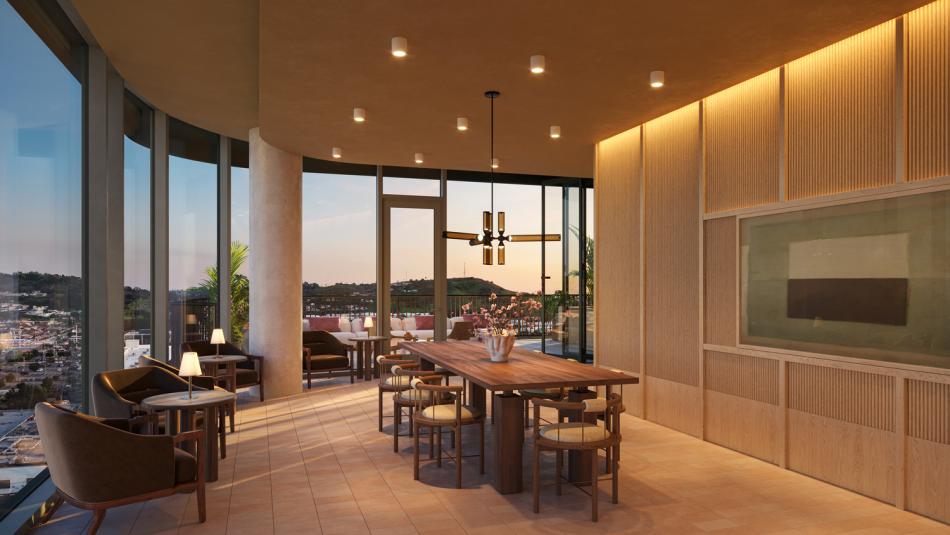Lendlease and Aware Super have unveiled new images offering a look inside the apartments under construction at Habitat LA, a mixed-use complex next to Metro's La Cienega/Jefferson Station in Baldwin Hills.
The Habitat Residences, slated to open for residents in early 2026, consists of a 12-story building featuring 260 studio, one-, and two-bedroom apartments ranging from 450 to 1,400 square feet in size. Kelly Wearstler is the interior designer for the property, which will use wood, stone, and tile. All apartments feature floor-to-ceiling windows, and nearly all will include balconies or terraces.
Outside, plans call for an amenity deck feature a pool and dining areas, and one acre of common open space accessible to the public. Other amenities will include a fitness center, coworking space, a social lounge, and a rooftop terrace.
The overall development also includes a 253,000-square-foot office building now taking shape on the eastern side of the property at 3401 S. La Cienega Boulevard, which will also include 2,900 square feet of ground-floor commercial space.
Greystar will lease the Habitat Residences, while CBRE is the leasing agent for the office space.
Shop Architects designed Habitat, headlining a team that also includes Steinberg Hart, interior design firm A+I, and landscape architecture firm Relm.
Follow us on social media:
Twitter / Facebook / LinkedIn / Threads / Instagram / Bluesky
- 3401 S. La Cienega Boulevard (Urbanize LA)









