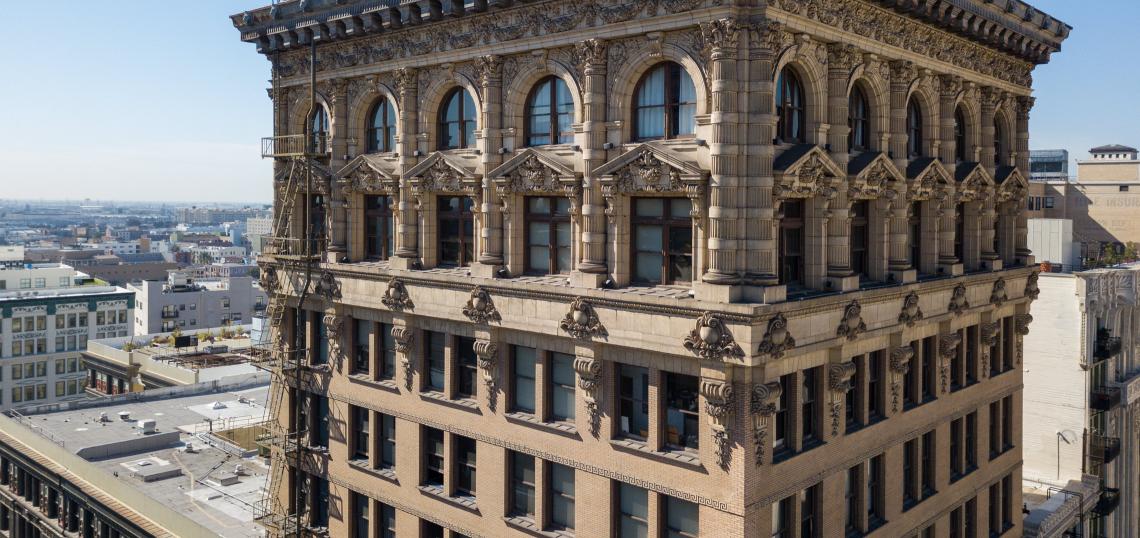Architectural plans posted by the Downtown Los Angeles Neighborhood Council provide new details on a proposal to convert the city's first high-rise building into a hotel.
The Continental Building, located at 408 S. Spring Street, ranked as the tallest building in Los Angeles from its completion in 1903 to the opening of City Hall in 1928. Though the John Parkinson-designed structure originally served as offices, it was converted into 56 loft-style apartments by local investor Tom Gilmore in 2000.
The future of the building was left in doubt last year, when Gilmore sold the property to developer Rebel Hospitality. Six months later, the Chicago-based company filed plans with the City of Los Angeles to convert the mid-rise structure into a 140-room hotel.
Besides a hotel, the proposed conversion would add 16,846 square feet of food and beverage venues to the building, including:
- a basement lounge/bar;
- a ground-floor restaurant; a hotel lobby/bar; a mezzanine-level dining area;
- a second-floor banquet facility;
- a 12th floor lounge and bar with bowling lanes;
- a karaoke room, and
- a rooftop patio.
Rockefeller Kempel Architects is designing the project, which would leave the exterior of the Continental Building mostly intact. Plans call for preserving and repairing existing street-facing elements, such as its brick cladding and terra cotta ornamentation, while also removing non-original features.
Requested entitlements for the project would allow for the demolition of an existing penthouse level, followed by the construction of the proposed restaurant and lounge area. This would increase the Continental Building's height to approximately 202 feet, while also bringing its rooftop structure up to current code requirements.
Located at the southeast corner of 4th and Spring Streets, the proposed hotel would join two others now under construction at the same intersection - a 315-room citizenM and a 180-room Cambria.
- Hotel Conversion Planned for L.A.'s First Skyscraper (Urbanize LA)







