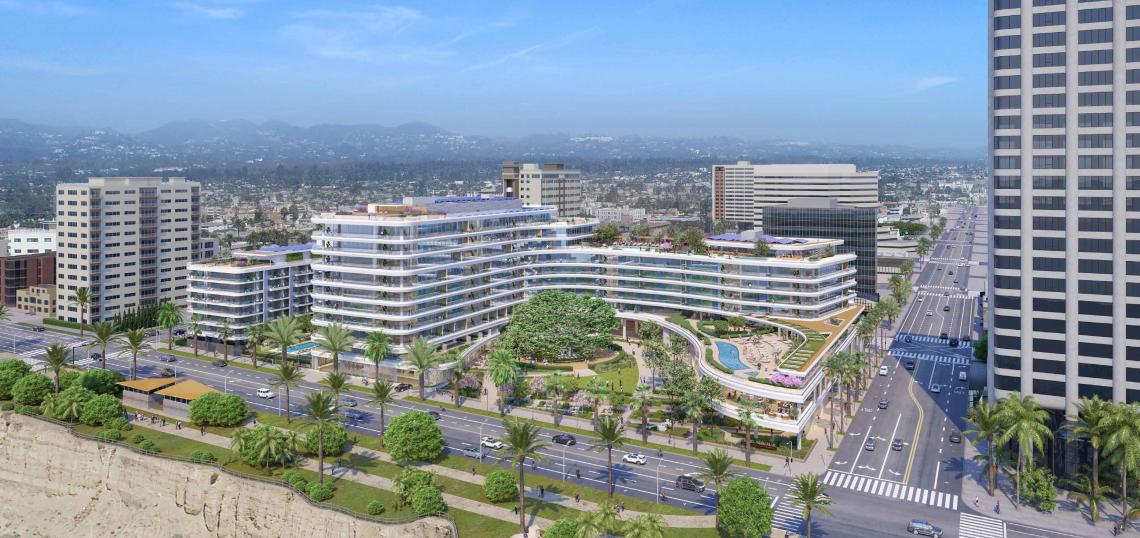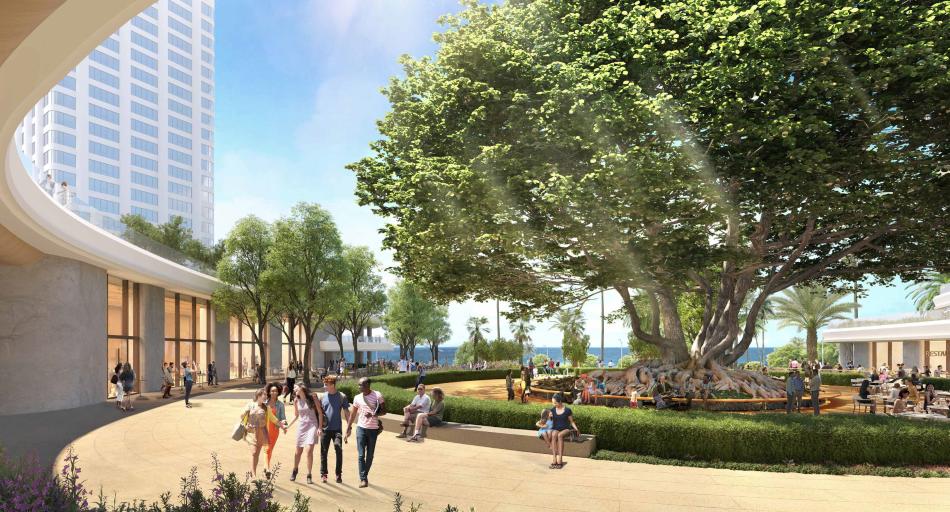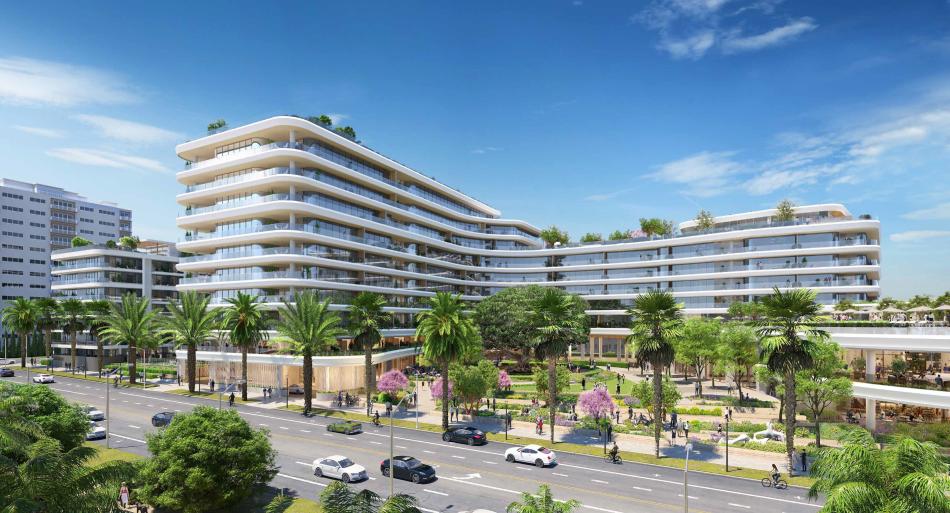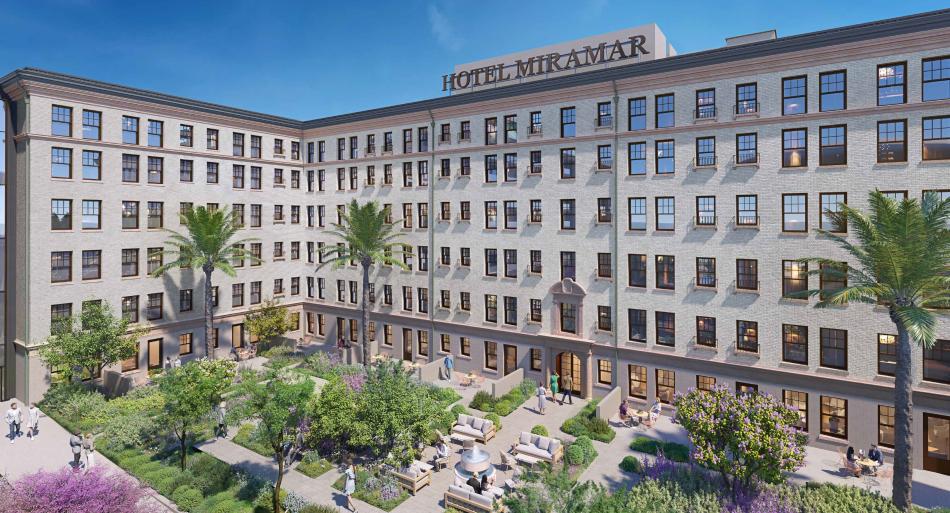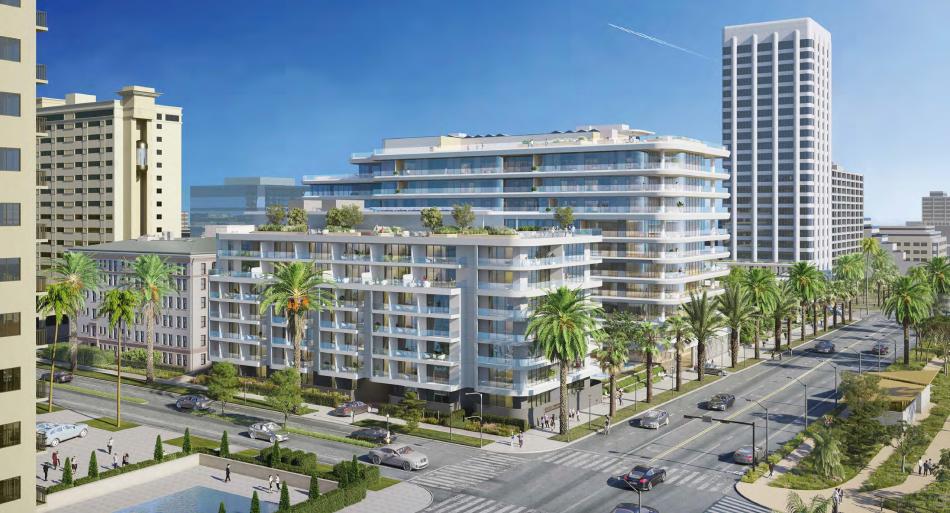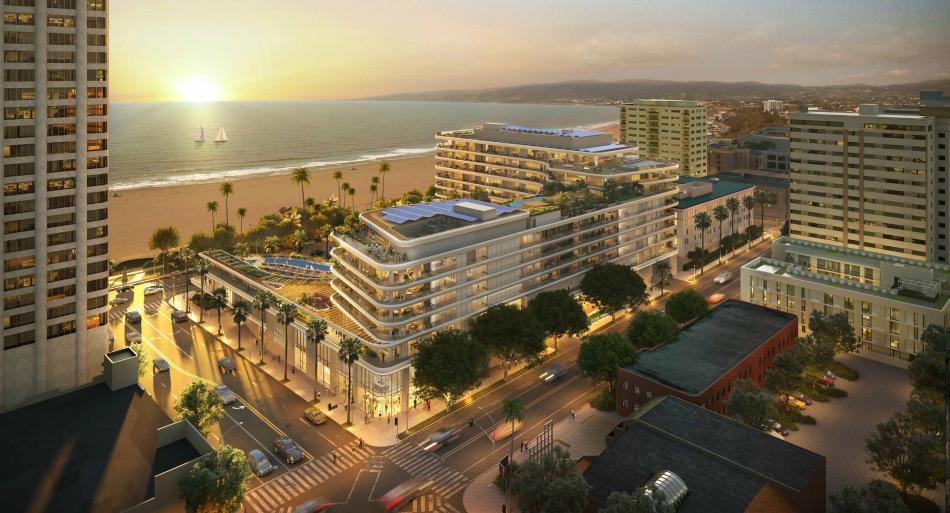Nearly four years after the Santa Monica City Council signed off on the project, the city's Architectural Review Board is poised to take a look more refined plans to redevelop the Miramar Hotel complex at Wilshire Boulevard and Ocean Avenue.
The hotel complex sits upon roughly 4.5 acres of land, bounded by Wilshire, Ocean, California Avenue, and 2nd Street. The approved project calls for an expansion of the Miramar, while also retaining its historic Palisades Building and the landmark Moreton Bay Fig Tree at the center of the property. New construction would result in 301 guest rooms, a spa, dining areas, meeting space, retail uses, and up to 60 condominiums atop subterranean parking. A public benefits agreement signed between developer Ocean Avenue, LLC and the City of Santa Monica also calls for the creation of a new 42-unit affordable housing complex across the street at 1127-1129 2nd Street, as well as money that will go toward mobility improvements, affordable housing, senior services, early childhood initiatives, senior services, and other programs.
Pelli Clarke & Partners continues to headline the design team for the project, and is joined by landscape architecture firm GGM.
The new construction is highlighted by the 10-story Ocean Building, which is described as having sweeping curves that surround and embrace the Moreton Bay Fig Tree. The design employs spandrel glass to blend indoor and outdoor spaces, and wraps around roughly 14,000 square feet of publicly accessible open space.
The Palisades Building, located at the northeast corner of the site, is to be restored to its 1940s and 1950s appearance, incorporating a prominent rooftop sign and street-level gardens.
The other piece of new construction, the California Building, would sit at the northwest corner of the site and connect to the Palisades Building. It features a similar facade and style to the Ocean Building, and is set back at its fifth floor to match the cornice of its historic neighbor.
Per the terms of the project's development agreement, a formal recommendation on the new design by the Architectural Review Board is required for the Miramar. That recommendation will inform the Landmarks Commission in its later review of the project.
The Miramar's makeover is one of two large projects now being considered by Santa Monica officials along Ocean Avenue, the second of which is the Frank Gehry-designed Ocean Avenue project, which would bring a hotel, housing, and other uses to a site two blocks south at Ocean and Santa Monica Boulevard.
Follow us on social media:
Twitter / Facebook / LinkedIn / Threads / Instagram
- Santa Monica (Urbanize LA)





