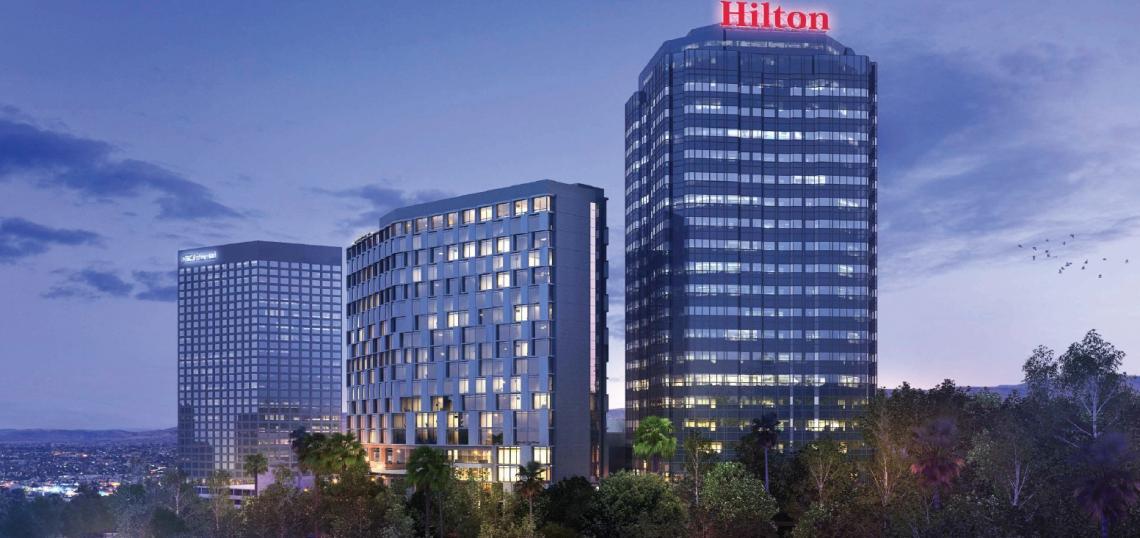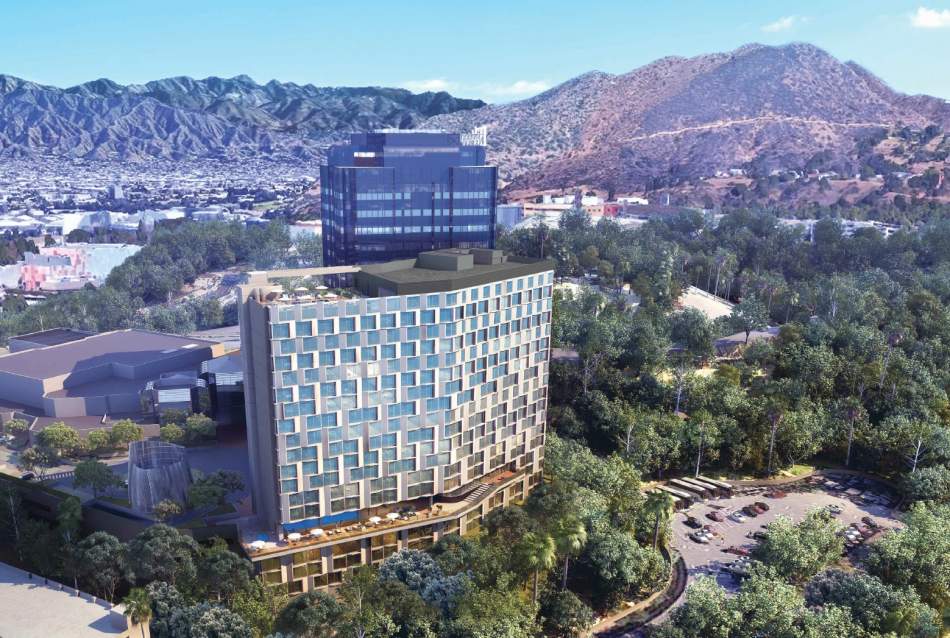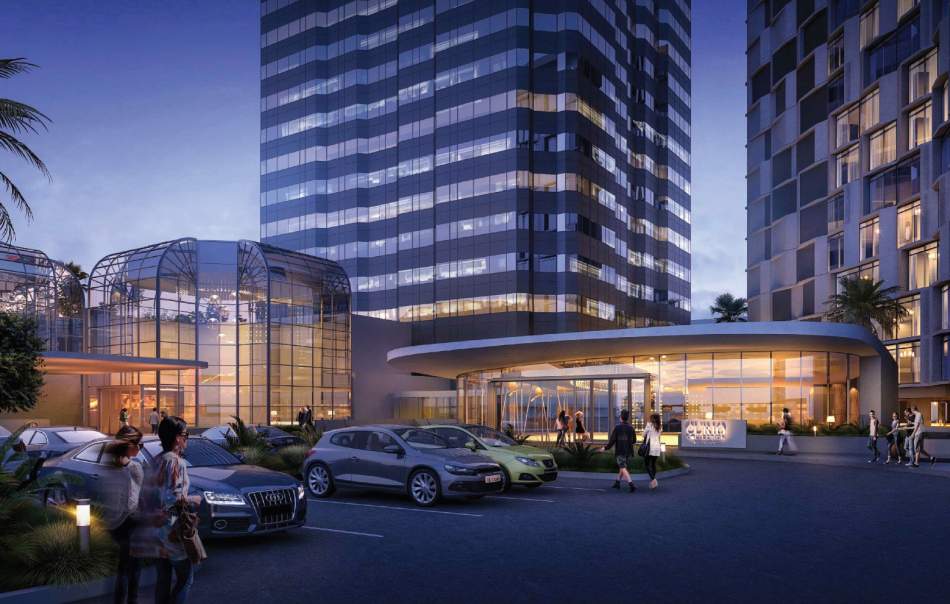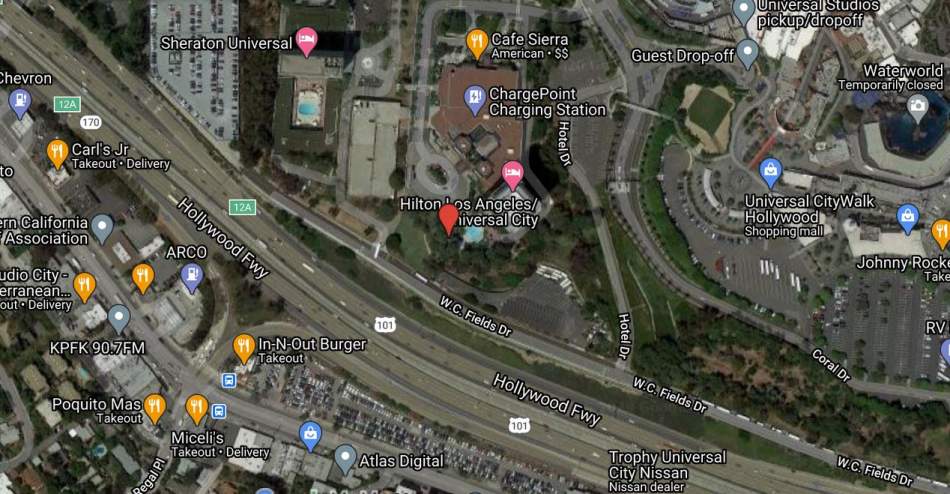An new environmental study reveals details for a proposed expansion of the Hilton Universal City hotel.
The existing hotel, built in 1983 just south of the Universal Studios campus, is a well-known landmark for commuters on the US-101 Freeway. Rising 24 stories in height, the property consists of 495 guest rooms, in addition to amenities, meeting spaces, and subterranean parking.
Under plans announced in 2017, developer Sun Hill Properties intends to add 395 guest rooms to the complex - increasing the size of the Hilton to 890 total rooms. The signature component of the proposed expansion is a new 17-story tower, rising from an undeveloped site adjacent to the existing building, and would include a 408-car parking garage, restaurant space, and a rooftop pool. Plans also call for the construction of a single-story structure containing a junior ballroom and meeting rooms, as well as a new gateway entry structure.
The project, designed by LARGE Architecture, the glass-clad tower would rise approximately 230 feet in height. The new construction would be linked to the existing hotel through a shared lobby and central green space, which would replace an existing ground-floor swimming pool.
Should the City of Los Angeles vote to approve entitlements requested by Sun Hill Properties - including a zone change - construction of the Hilton Universal Expansion is expected to occur over approximately two years, starting in 2023 and concluding in 2025.
At a future date, the Hilton Universal could see competition from two 500-room hotels on the Universal Studios campus, which were approved as part of the NBC Universal Evolution plan in 2012.
The neighboring Sheraton Universal hotel was also poised for a large expansion in 2018, when owner Shenzhen New World Group submitted an application to add a 31-story, 551-room tower to the property. However, the project's entitlement request has since been withdrawn.
- Hilton Los Angeles Universal City (Urbanize LA)










