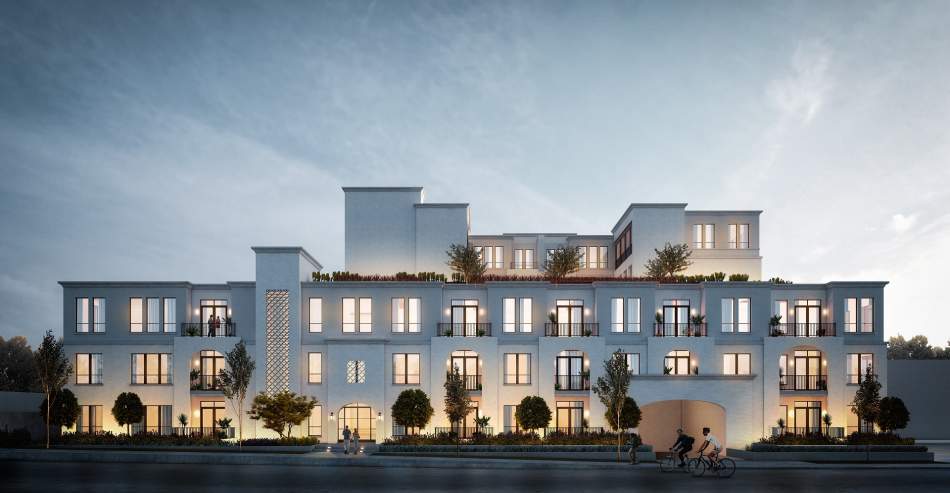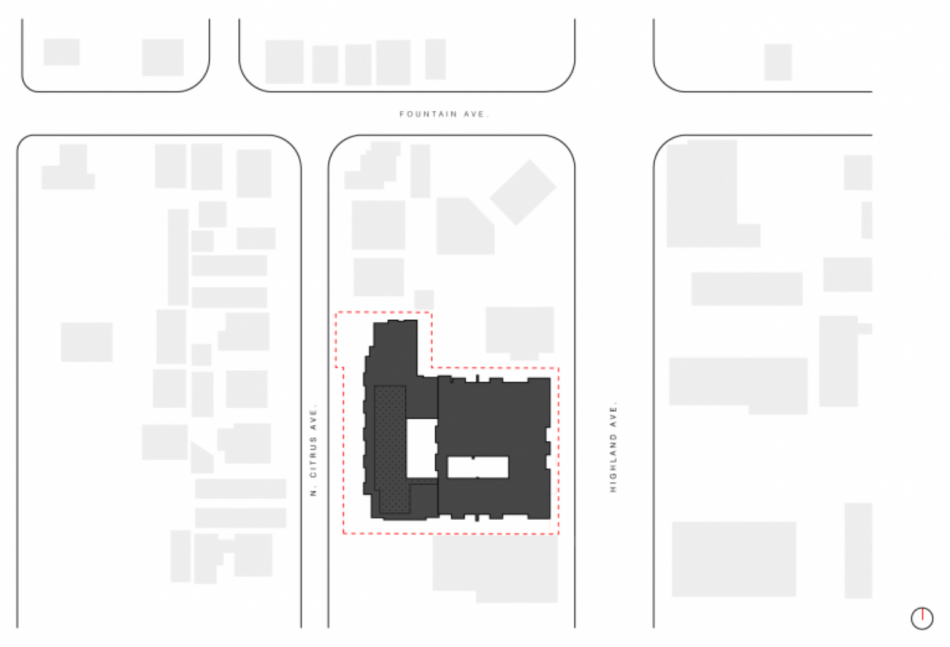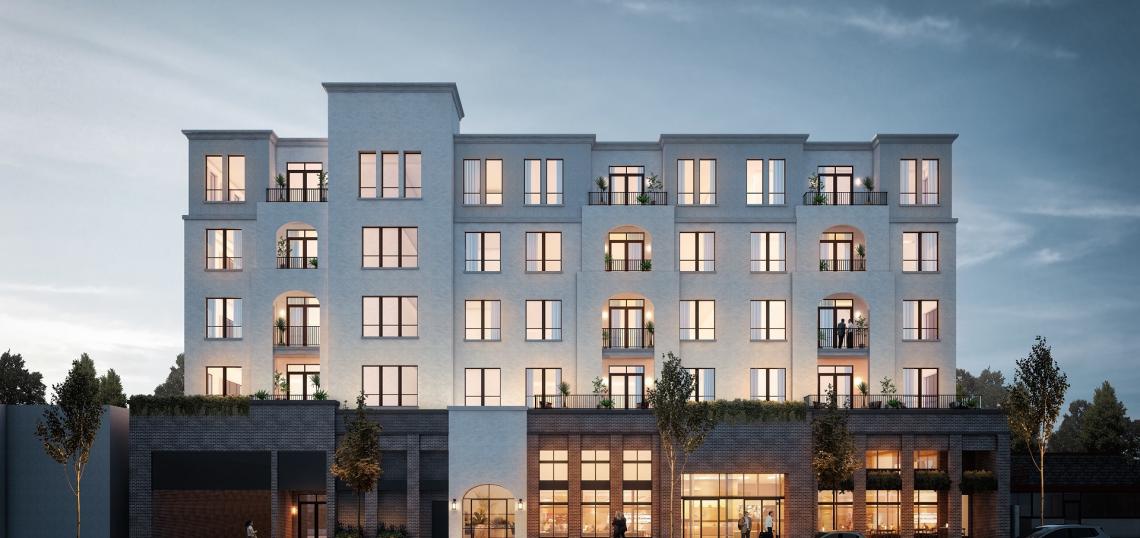Just south of the intersection of Highland and Fountain Avenues in Hollywood, construction is slated to begin soon for a mixed-use project featuring multifamily housing and street-fronting commercial space.
 Citrus Avenue viewKevin Tsai Architecture
Citrus Avenue viewKevin Tsai Architecture
The project, proposed by San Francisco-based real estate firm Axis Development, would rise from an L-shaped property located at 1233 N. Highland Avenue and 1242 N. Citrus Avenue. Plans approved in 2016 by the City of Los Angeles will permit the construction of a new building containing 72 apartments and roughly 5,700 square feet of retail space above subterranean parking for more than 100 vehicles.
In exchange for density bonus incentives permitted a larger structure than allowed by zoning, the project will set aside eight of its one- and two-bedroom apartments as deed-restricted affordable housing.
Kevin Tsai Architecture is designing the development, which would present a six-story structure to Highland Avenue and a smaller-scaled four-story building along Citrus Avenue to the west. The Spanish-style building will include on-site amenities including two courtyards, a recreation groom, a gym, and a rooftop deck. Plans also call for two-story live-work units along Citrus.

Completion of the apartment complex is anticipated in January 2023, according to Tsai.
The project follows close on the heels of several larger mixed-use developments along the Santa Monica Boulevard corridor to the south, including new apartment buildings from Onni Group and AvalonBay Communities.
- Hollywood (Urbanize LA)







