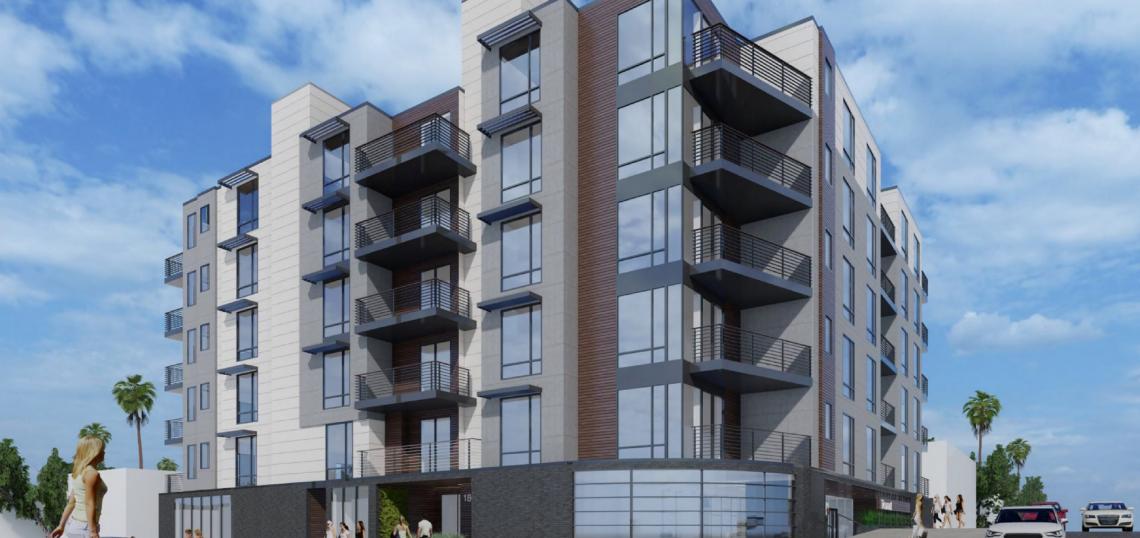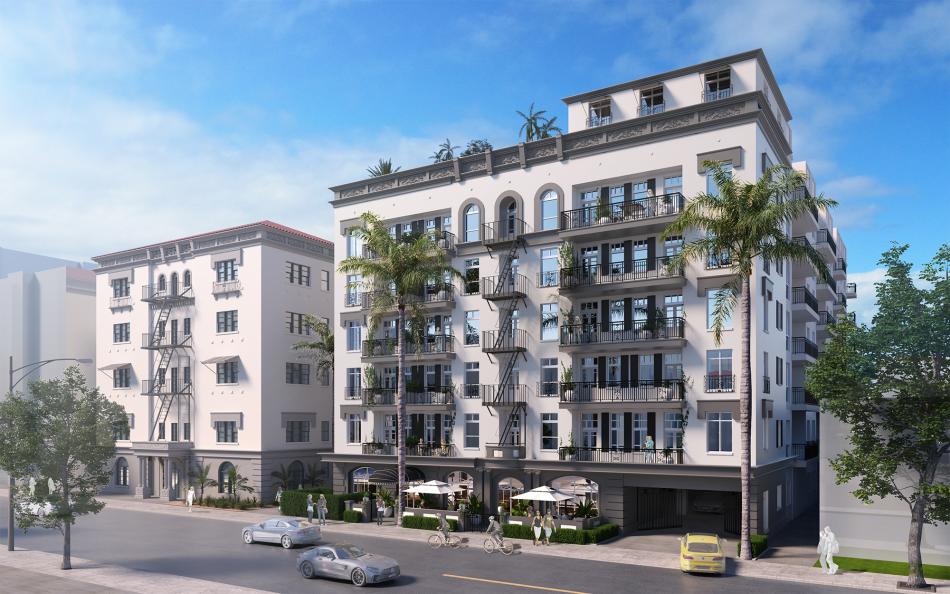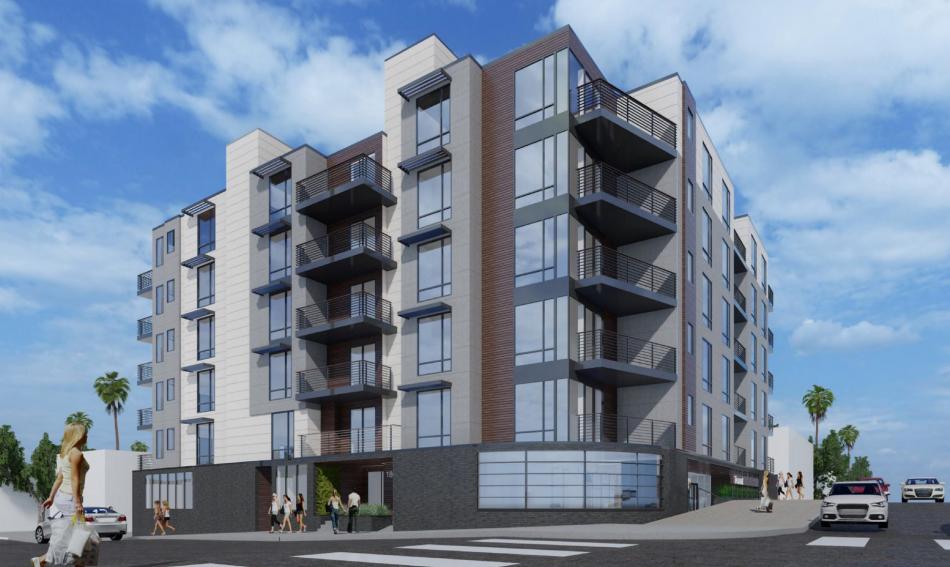In a brief meeting earlier today, the Los Angeles City Planning Commission gave the go-ahead to two local real estate firms looking to redevelop sites in Hollywood and Mid-City with multifamily housing.
The first project, slated to replace a surface parking lot at 1818 N. Cherokee Avenue, is comes from Los Angeles-based development firm CGI Strategies. Plans call for the construction of a seven-story building featuring 86 studio, one-, and two-bedroom apartments above a two-level, 61-car basement garage.
The Commission's vote sustained the project's environmental clearance, while also approving a requested conditional use permit and density bonus permit a larger structure than would otherwise be allowed under zoning rules. In exchange for the development incentives, CGI is required to set aside 21 apartments as deed-restricted affordable housing at the very low-income level.
AC Martin is designing the apartment complex, which will be composed of five levels of wood-frame construction above a concrete base. Planned amenities include gym, a clubhouse, and a rooftop pool deck.
Ketter Group, the development and construction firm behind the second project, intends to transform a vacant, 12,400-square-foot site at the busy intersection of Washington and La Brea Avenues into a five-story edifice containing 54 studio, one-, and two-bedroom apartments above 3,268 square feet of ground-floor retail space and a 54-car garage.
As with the Cherokee Avenue project, Ketter's project relies on density bonus incentives to achieve a larger building than normally allowed under zoning rules. A total of seven apartments would be set aside as deed-restricted affordable housing at the very low-income level in exchange for the incentives.
The proposed apartment complex, designed Ketter's in-house architects, is portrayed in a conceptual rendering as a contemporary low-rise structure consisting with an exterior of white stucco and wood siding. Proposed on-site amenities include a courtyard, a rooftop deck, and a recreation room.
- 1818 Cherokee Avenue (Urbanize LA)
- 1876 S La Brea Avenue (Urbanize LA)









