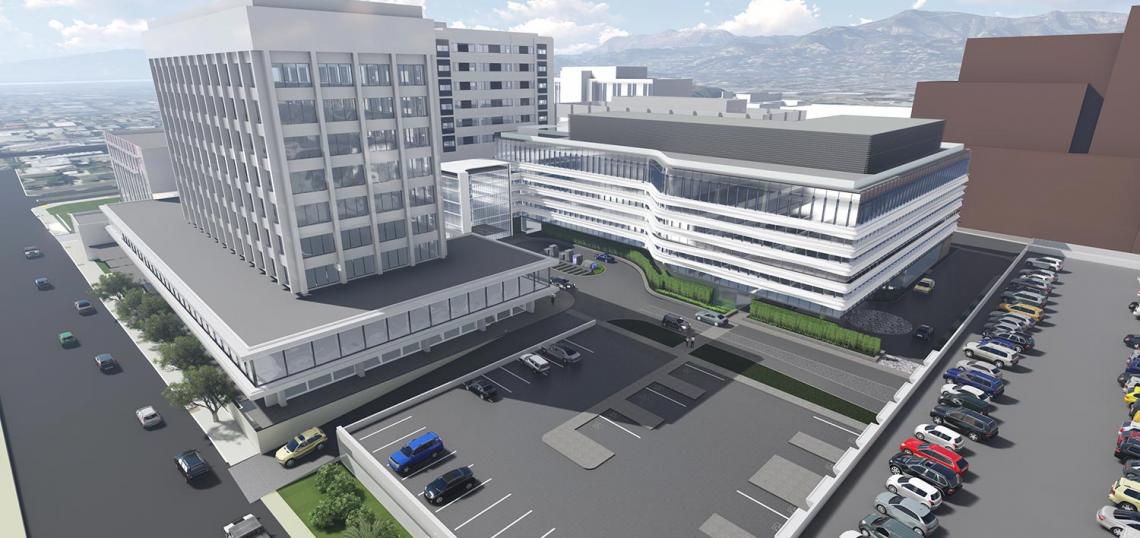Hollywood Presbyterian Medical Center's $200-million expansion plan is inching towards reality, starting with the construction of a new parking garage east of the campus at 1300 N. Vermont Avenue.
The five-story structure, located at the southwest corner of Virgil and De Longpre Avenues, will provide parking accommodations for approximately 650 vehicles.
Following the completion of the new garage, which replaces an existing lot on the Hollywood Presbyterian campus, the hospital will move forward with plans to construct a new five-story building that would house its emergency department, surgical unit, and neonatal intensive care unit.
The project, designed by KMD Architects, is necessitated by new seismic standards implemented by the State of California, requiring replacement of several older buildings before the year 2030.
Completion of the parking garage is expected next year, with the new building to follow in 2019.







