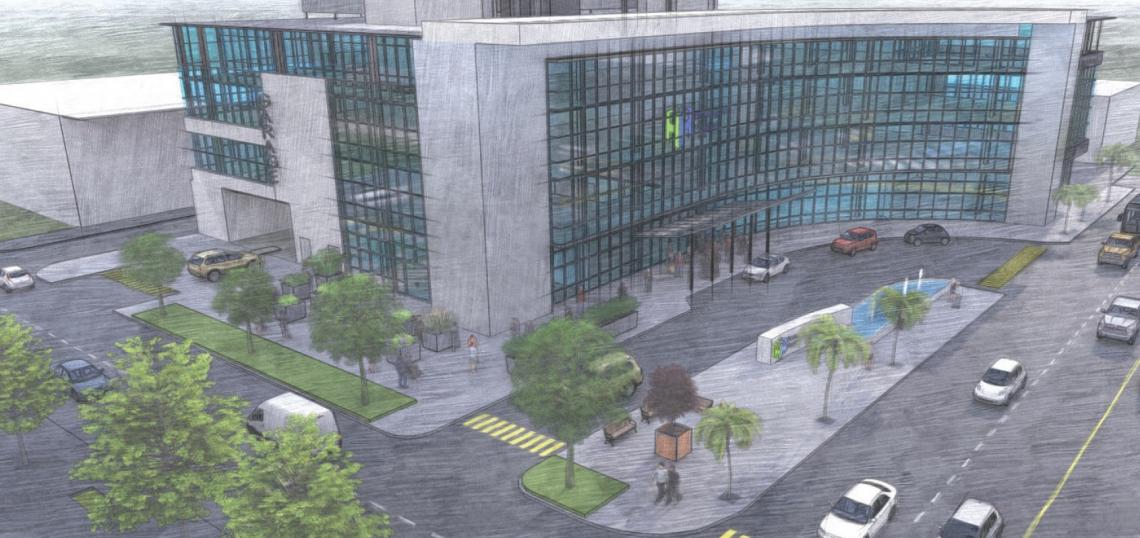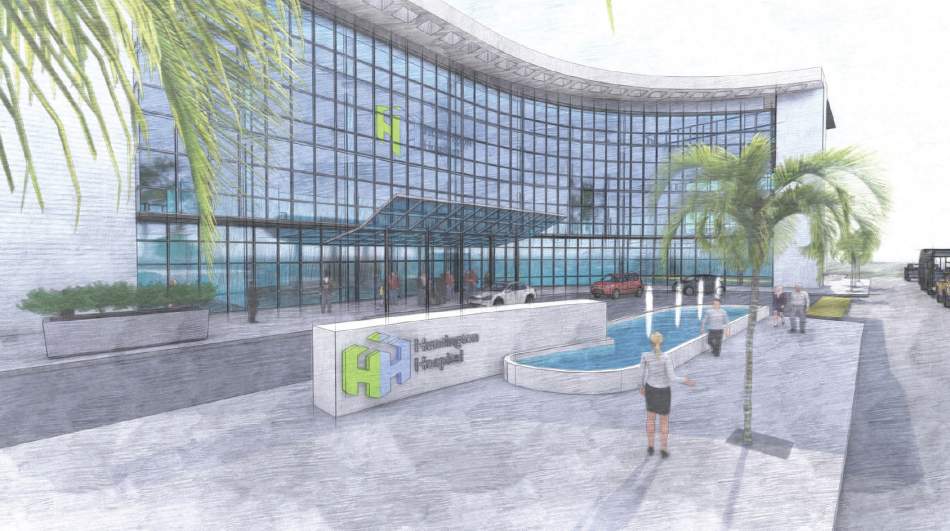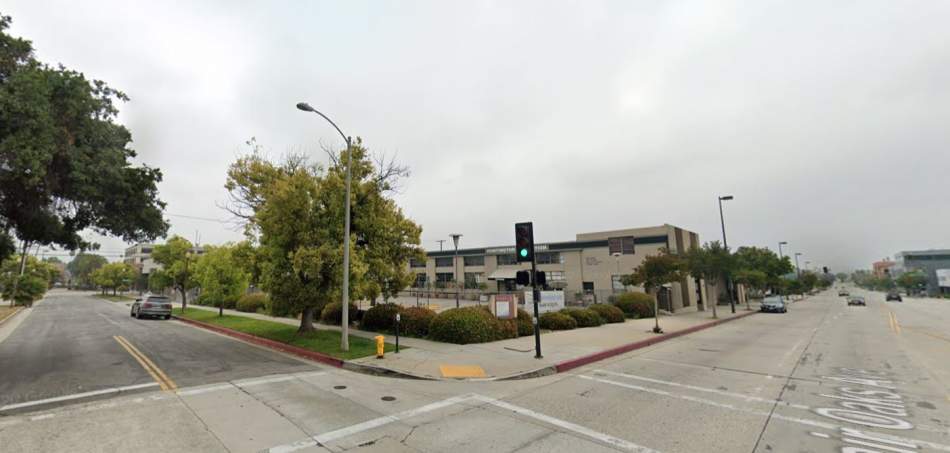A small commercial building and surface parking lot near the L Line's Fillmore Station in Pasadena could make way for new medical offices for Huntington Hospital.
The project, which scheduled for a preliminary review at the November 10 meeting of the Pasadena Design Commission, is slated for a property at the southeast corner of Fair Oaks Avenue and Fillmore Street. Plans call for the construction of a four-story building featuring nearly 100,000 square feet of medical offices and roughly 4,450 square feet of ground-floor retail uses.
Under the current plan, the new building would sit atop three basement levels containing parking for up to 200 vehicles. This represents a 20 percent reduction from normal code-required parking, which is allowed due to the property's location within a quarter-mile of Fillmore Station.
Mascari Warner Dinh Architects is designing the proposed development, which is shaped by which would have a curving facade set back from the street behind a vehicular drop-off zone. Plans call for a glass curtain wall system on its western facade, as well as a new plaza with a water feature fronting Fair Oaks Avenue.
A staff report to the Design Commission suggests offering feedback on several elements of the design, including the curtain wall system and the location of various automobile access points. Additionally, the staff report notes that the proposed plaza would be located on a pedestrian island which is disconnected from the building itself, and would sit adjacent to traffic along Fair Oaks Avenue.
A similar medical office development is planned one block northeast at the intersection of Pico Street and Raymond Avenue.
- Pasadena (Urbanize LA)









