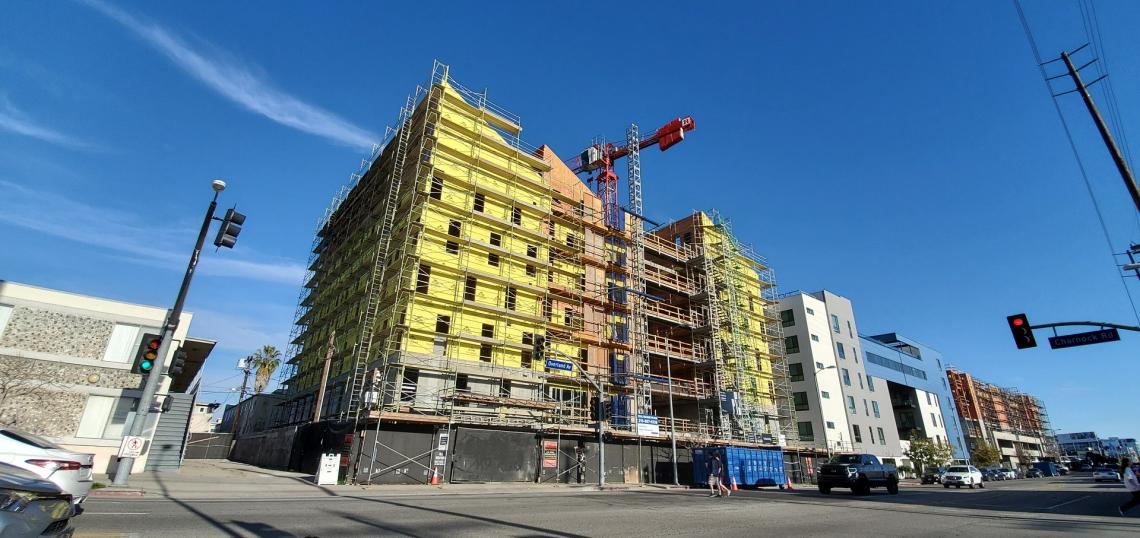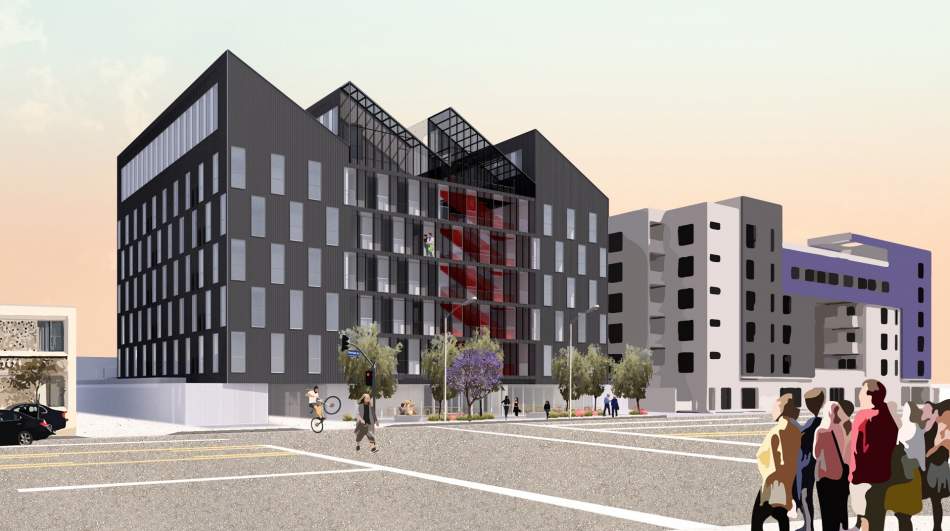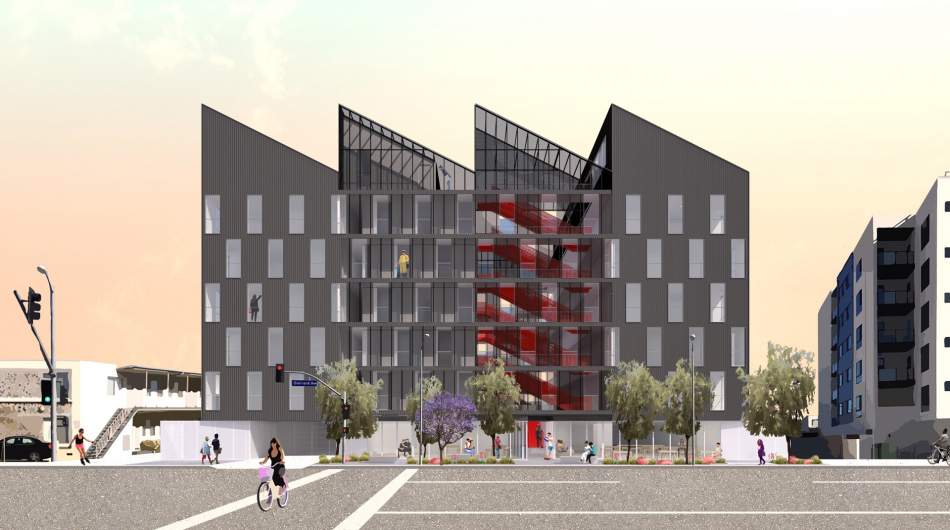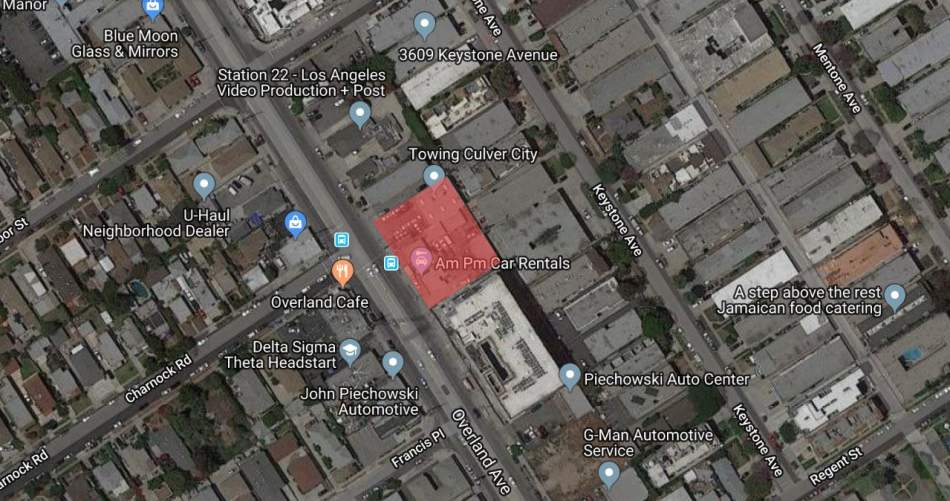Six months after we last dropped in, The Jagger's vertical ascent is complete in Palms, and the mixed-use building's distinct sawtooth roofline is beginning to take shape.
Located at 3630-3638 Overland Avenue, the project consists of a six-story edifice which will feature 74 apartments above ground-floor retail space and a three-level, 94-car subterranean parking garage.
Although The Jagger is a by-right project which was not faced with a Planning submittal, the building is nonetheless designed according to the Transit Oriented Communities guidelines to achieve greater density and floor area than allowed by zoning rules. In exchange, eight of the apartments will be set aside as affordable housing at the extremely low-income level.
Hopson Rodstrom Design Workshop (hrdwrkshp) is the architect behind the podium-type building, which will place windows on its sawtooth roofline to allow natural lighting into The Jagger's top floor. Plans also show multiple courtyards and patios.
At the time the project broke ground in June 2020, completion was expected within 26 months.
The Jagger is the latest in a recent string of mixed-use projects along Overland Avenue, including The Roy, a mixed-use apartment building which opened on an adjacent property in early 2019, and multiple projects from Beverly Hills-based developer Oakmont Capital.
- The Jagger (Urbanize LA)










