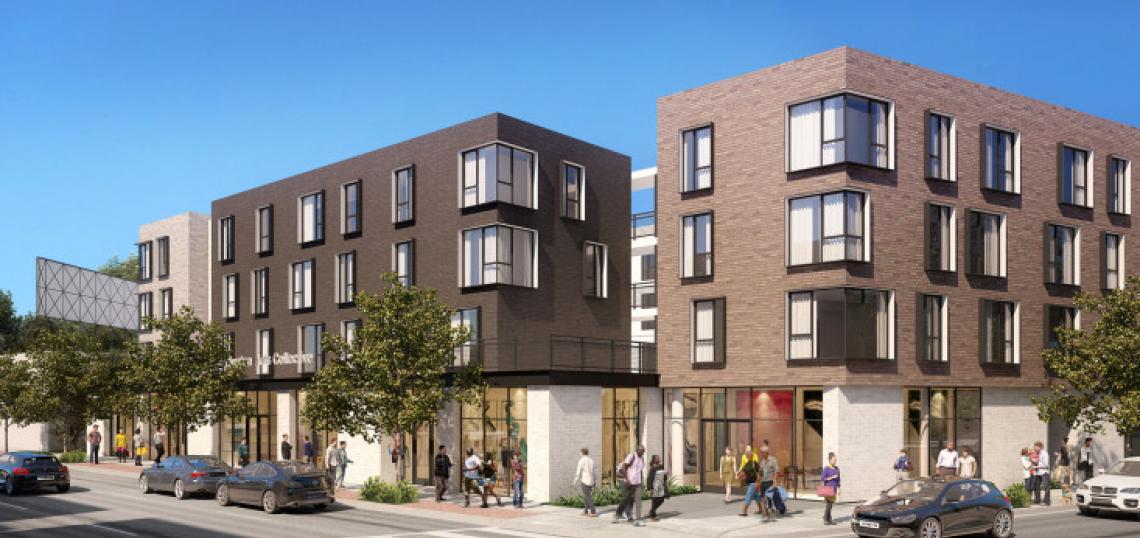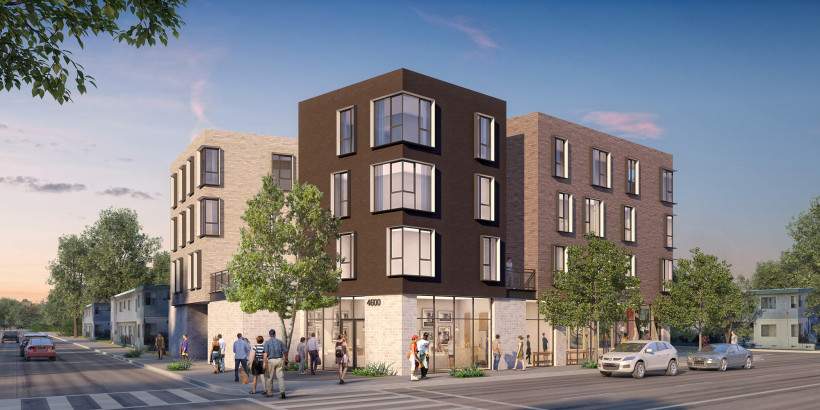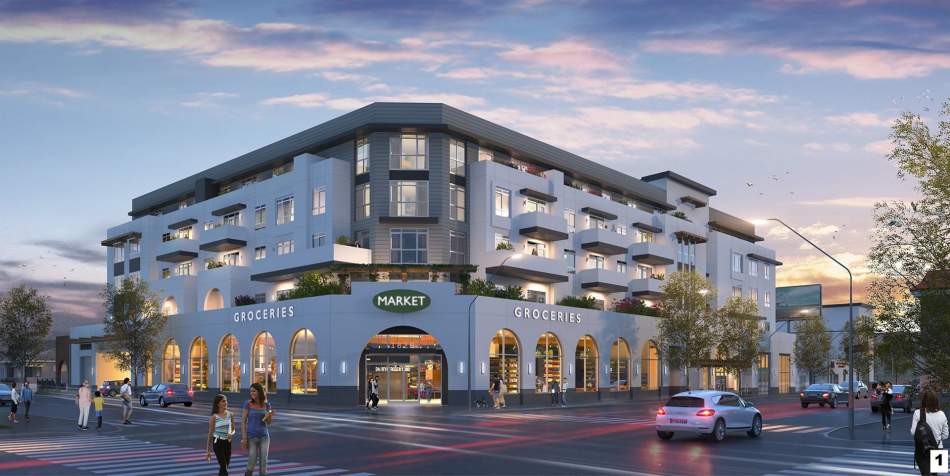Plans for new affordable and supportive housing in Mid-City and Lincoln Heights are one step closer to reality.
Yesterday, the Los Angeles City Council voted to approve up to $24.8 million in funding for the Washington Arts Collective, a project from Meta Housing Corp. Plans call for the construction of two four-story buildings at 4600 and 4601 Washington Boulevard, creating 20 apartments for formerly homeless families and individuals and 35 apartments for low-income families, (including artists).
Y&M Architects is designing the proposed development, which would incorporate a mix of one-, two-, and three-bedroom apartments, in addition to ground-floor gallery and rehearsal space, courtyards, meeting rooms, music rooms, and parking for 100 vehicles. Renderings depict the finished product as a pair of contemporary low-rise structures clad in brick.
Funding for the Washington Arts Collective includes tax credit equity, bonds, Measure HHH funds, and No Place Like funds, contributing to a total estimated price tag of $38.5 million. The relatively high per-unit price tag of $688,785 is attributed to a variety of factors, including the complexity of developing two sites simultaneously, a run-up in material costs in the past two years, and a requirement to provide replacement parking for the surface lots that are being redeveloped. Those factors, among others, added nearly $6.2 million to the estimated construction budget.
West Los Angeles-based Meta Housing Corp. ranks among Los Angeles County's most prolific affordable housing developers, and is currently in the construction or entitlement stages for multiple apartment buildings in Glendale, Downtown, East Los Angeles, North Hills, and Canoga Park.
Simultaneously, the Council voted to approve more than $26 million in funding for The Brine, a proposed development from Culver City-based developer Decro Corp. that would rise at 3000 N. Main Street in Lincoln Heights.
The proposed mixed-use complex, which has already secured entitlements, will include 97 affordable and permanent supportive housing units with nearly 72,000 square feet of commercial uses dedicated to medical offices, a medical clinic, and a market.
AC Martin is designing the five-story development, which will be accompanied by three preserved single-family dwellings which date to the early 20th century.
Looking for affordable housing? Visit lahousing.lacity.org/aahr and housing.lacounty.gov









