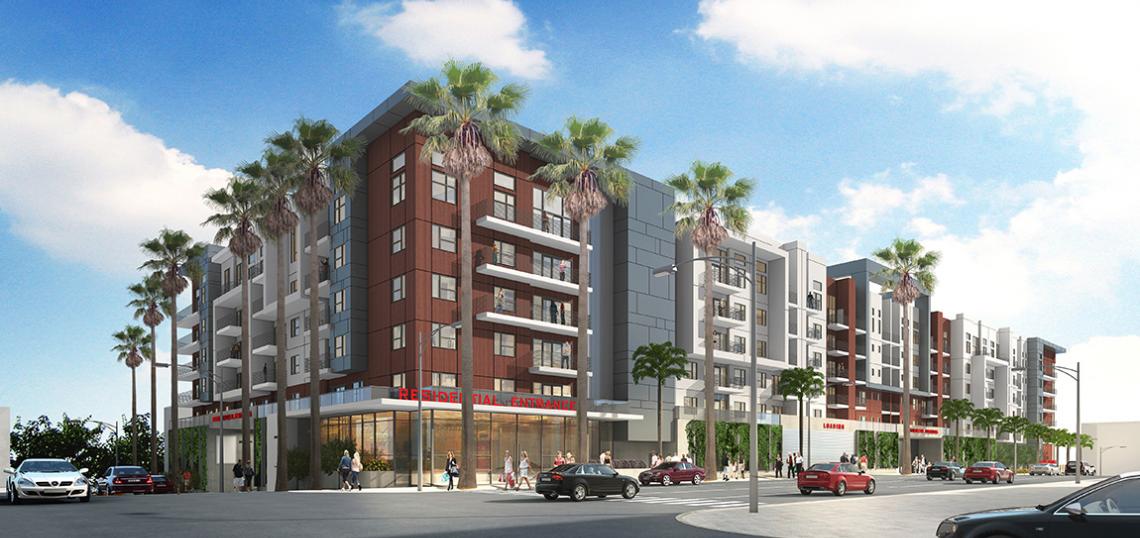The Los Angeles City Council has voted to approve entitlements for a proposed mixed-use development which would span a full block at the intersection of Olympic Boulevard and Vermont Avenue.
The Hannam Place development, slated for the southeast corner of the intersection, would replace a gas station, a medical office building, and 32 existing housing units with a seven-story structure containing 228 residential units, 53,498 square feet of commercial space, and 565 parking stalls located in a podium and subterranean structure.
Approved plans from applicant OV, LLC call for a mix of studio, one-, and two-bedroom apartments, with five percent to be set aside for moderate income households - defined as those earning between 50 and 80 percent of the area median income.
The 91-foot-tall building is being designed by EWAI, and is depicted with a contemporary look. The proposed development would include a variety of on-site amenities, including a fitness center and a large podium-level courtyard.
Applicant OV, LLC had previously faced an appeal to the City Council's Planning and Land Use Management Committee which had argued that the apartment complex would accelerate displacement of existing residents in the neighboring Westlake community, while also alleging inadequacies in an environmental study conducted for the project. That appeal was denied in July.
Two other developments featuring rental housing and commercial space are now wrapping up construction a few blocks west at Olympic Boulevard and Catalina Street.
- 1054 S. Vermont Avenue (Urbanize LA)







