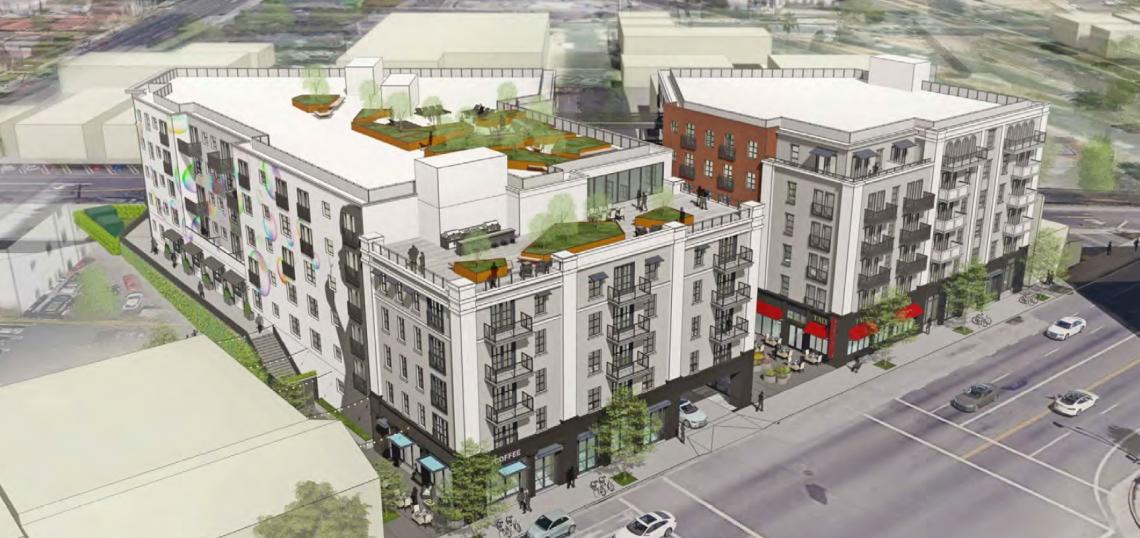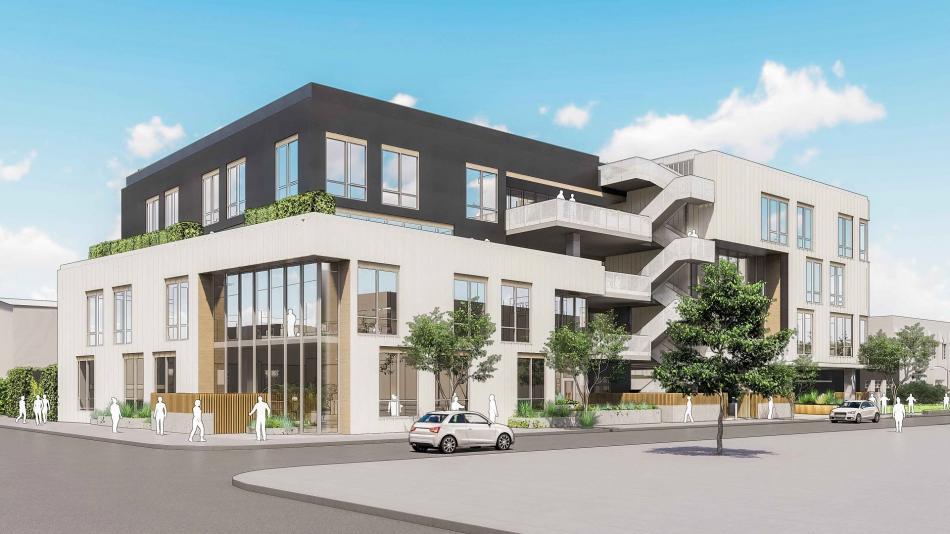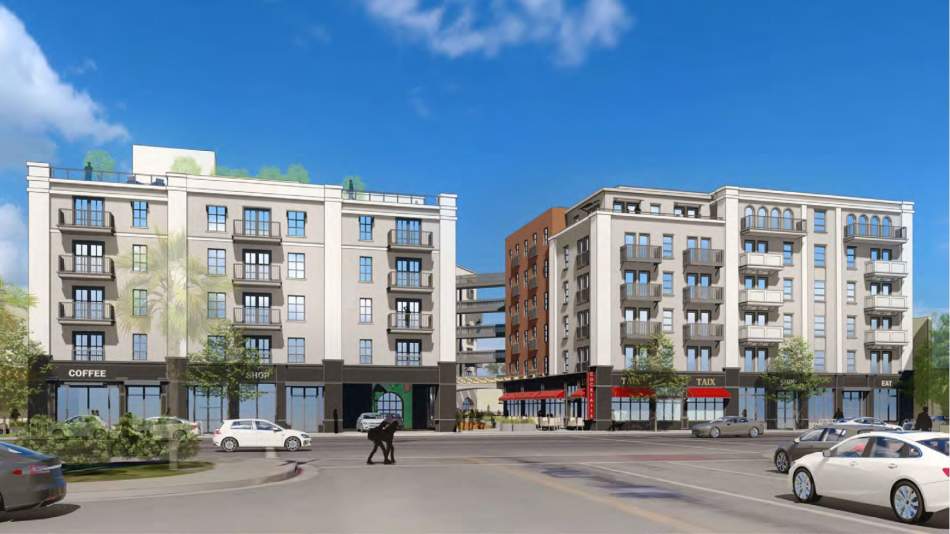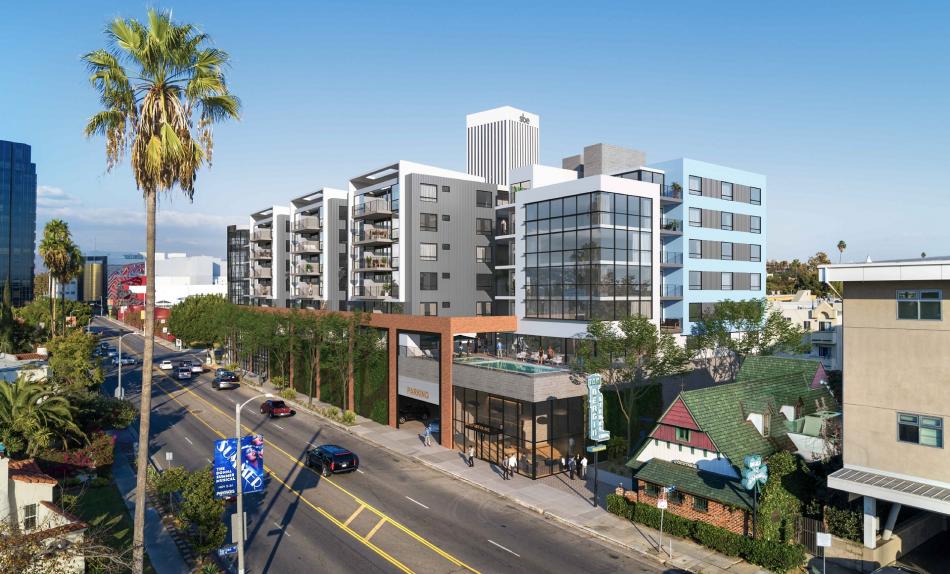Its final meeting last week may have stood out for other reasons, but the L.A. City Council also cast votes on December 9 which advance the ball for three developments - two of which would bring housing to landmark sites in Echo Park and Mid-Wilshire.
First, in Hollywood, the Council signed off on revised plan from Bardas Investment Group for a mixed-use office building at 6101 Melrose Avenue. Originally envisioned as a five-story, 74-foot-tall building featuring more than 67,000 square feet of offices atop a small ground floor retail space and a two-level, 168-car subterranean parking garage. To resolve an appeal filed by a neighboring homeowner’s organization, Bardas has since scaled back its plans, opting for a smaller four-story edifice with approximately 61,500 square feet of offices, 495 square feet of ground-floor retail, and 154 parking stalls located below grade.
Otherworks remains the design architect for the project, with House & Robertson serving as executive architect and Salt as landscape architect.
Prior to the hearing, Bardas also resolved an appeal filed by SAFER, an affiliate of Laborers International Union of North America Local 270 (LIUNA), according to a letter included in the Council filing.
In Echo Park, the Council moved to adopt the findings of an environmental study conducted for a proposed project from Holland Partner Group which would redevelop the site of Taix French Restaurant with housing.
Taix, located at 1911-1931 W. Sunset Boulevard, has made an agreement with Holland to return on the ground floor of a new development, which would consist of a pair of six-story structures featuring 166 studio, one-, two-, and three-bedroom apartments, 13,000 square feet of commercial uses, and basement parking for 220 vehicles.
Holland Partner Group's entitlements include density bonus incentives to allow a taller, denser development than zoning regulations would otherwise allow. In exchange for the incentives, 24 of the new apartments are to be set aside for rent as very low-income affordable housing.
The vote in support of the project, named Taix Square in honor of the restaurant, came against the objections of Silver Lake Heritage Trust, which argued that the Planning Department had made procedural errors during the approval process. Preservationists have fought to block the AC Martin-designed development in a bid to prevent the demolition of the existing restaurant.
In Mid-Wilshire, the City Council also moved to adopt an environmental study relating to investor Christopher Clifford's proposed redevelopment of a property abutting Tom Bergin's Irish Pub on Fairfax Avenue.
While Clifford's plan preserves the historic building, it comes at the expense of the neighboring Fairfax Gardens apartments at 800 S. Fairfax Avenue, which total 40 residential units. In their place, plans call for the construction of a new eight-story, 190,000-square-foot edifice containing 209 one-, two-, and three-bedroom apartments above 2,653 square feet of ground-floor retail space and parking for 239 vehicles.
The Reed Architectural Group-designed complex would include 28 affordable units, making the project eligible for Transit Oriented Communities housing incentives.









