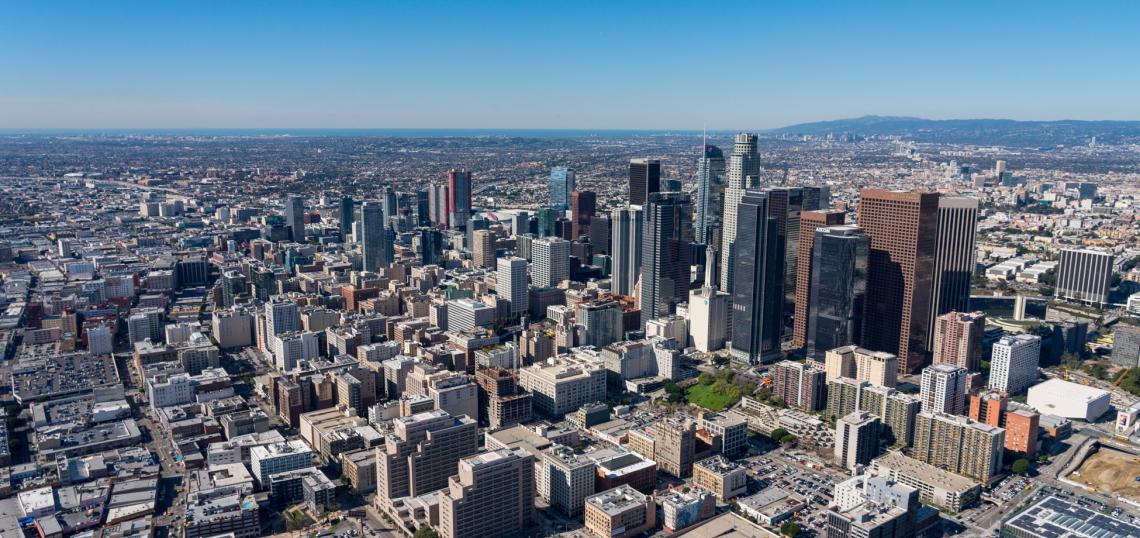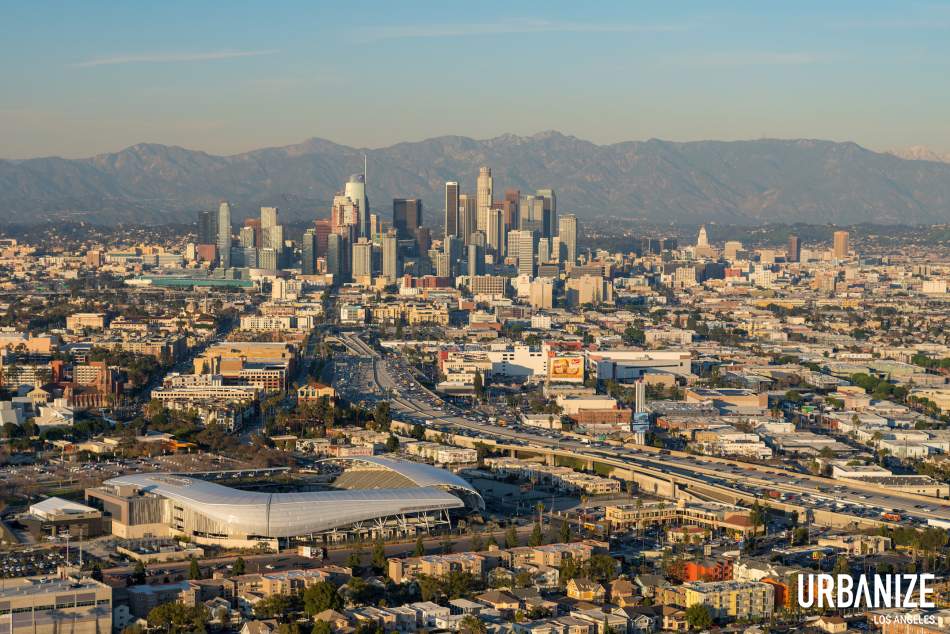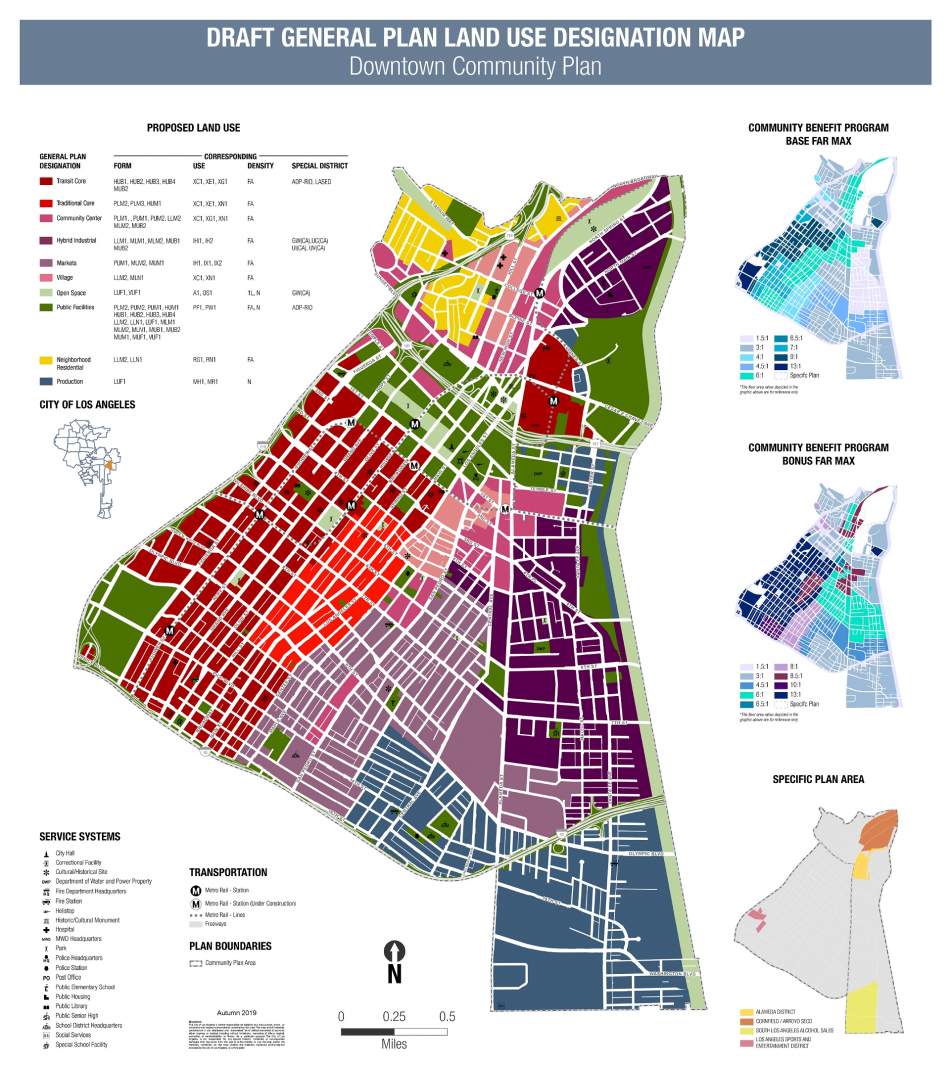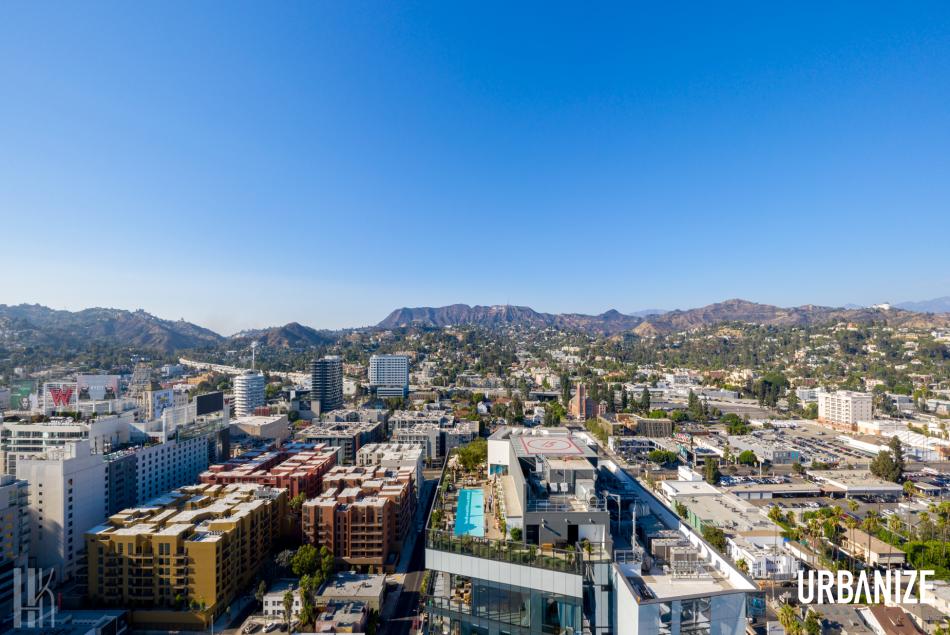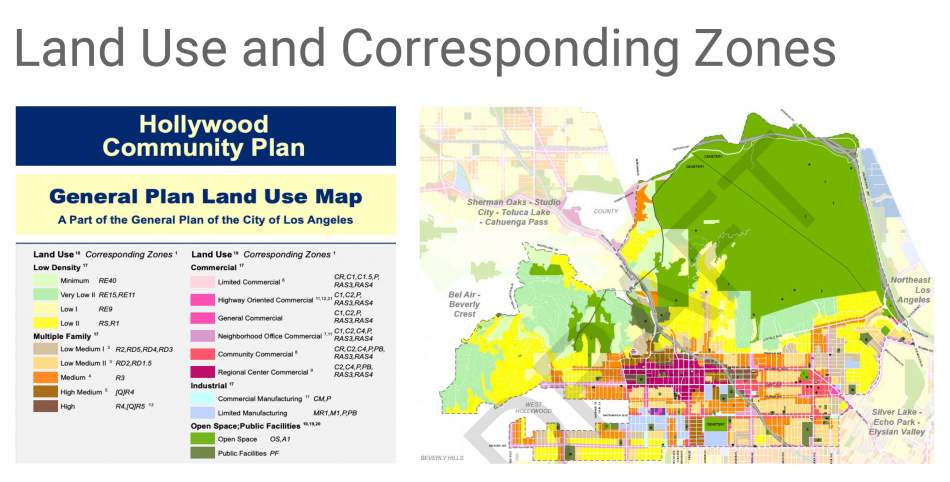It's official: we have new community plans for Downtown Los Angeles and Hollywood.
At its meeting on May 3, the Los Angeles City Council cast votes to adopt updated zoning and land use rules for the Downtown and Hollywood neighborhoods, setting the stage for neighborhood growth and development over the coming decades.
The Downtown plan, dubbed DTLA 2040, is officially an update to the Central City and Central City North community plans, covers the entire area hemmed in by the L.A. River, the 101, 110, and 10 freeways, as well as the Chinatown community to the north. The Planning Department anticipates that new zoning will accommodate up to 175,000 residents and 100,000 jobs in the area through 2040 - approximately 20 percent of the city's expected growth during that time period.
The new plan, besides changing zoning rules, also introduces a new community benefits program which takes the shape of a base-bonus system through which developers can access additional floor area rights through the provision of publicly-accessible open space, on-site affordable housing, or other community-serving features.
DTLA 2040 will also be the first community plan to implement the components of re:code LA, the ongoing rewrite of the city's zoning code, such as form, function, and use district which regulate the scale, massing, and height of new buildings. Additionally, the plan removes minimum parking requirements for new developments, allowing applicants to build marking based on how they interpret demand.
The approved plan was also coupled with amending motions from the Council offices which represent Downtown, as well as City Council President Paul Krekorian.
Kevin de Leon, who represents the bulk of the community plan area, has called for a series of studies relating to potential amendments to the IX1 district which covers Skid Row. The Planning Department is slated to report back on a potential community benefits incentive program which would encompass properties along 5th Street, 6th Street, 7th Street, and Central Avenue in the neighborhood which would allow developers to build taller and denser if their projects include businesses which do not exist in Skid Row, like grocery stores, pharmacies, banks, and barbershops.
Eunisses Hernandez, whose 1st Council District includes Chinatown, has requested that affordable units in the Downtown plan area be subject to the California Department of Housing and Community Development's Rent Schedule 6 - a more affordable tier which is intended to prevent displacement of lower-income renters in the area. Likewise, Hernandez has called for the plan's in-lieu fee for inclusionary housing to be paid into a Downtown-specific account, rather than the citywide affordable housing trust fund.
Left unchanged was a contentious element of the plan which requires that new productive space be included in all ground-up residential developments within the IX3 district, which covers much of the Fashion District. Likewise, a restriction on adaptive reuse projects transforming existing buildings to market-rate housing and hotels was retained.
While workers in the garment industry have called these zoning provisions an important concession for saving the industry's footprint in Downtown, representatives of the Central City Association and Fashion District Business Improvement District pointed to a roughly 18 percent vacancy for industrial space in the neighborhood, and argued that the restrictions would block upwards of 12,000 of the plan's expected housing units. Curren Price, whose district includes L.A. Live and the Convention Center, has introduced a motion calling for further study of the requirement for new industrial space in the IX3 zone.
Finally, changes requested by De Leon and Krekorian will require a conditional use permit for all hotel projects within the Downtown plan area - as well as updated findings which relate to local hiring, market studies relating to the demand for hotels, expected compensation for future employees, and displacement and replacement of existing housing. Those provisions were cheered by United Here Local 11, a labor union which represents workers in the hospitality industry.
Unlike its Downtown counterpart, the update to the Hollywood plan does not incorporate elements of re:code LA. That is due in part to the genesis of the more than decade-long effort, which was spurred by a 2012 ruling by a Los Angeles Superior Court judge, which overturned an prior update to the plan after finding that city officials had relied on outdated population data as a basis for their work.
The Hollywood plan covers a roughly 22-square-mile area, running from the City of West Hollywood to Silver Lake, that is home to just over 200,000 residents and 100,000 jobs. While less aggressive than the zoning implemented for Downtown, the Hollywood plan also sets the stage for growth through 2040. The new land use rules are intended to offer capacity for up to 264,000 residents and 127,000 jobs in the coming decades.
New development within the community plan is being steered toward transit lines and commercial districts such as Hollywood Boulevard and Sunset Boulevard. Likewise, the rules for Hollywood's Media District, located to the south of Santa Monica Boulevard and to the west of Vine Street, are intended to foster more employment growth in media through incentives and expanded height limits.
Similar to Downtown, the Hollywood plan includes a tailored community benefits program, allowing developers include units for lower-income households in their projects to build taller and denser. However, the bonuses granted to projects, as well as the amount of affordable housing required, will vary between different subareas within the community plan.
The new plan is also coupled with policy changes which could speed the approval of larger affordable and mixed-income housing developments. According to a Planning Commission staff presentation given in 2021, projects making use of the community plan area's affordable housing incentive program would need 200 or more units to trigger site plan review in the regional center subarea and 100 residential units in the multi-family subarea. The increased threshold - up from the citywide baseline of 50 units - would allow ministerial processing for a larger number of developments.
The plan, which once seemed to be on shaky ground, secured approval after 13th District Councilmember Hugo Soto-Martinez, 5th District Councilmember Katy Yaroslavsky and 4th District Councilmember Nithya Raman threw their support behind several changes, including new protections and relocation assistance for renter households displaced by development, as well as a provision for no net loss of affordable housing during redevelopment in Hollywood. Additionally, mixed-income projects making use of the incentive program would see their affordability covenants extended to 99 years going forward, up from the 55-year period required today. Additionally, Soto-Martinez has requested further changes in subsequent updates to the community plan, such as the inclusion of East Hollywood and provisions for social housing models - though those could not be implemented until a future date.
As with the Downtown plan, hotels in parts of Hollywood will also now require conditional use permits with appeal rights - as well as an updated set of findings relating to demand, compensation for workers, and displacement of housing.
Follow us on social media:
- DTLA 2040 (Urbanize LA)
- Hollywood Community Plan (Urbanize LA)




