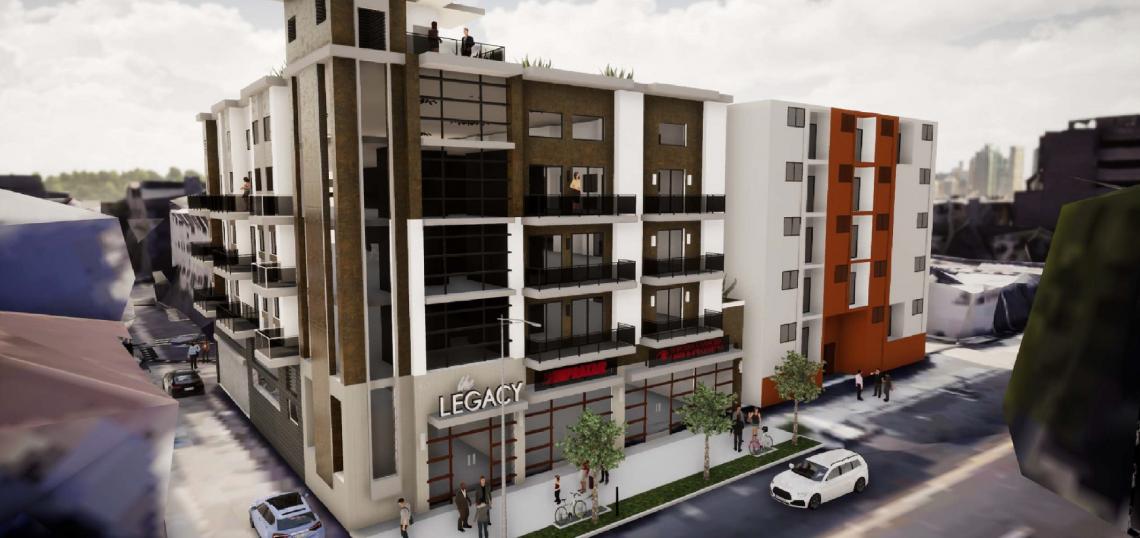In a unanimous vote, the Los Angeles City Planning Commission has signed off on a proposal for a multifamily residential building with retail space in the Beverly Grove community.
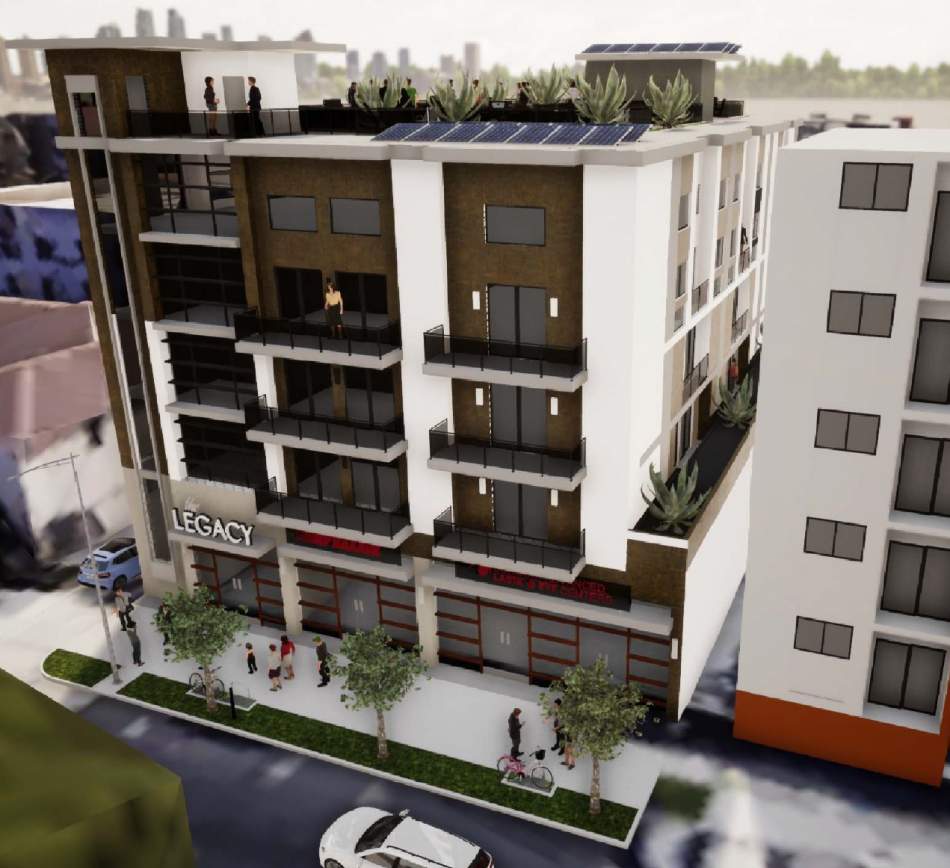 View of 412-418 S Robertson boulevard looking northeast from Robertson BoulevardCalifornia Development and Design Inc.
View of 412-418 S Robertson boulevard looking northeast from Robertson BoulevardCalifornia Development and Design Inc.
The project, slated to replace a small commercial building at 412-418 S. Robertson Boulevard, was issued a determination letter by the Planning Department in September 2020. Project applicant Dr. Ebi Soroudi has proposed the construction of a new four-story structure featuring 38 studio, one-, and two-bedroom apartments above 3,227 square feet of medical offices at the ground floor and basement parking for 46 vehicles.
In exchange for Transit Oriented Communities incentives permitting additional height, density, and floor area, as well as reductions to setback and open space requirements, the proposed apartment building would include four units set aside as deed-restricted affordable housing at the extremely low-income level.
Soroudi was faced with two appeals - submitted by abutting property owners Mahyar Barin and Leon Smith - arguing that the project should be subject to review under the California Environmental Quality Act, and that the approved plans violate local zoning rules relative to building height, open space, and parking.
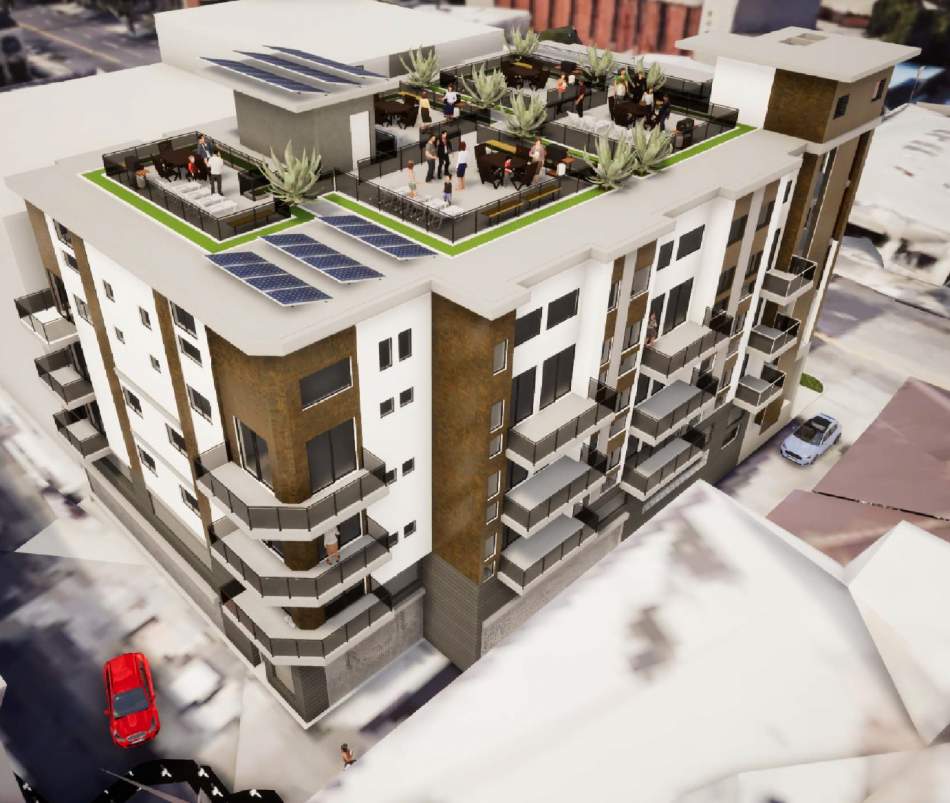 Aerial view of 412-418 S Robertson Boulevard looking southwest from rear property lineCalifornia Development and Design Inc.
Aerial view of 412-418 S Robertson Boulevard looking southwest from rear property lineCalifornia Development and Design Inc.
While a staff report refuted the claims made by the appellants, the developer opted to reduce the amount of proposed ground-floor commercial space from 4,000 square feet to less than 3,300 square feet. This allowed for a slight reduction to the amount of required on-site parking, addressing one of the appellant complaints.
Although the proposed development in Beverly Grove received the support of the Commission, another project in the Pico-Robertson neighborhood was dealt a setback earlier in the day.
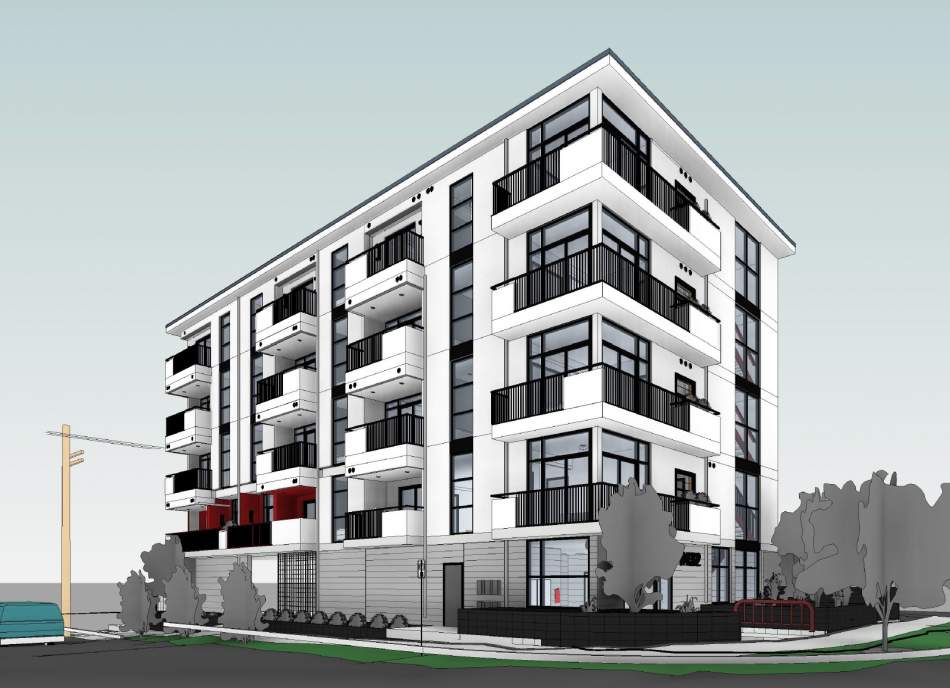 Rendering of 1432 S Beverly DriveThe Albert Group Architects
Rendering of 1432 S Beverly DriveThe Albert Group Architects
In a unanimous vote, the Commissioners denied a request for a conditional use permit for additional height and density for a project 1432-1434 S. Beverly Drive, That proposal, which calls for demolishing a 1930s duplex, would consist of a six-story, 15-unit apartment building - including two very low-income affordable units - above semi-subterranean parking for 22 vehicles.
City records list the project applicant and property owner as Ben Kohanteb. The site was last sold in December 2018 for approximately $3 million.
Today's hearing was the second time in the project has faced the Planning Commission. In January, Commissioners postponed consideration of the project after expressing reservations about the height of the development relative to surrounding structures, as well as the amount of affordable housing planned. Kohanteb and The Albert Group Architects responded with minor revisions to the design, removing a loft space at the building's northwest corner to reduce its massing facing Beverly Drive.
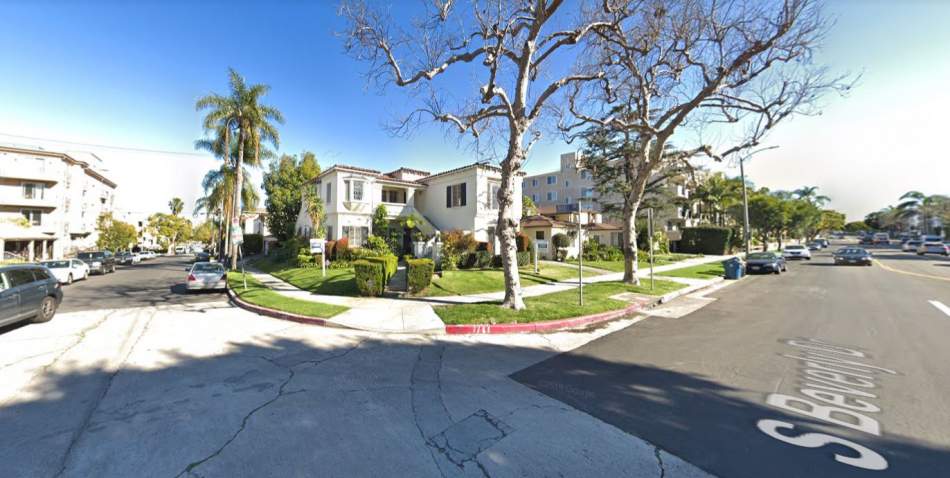
Those changes did not satisfy members of the Planning Commission, several of whom argued that the amount of affordable housing proposed - a one-to-one replacement of exisitng units - was not commensurate with the additional density sought through the conditional use permit process. The additional height, density, and floor area requested under the conditional use permit would have been in addition to incentives sought through the city's density bonus ordinance.
The project was originally designed to the standards of the Transit Oriented Communities guidelines, but was forced to take an alternate entitlement pathway after changes to bus service levels eliminated an incentive area that previously included 1432-1434 Beverly Drive.





