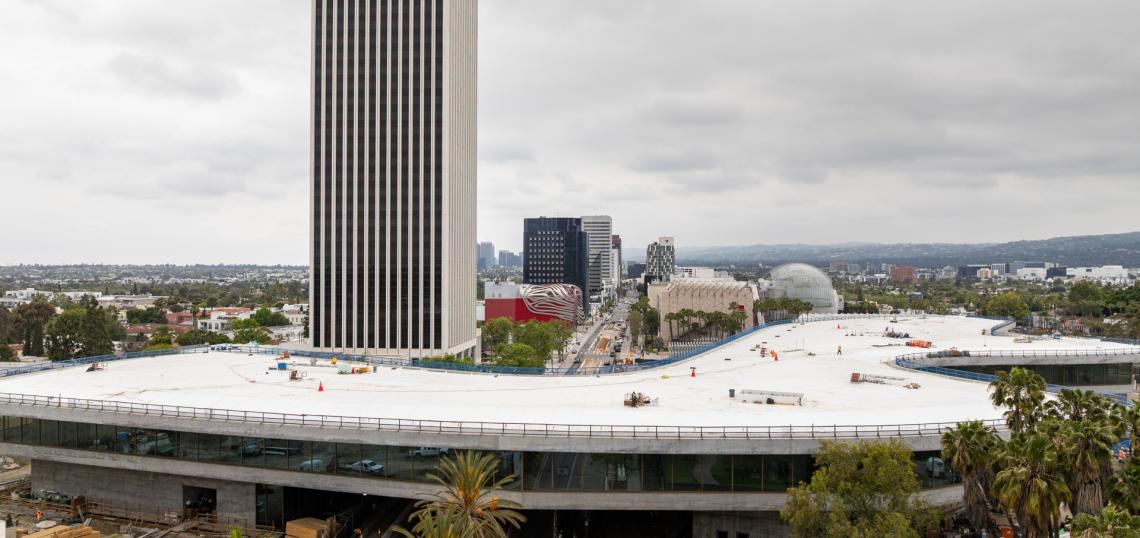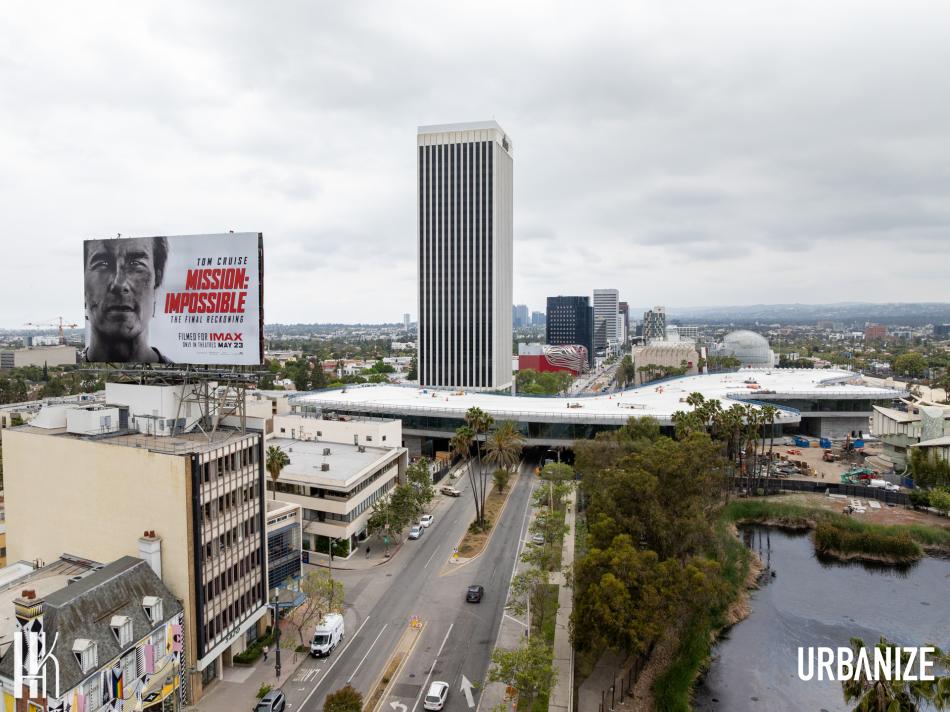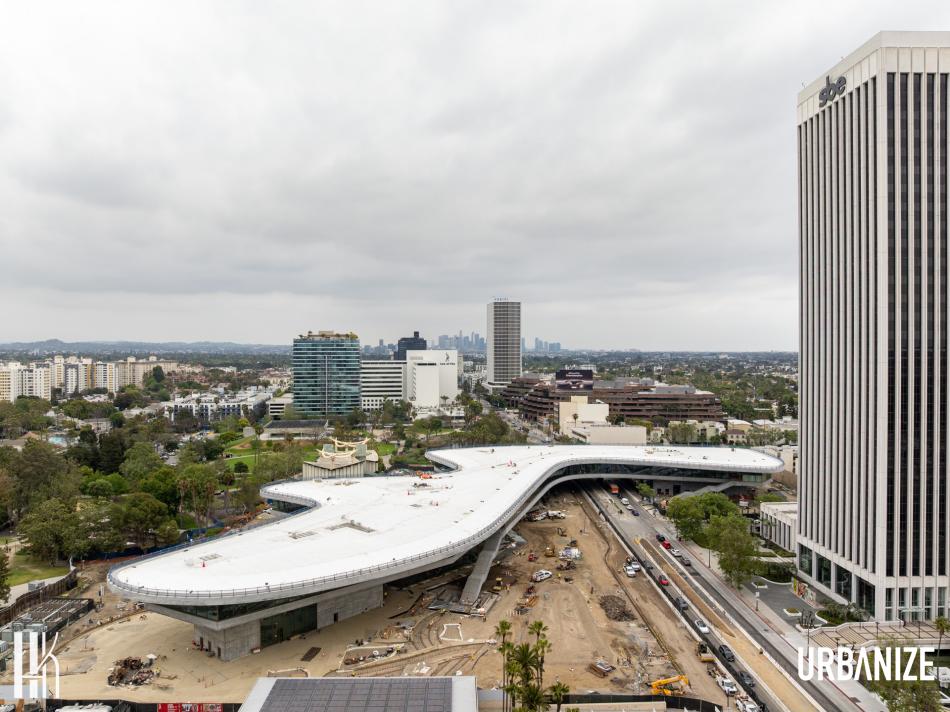One year since our last update, the veil has lifted for LACMA's David Geffen Galleries on the Miracle Mile.
The project, under construction since 2020, controversially replaced the museum's original buildings designed by William Pereira with a new two-story structure which bridges across Wilshire Boulevard. Inside, plans call for gallery space, a new theater, classrooms, restaurant space, a shop, event space, and other back-of house functions.
Architect Peter Zumthor designed the building, which has an amorphous footprint and an exterior of concrete and glass on its upper floors. This space, which will be open to natural light, will be used to display works such as sculptures, tiles, and ceramics which can be shown safely in such an environment. Other more sensitive artwork will be displayed in internal galleries.
The total cost of the David Geffen Galleries, now estimated at more than $700 million, will bring about 350,000 square feet of total space - including 110,000 square feet of gallery space. While this is smaller than the buildings demolished for the new facility, LACMA has previously argued that the difference is accounted for by the relocation of art storage and office space to off-site locations. Likewise, the museum has pointed out that the museum's overall footprint will be 220,000 square feet after completion of the new project - up from 130,000 square feet in 2007.
While plans for a satellite outpost at the Frank Gehry-designed SELA Cultural Center in South Gate remains on the table, LACMA officially backed away from plans for a campus in South Los Angeles last year (a LACMA representative maintains that the decision to withdraw from the South L.A. project was made in 2019).
The David Geffen Galleries are now poised to open in 2026, but will be preceded in Summer 2025 a new plaza adorned with artwork to its existing outdoor offerings such as "Urban Light" and "Levitated Mass."
Follow us on social media:
Twitter / Facebook / LinkedIn / Threads / Instagram / Bluesky
- LACMA (Urbanize LA)









