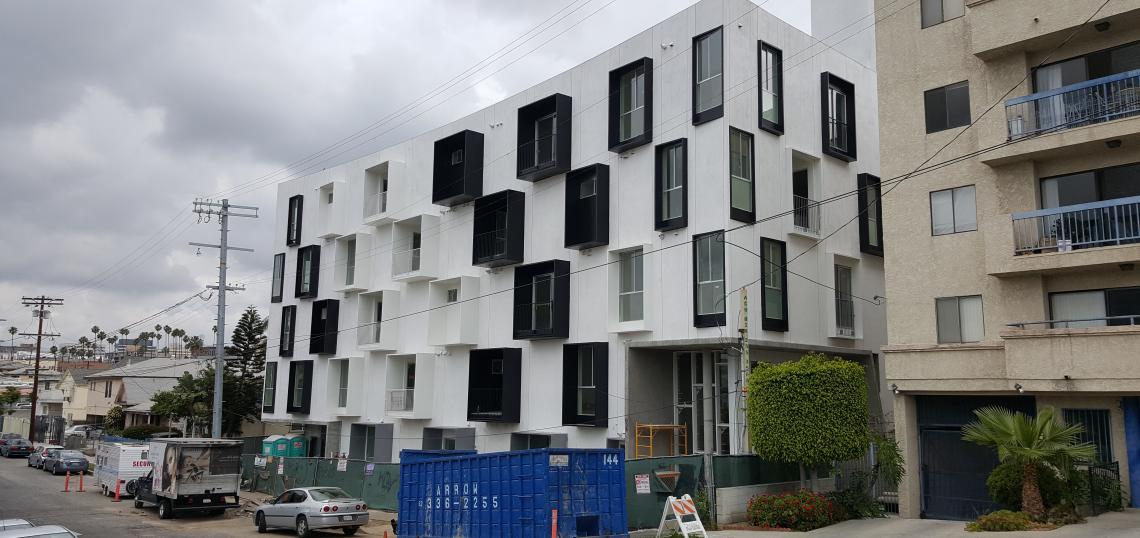Exterior work is nearly complete for a new multifamily residential development on the Pico Union - Koreatown border.
The five-story wood-frame building, located at 1038 S. Mariposa Avenue, consists of 32 residential units above with an underground parking garage and a rooftop amenity deck.
Designed by Lorcan O'Herlihy Architects, the project is s described as "deriv[ing] from a pure square exruded upward to fit tight on its lot." The building's exterior walls curve inward, while its balconies protrude outward to provide unique city views. A carved opening provides interior courtyard space and a method of cross-ventilation for the residences.
- Striking Residential Complex Rising in Pico Union (Urbanize LA)







