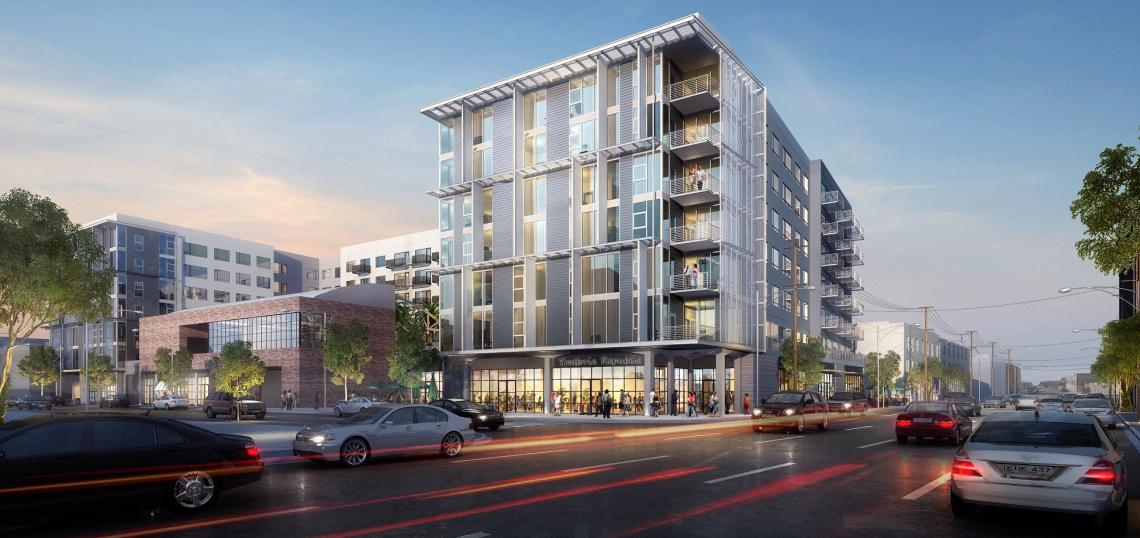Construction has quietly kicked off for the AMP Lofts, a long-proposed mixed-use development in the Downtown Los Angeles Arts District.
Last week, crews began demolishing a series of small buildings near the intersection of 7th Street and Santa Fe Avenue, clearing the way for the project. Approved plans call for a seven-story building, featuring 320 live-work apartments, approximately 20,000 square feet of ground-floor commercial space and underground parking for 420 vehicles.
The project would also include on-site amenities such as a fitness center, a clubhouse, workshop space and an elevated courtyard. A site plan also portrays a new pedestrian paseo cutting along the northern perimeter of the building.
Shimoda Design Group and Steinberg Architects are collaborating on the podium-type development, which which is named for the underlying property's original tenant - Amp Automotive. Original brickwork and a bowstring truss from the previous buildings will be repurposed within the new development, which is designed with an industrial feel.
Plans for the AMP Lots date back to 2005, when a former property owner teamed with Koning Eizenberg Architects to propose a similar live-work complex on the property. The project was approved in 2010, but during a time at which market conditions had soured due to the global recession.
The property was later acquired by local real estate firm Bolour Associates, which generated the current plan in 2013. They later sold a majority stake in the project to Greystar Real Estate Partners, which is now leading the project.
Directly across the street, the San Francisco-based Shorenstein Company is now wrapping up the rehabilitation of the historic Ford Factory, which will soon become the new West Coast headquarters of the Warner Music Group.
- AMP Lofts Archive (Urbanize LA)







