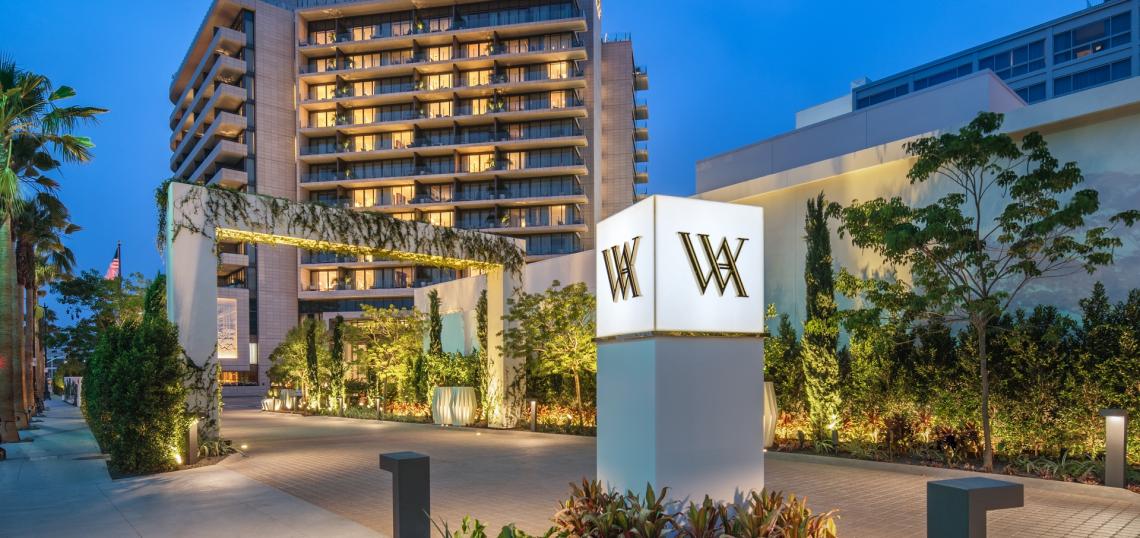Tomorrow, officials will convene at the new Waldorf Astoria Beverly Hills to hold an official ribbon-cutting ceremony for the luxury hotel.
Located at the corner of Wilshire and Santa Monica Boulevards, the $200-million development is highlighted by a 12-story building adjacent to the iconic Beverly Hilton. The first ground up Waldorf Astoria on the West Coast features 119 guest rooms and 51 suites, with Art Deco interiors by the design firm Pierre-Yves Rochon.
PYR is a co-design architect on the project with Gensler, the global design firm which also master planned the property. Their finished product takes inspiration from the Streamline Moderne style made popular in the 1930s and 1940s, with floor-to-ceiling windows and oversized private balconies.
Amenities are incorporated throughout the hotel, including a rooftop pool deck which will be the largest of its kind in Beverly Hills. Other features include 6,300 square feet of meeting spaces and two ballrooms.
The project was developed by Alagem Capital Group, which also owns the adjacent Beverly Hilton. The locally-based real estate firm is also planning to construct two condominium buildings nearby.
- Waldorf Astoria Archive (Urbanize LA)







