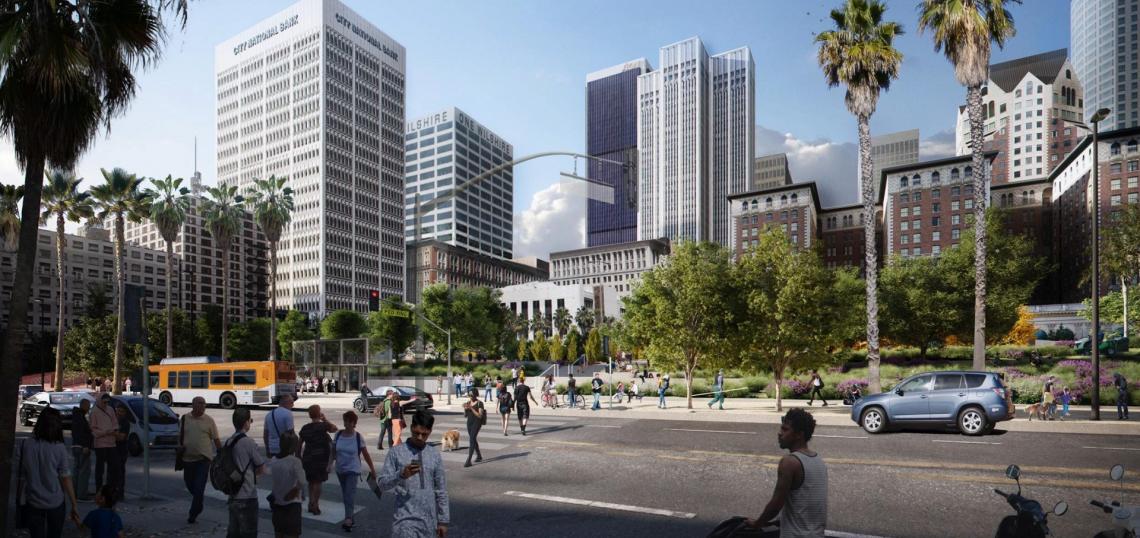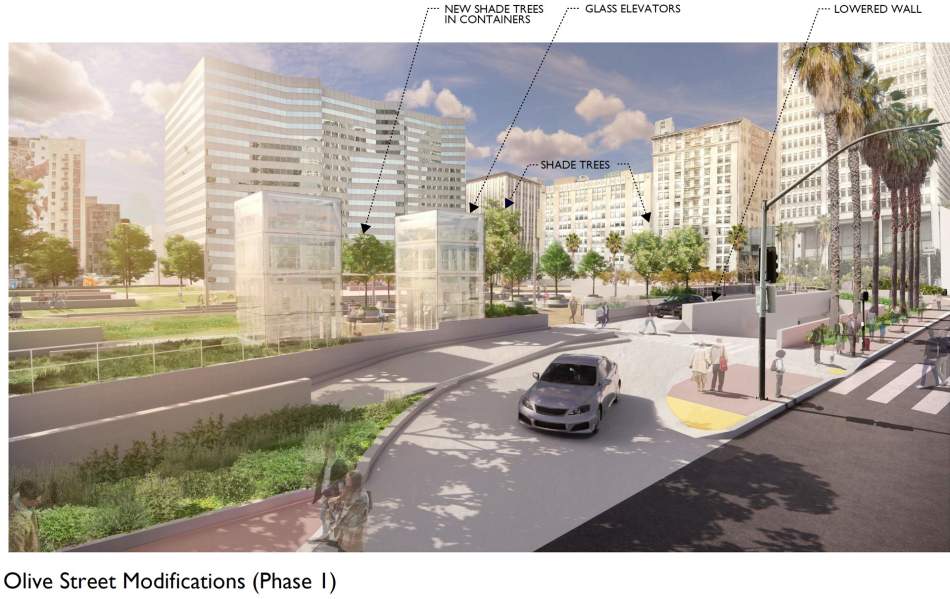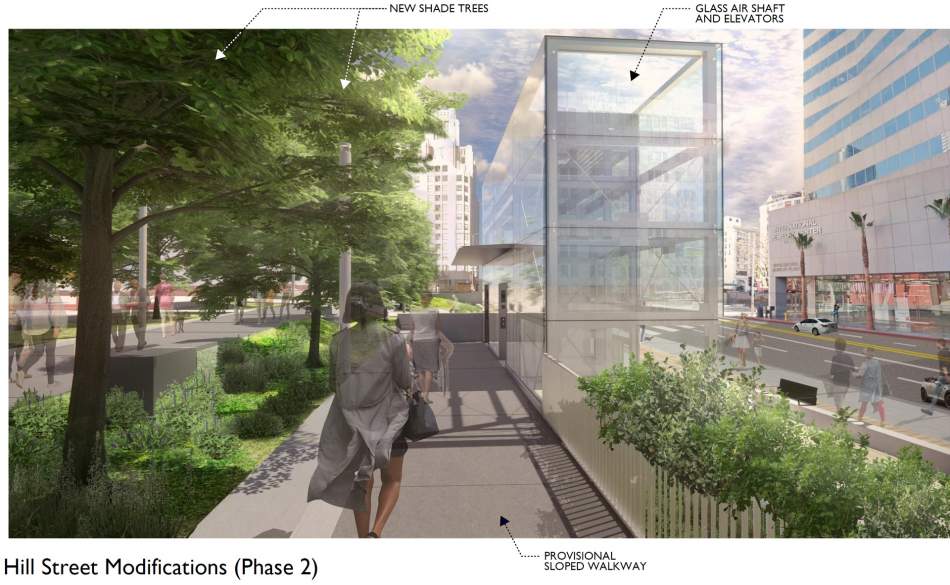In a hearing yesterday, the Los Angeles Cultural Affairs Commission signed off the initial phase of the long-proposed remodel of Pershing Square.
A 2016 design competition for Pershing Square yielded a winning submission from Agence Ter and SALT Landscape Architects, which calls for shaving down the roof of the parking garage which sits beneath the park to flatten its surface. However, subsequent years have seen the estimated cost of that proposal balloon to more than $110 million, leading the City of Los Angeles to adopt a phased approach to the renovation in 2019.
The first phase of the project, as detailed in a presentation from Gruen Associates partner Debra Gerod, would focus on the Olive Street side of the park. The most visible of the proposed changes is the removal of the cafe building, creating space for a new landscaped plaza with outdoor seating.
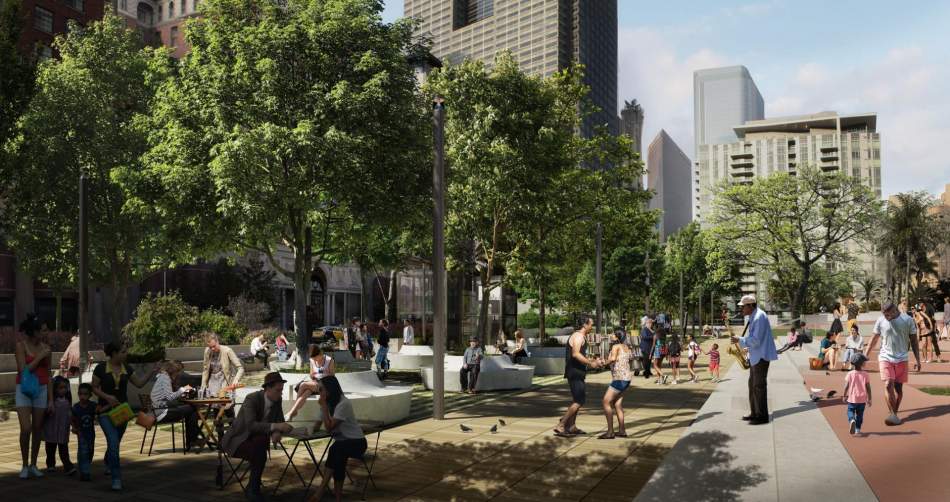 Olive Street - proposed modifications looking east from inside Pershing SquareAgence Ter/Gruen Associates
Olive Street - proposed modifications looking east from inside Pershing SquareAgence Ter/Gruen Associates
The phase one plan would also allow the city to move forward with another goal - removing the broken escalators between the upper deck of the garage and the park's surface. They would be replaced with a pair of glass-enclosed elevators.
Phase two of the project would focus on Hill street along the eastern face of Pershing Square. Plans call for removing the series of walls which block the view of the park from street, as well as removing a parking garage ramp which flanks its exterior. This space would be repurposed with landscaping, terraced, seating, and grass.
Likewise, the park's circular fountain - which is currently covered with a wood structure to provide outdoor seating - would be removed and converted into grass. Although the fountain was a key design feature of architect Ricardo Legorreta's early 1990s remodel of Pershing Square, it has not been operated for several years due to deferred maintenance and drought conditions, according to city staff.
According to staff, a construction contract for phase one should be awarded later this year. While a timeline for the project has not been set, prior to the COVID-19 pandemic, construction of phase one was previously expected to begin before the end of 2020 and conclude in late 2022. The second phase was expected to begin immediately afterward and conclude in mid-2024.
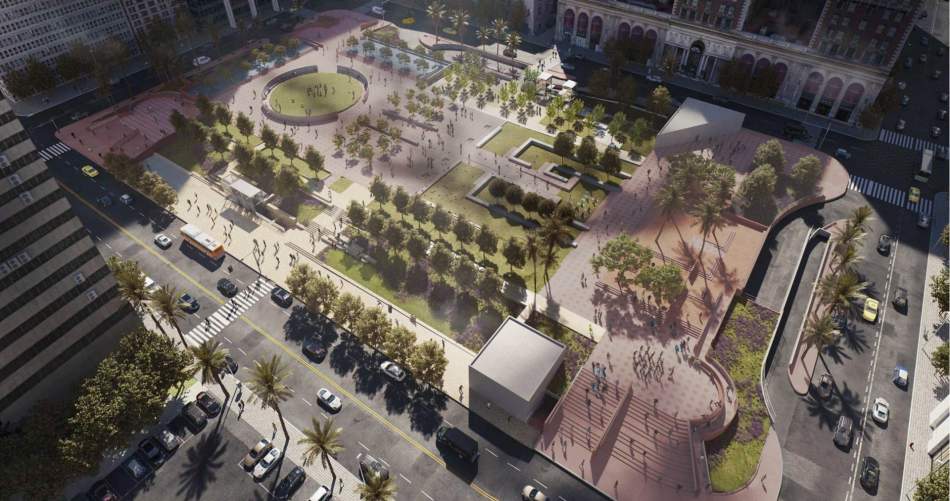 Proposed modifications - Phases 1 & 2Agence Ter/Gruen Associates
Proposed modifications - Phases 1 & 2Agence Ter/Gruen Associates
Funding for the initial phases, which carry a combined price tag of roughly $25 million, comes through a combination of through Quimby development fees and Transfer of Floor Area Rights payments. As of late 2019, more than $10 million in funding has been identified for the project - enough to implement the first phase of the project.
The full master plan developed by Agence Ter and Gruen Associates is considered the unfunded third phase of the project, and would involve reducing two additional parking ramps along the 5th and 6th Street sides of the park, as well as greening the surface of Pershing Square.
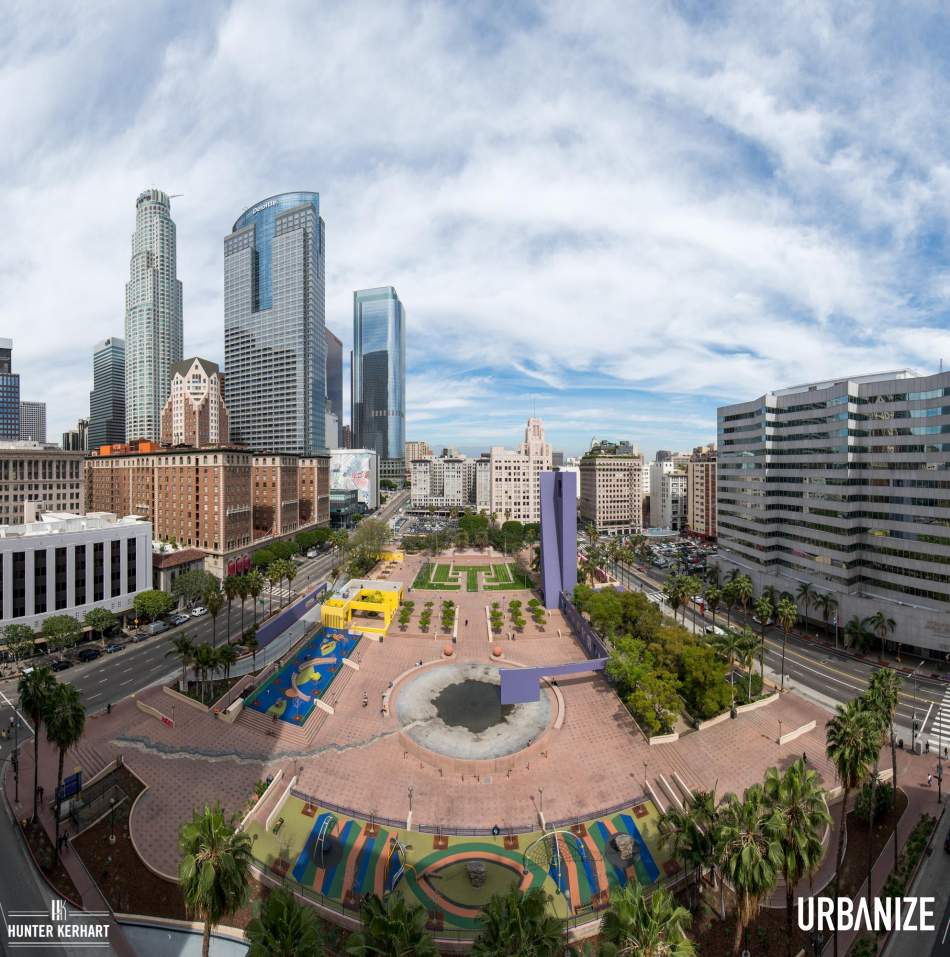 View of Pershing Square looking northHunter Kerhart Architectural Photography
View of Pershing Square looking northHunter Kerhart Architectural Photography
The Cultural Affairs Commission's review of the Pershing Square renovation focused on its treatment of existing public art assets within the park, and where artwork will be placed following the renovation. The Commission will review plans for the second phase prior to construction.
- Pershing Square (Urbanize LA)





