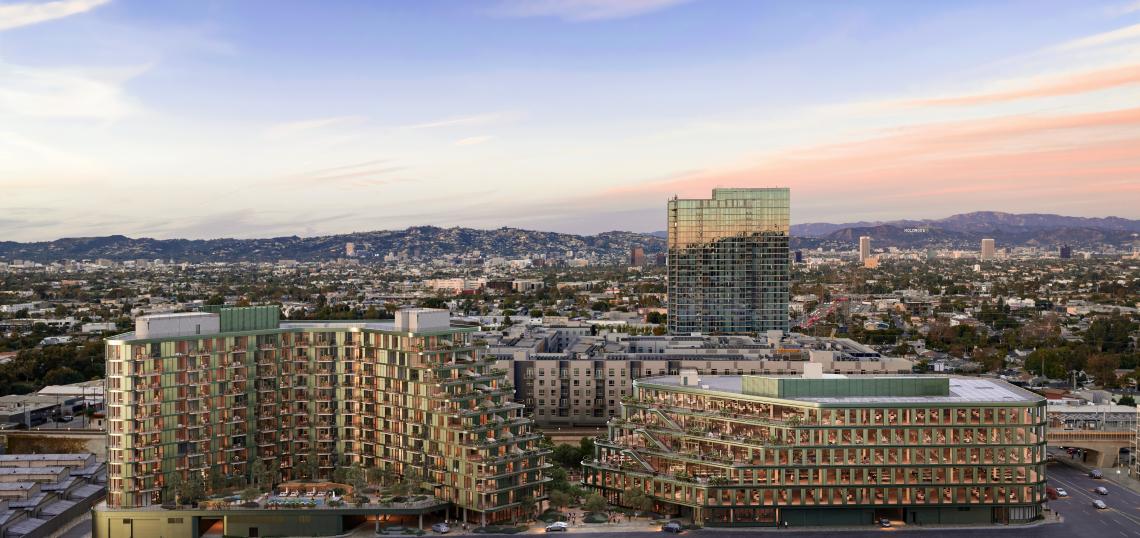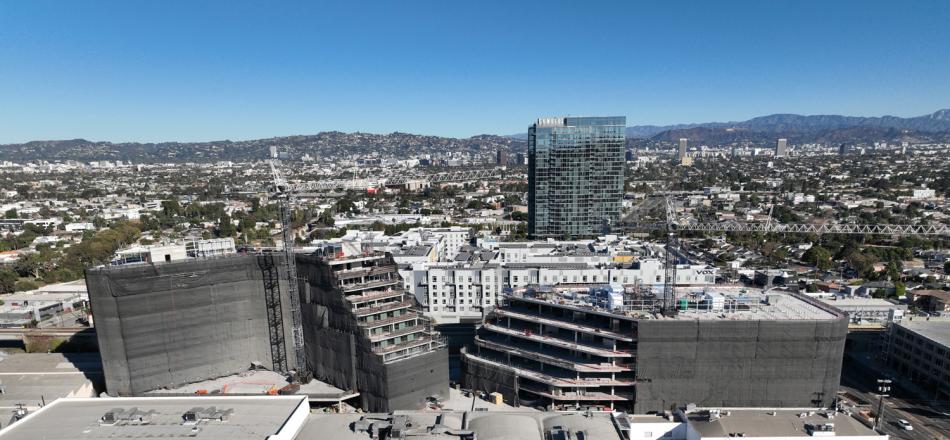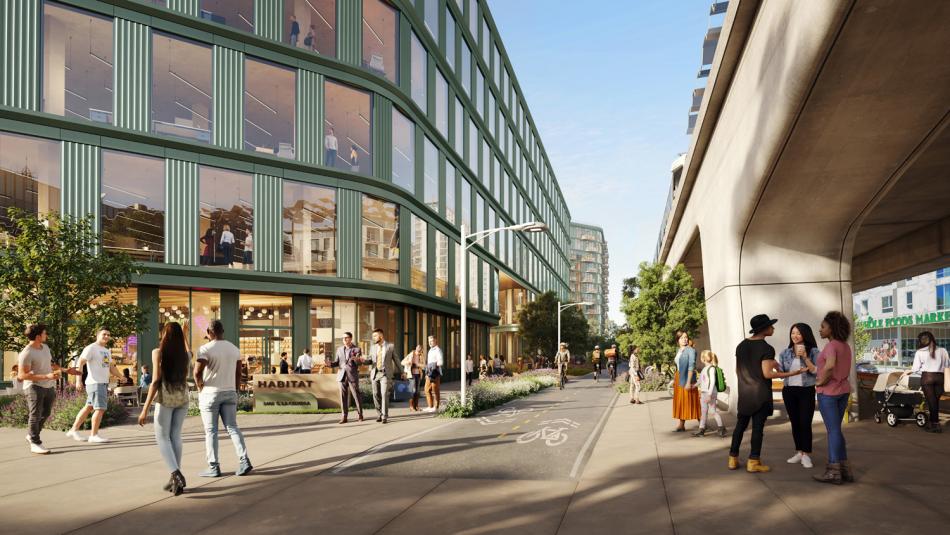Vertical construction is complete for Habitat LA, a mixed-use complex from Lendlease and Aware Super next door to the La Cienega/Jefferson Station in Baldwin Hills.
Located at 3401 S. La Cienega Boulevard, the project replaced a storage facility with a six-story, 253,000-square-foot office building and a 12-story, 260-unit multifamily residential building. Plans also call for 2,900 square feet of ground-floor commercial space, parking, and approximately one acre of open space.
Lendlease entitled the site using density bonus incentives to grant waivers from certain zoning rules. In exchange, 22 of the studio, one-, and two-bedroom dwellings are to be set aside as deed-restricted very low-income affordable housing. Lendlease has also agreed to set aside an additional 7 apartments as workforce housing.
“Habitat is a testament to our creative and sustainable placemaking expertise and will deliver a premier product for our investors in the Los Angeles market,” said Lendlease managing director Meg Spriggs in a news release. “With its innovative design and vibrant mix of office, residential and retail spaces, Habitat’s elevated standard for integrated urban living and working creates a valuable addition to our portfolio.”
Shop Architects is designing the project - its first in Los Angeles - with Steinberg Hart serving as architect of record. A+I is the project's interior designer, while Relm is its landscape architect.
Completion of the project is expected in 2026.
Habitat is the third large mixed-use project to be built on the blocks surrounding La Cienega/Jefferson Station, following the Cumulus District from Carmel Partners, a 12-acre complex consisting of more than 1,200 apartments and a Whole Foods Market, and the 17-story Wrapper office tower from Samitaur and Eric Owen Moss Architects.
Follow us on social media:
Twitter / Facebook / LinkedIn / Threads / Instagram / Bluesky
- 3401 S. La Cienega Boulevard (Urbanize LA)









