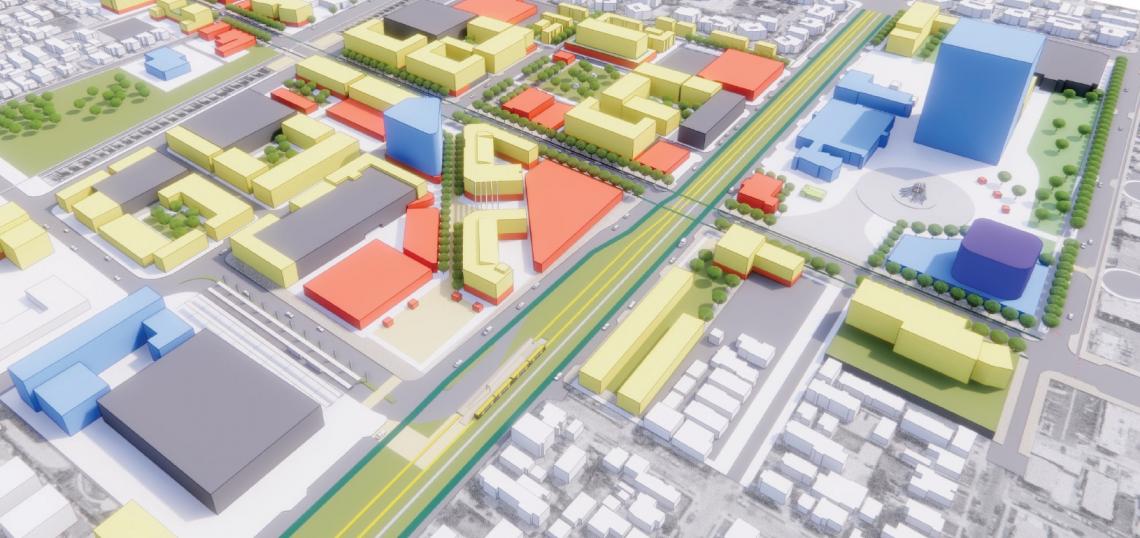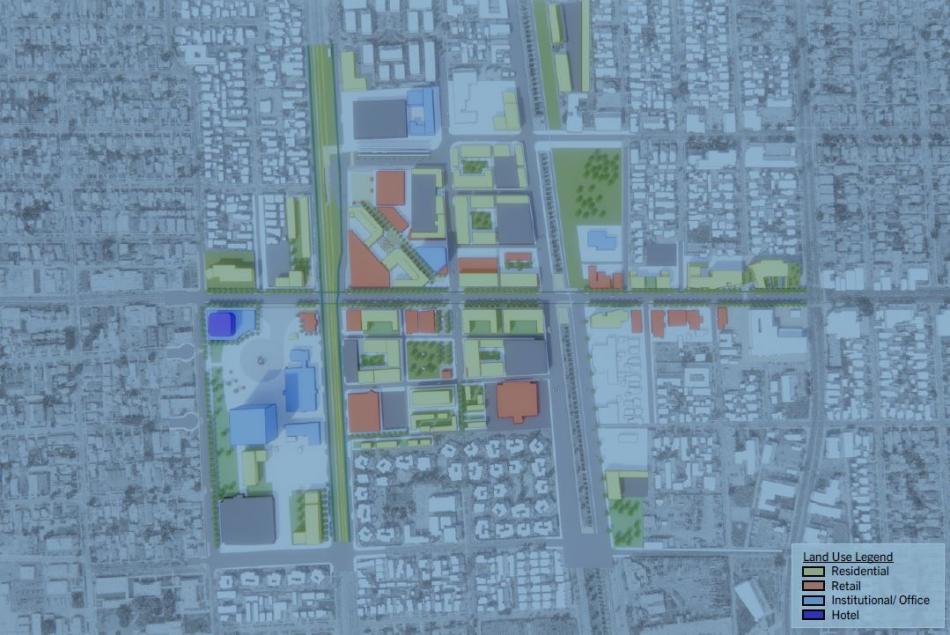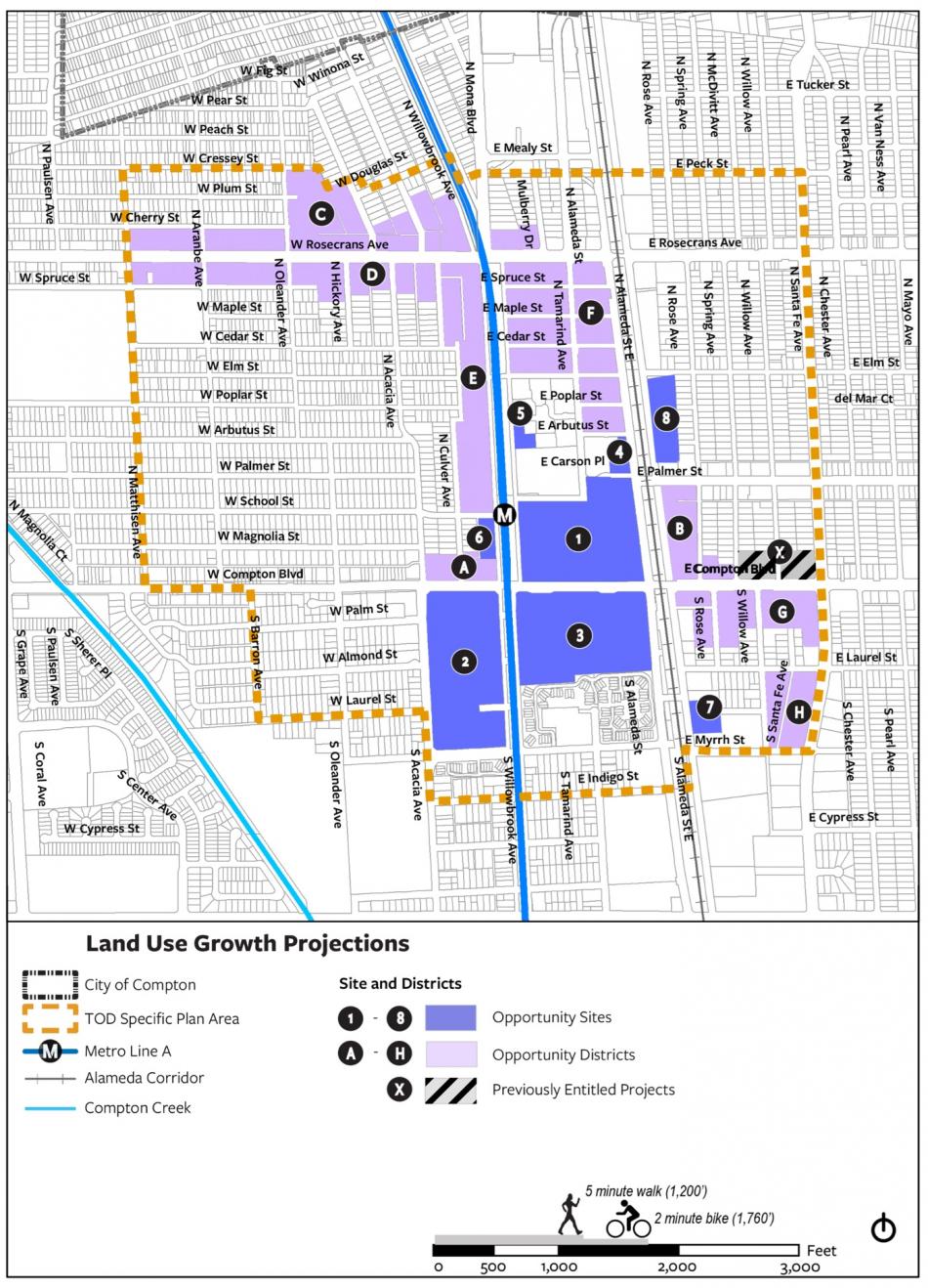Since its debut more than 30 years ago, Metro's A Line has fostered relatively little development in the communities which it passes through. A new zoning effort from the City of Compton aims to change that.
This month, Compton kicked off the environmental review period for the new Compton Station TOD Specific Plan, which would encompass more than 570 acres of land centered on the at-grade Metro stop located at Willowbrook Avenue and Compton Boulevard. The station, which abuts the Compton Civic Center, sees approximately 3,400 daily boardings, and is abutted by a number of large shopping centers and empty lots which could be candidates for redevelopment.
The Specific Plan focuses its rezoning effort on three key "Downtown" nodes within Compton. They include:
- The Civic Center, anchored by MLK Memorial Plaza, would be retained in its existing form. However, zoning could accommodate the construction of new buildings between 3 and 10 stories in height at selected sites, with maximum densities of up to 175 residential units per acre.
- The Commercial Core, consisting of the Compton Renaissance Center and Towne Center shopping center,s as well as MLK Transit Plaza and other areas abutting the A Line stop, would be rezoned to permit similar 3-to-10-story buildings with densities of up to 175 residential units per acre.
- Historic Core/Compton Boulevard East, stretching along Compton Boulevard from Alameda Street to Santa Fe Avenue, would be rezoned to allow buildings between 3 and 6 stories in height, with a maximum density of 100 units per acre.
More modest zoning is proposed for the stretches of commercial boulevards which sit farther away from the train station, including segments of Rosecrans Avenue, Compton Boulevard, Santa Fe Avenue, and Palmer Streets, which could see the construction of buildings up to 5 stories in height with a maximum density of 80 residential units per acre.
Buildings would scale down in the side streets between Willlowbrook and Alameda, with buildings ranging between 3 and 5 stories in height, and a maximum density of 60 units per acre.
Some industrial zoning would be retained in the northern area of the specific plan, albeit with a new manufacturing designation to permit a wider variety of uses.
No changes are proposed for the multi-family and single-family neighborhoods located between Rose Avenue and North Matthisen Avenue.
In addition to new zoning to accommodate housing and other forms of commercial development, the specific plan also proposes public realm improvements to two key corridors. Along Compton Boulevard, the plan calls for widening sidewalks at the expense of roadway to create new plazas at the MLK Memorial, Willow Avenue, and Compton Station. Likewise, proposed changes to Willowbrook Avenue are intended to allow easier access to the station for pedestrians and cyclists.
The zoning proposed by the specific plan, if enacted, is expected to result in the construction of more than 2,400 new homes, nearly 140,000 square feet of offices, and a 150-key hotel by the year 2024. While much of that total consists of future projects, it partially reflects one development already in the pipeline. Last year, KBK Enterprises unveiled plans to build nearly 300 apartments and retail space on two sites located at 501 and 601 E. Compton Boulevard, at the far east end of the specific plan area.
This is not the first time that Compton has looked to capitalize on one of its transit hubs. In 2018, the city launched a specific plan for the 760 acres of land surrounding Artesia Station that envisioned the development of nearly 5,000 homes and more than 500,000 square feet of offices, retail, and cultural uses.
- Compton (Urbanize LA)








