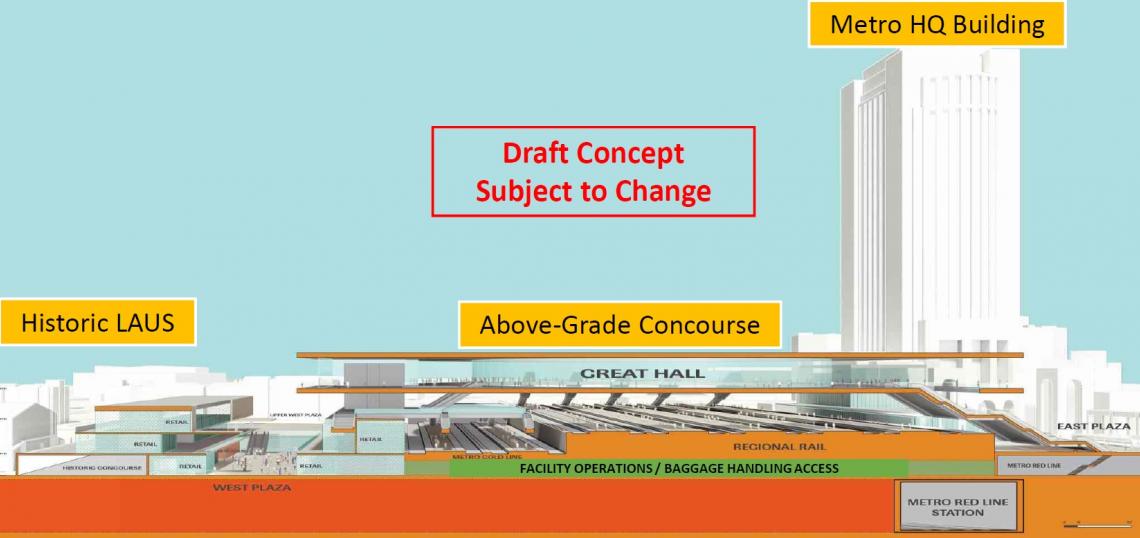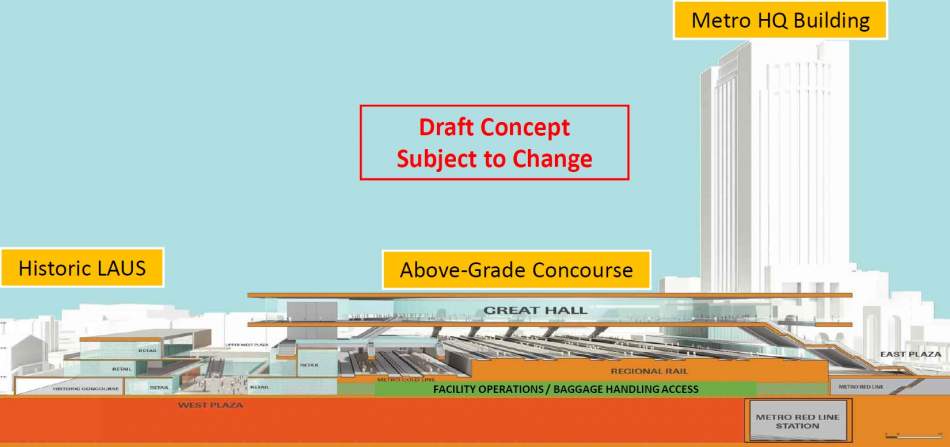The most important rail hub in Southern California, Los Angeles Union Station, is now in the beginning stages of a transformative remodel, easily the most ambitious project the historic station has seen since the opening of the Red Line subway nearly 25 years ago. In order to accommodate planned increases in passenger traffic and the addition of new services like California High Speed Rail, Metro, which purchased the property in 2011, is overhauling every aspect of the station, from its railyard to its bus terminal to its pedestrian-facing amenities.
Central to this effort is a redesign of Union Station’s main passenger concourse, which staff notes is constrained and does not offer seamless transfers. Metro is seeking to redesign the concourse in order to improve passenger circulation, simplify transfers, and allow for the development of Union Station as a retail and dining destination. Previous visions for the new concourse describe it as a multi-level “spine” connecting the east and west sides of the station.
This project has been formally included in the alternatives development process for Link Union Station, or Link US, which will construct run-through tracks over the 101 freeway, allowing trains to more easily enter and exit the station. The new concourse, which was to be expanded beneath the railyard, dovetailed with Link US, as staff has indicated that it will be necessary to elevate the existing railyard by 15 feet in order for trains to safely pass above the Patsaouras Busway and the freeway. Now, though, as part of the vote approving the recommended alternative for the run-through tracks, staff has been directed to develop a dramatic new alternative for the passenger concourse, which would consist of an elevated structure above the railyard.
The above-grade concourse option, according to a report prepared for Metro’s Planning and Programming Committee this month, would feature a “Great Hall” 60 feet above street level that would require the development of extensive new vertical circulation elements for passengers, but which would feature the sweeping views that Directors requested.
The staff report notes that the above-grade option would result in additional operation and maintenance costs, as well as an unquantified reduction in the available space that Metro could rent out to private businesses. Perhaps offsetting increased long-term expenditures and revenue loss, the above-grade option would have lower upfront costs. The overall price tag of between $1.7 billion and $2.1 billion represents a savings of approximately $500 million compared to the concourse option below the railyard.
Aside from financial considerations, the above-grade option would have significant impacts on transit riders and other visitors to the station. The diagram depicts a massive structure that would hamper movement between the East Plaza and Historic Union Station, requiring passengers to ascend and descend to get from one side to the other. It would also contribute to an already-existing problem of vertical circulation at Union Station.
Today, there are four levels to the hub: the subway, the mezzanine, ground level, and the railyard. To this, the above-grade concourse option would add two more: the elevated railyard for regional rail (the light rail stations would remain at their present level), and the passenger concourse itself on top. Centralizing connections on this top floor would lengthen the transfer time required for almost all patrons.
Metro staff are including both the above-grade concourse and the below-grade concourse as alternatives in the Draft Environmental Impact Report that is currently being prepared for release early next year.
Scott covers transportation and governance issues from his home in Silver Lake. Follow him on Twitter @safrazie.
- Union Station Archive (Urbanize LA)








