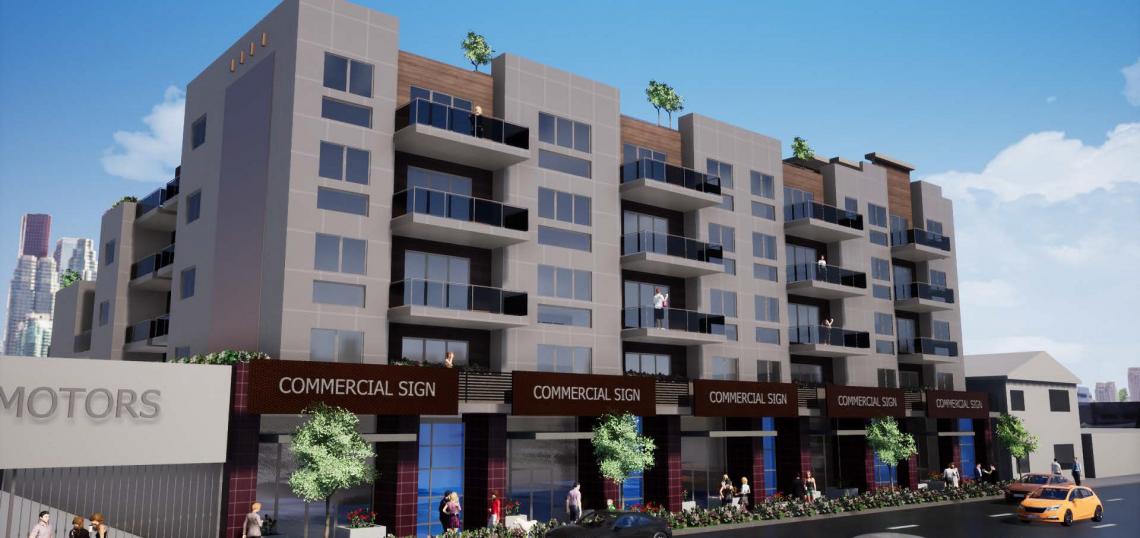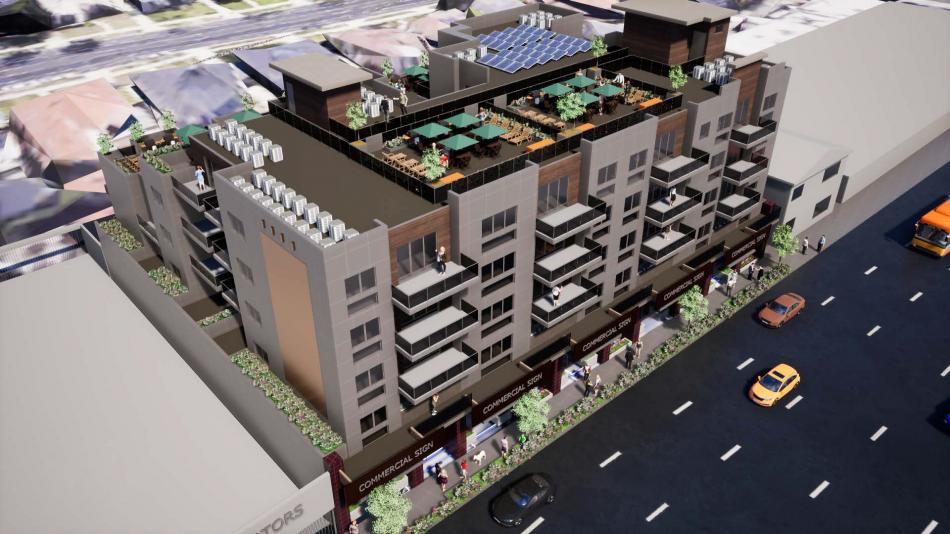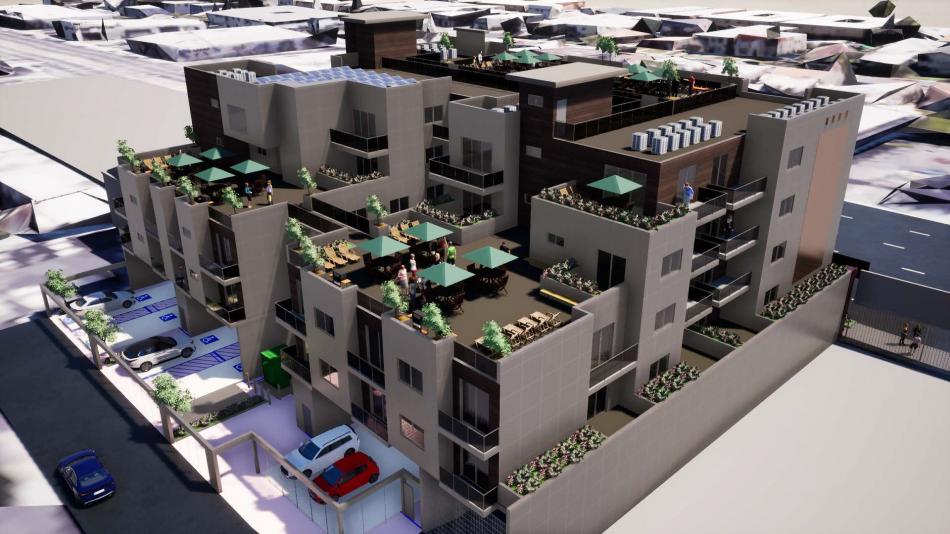A pending presentation to the P.I.C.O. Neighborhood Council's Land Use Committee offers a first glimpse of a proposed mixed-use apartment building in Mid-City.
The project, which would replace a used car dealership at 1930 S. La Cienega Boulevard, calls for razing asphalt and a small leasing building to make way for the construction of a new five-story edifice featuring 44 one-, two-, and three-bedroom dwellings above 8,100 square feet of ground-floor commercial space and semi-subterranean parking for 115 vehicles.
Broman Properties, LLC, the owner and developer behind the project, would set aside five apartments as affordable units renting at the extremely low-income level in exchange for Transit Oriented Communities incentives permitting increased density and floor area.
California Development & Design is the architect behind the proposed apartment complex, which is depicted in renderings as a contemporary podium-type building clad in stucco, wood siding, and metal panels. The building would have a terraced profile along a vehicular alley at the rear of the property, providing a transition to the lower-scaled single-family zone to the east, as well as space for amenity decks for residents. Plans also call for a rooftop deck overlooking La Cienega.
The neighborhood council meeting to discuss the 1930 La Cienega development is scheduled for July 22 at 6:30 pm. Click here to access the meeting.
The development site sits southwest of a busy section of the Mid-City neighborhood where aging single-family homes on properties zoned for larger buildings have recently made way for multifamily housing.
California Development & Design, the project's architect, is also working on a similar mixed-use building slated for an empty lot near the intersection of La Cienega and Pico Boulevard.
- Mid-City (Urbanize LA)









