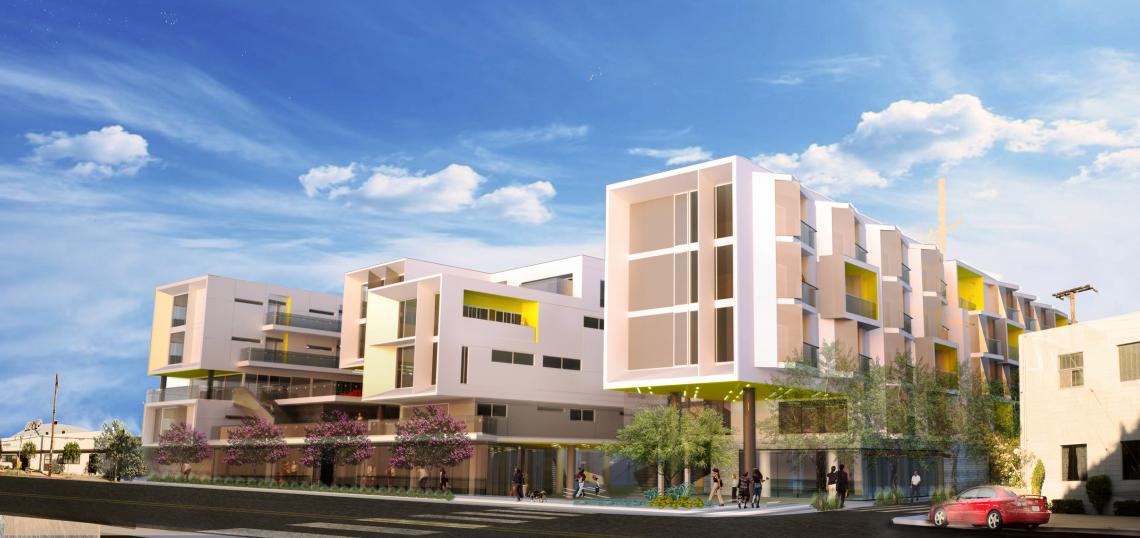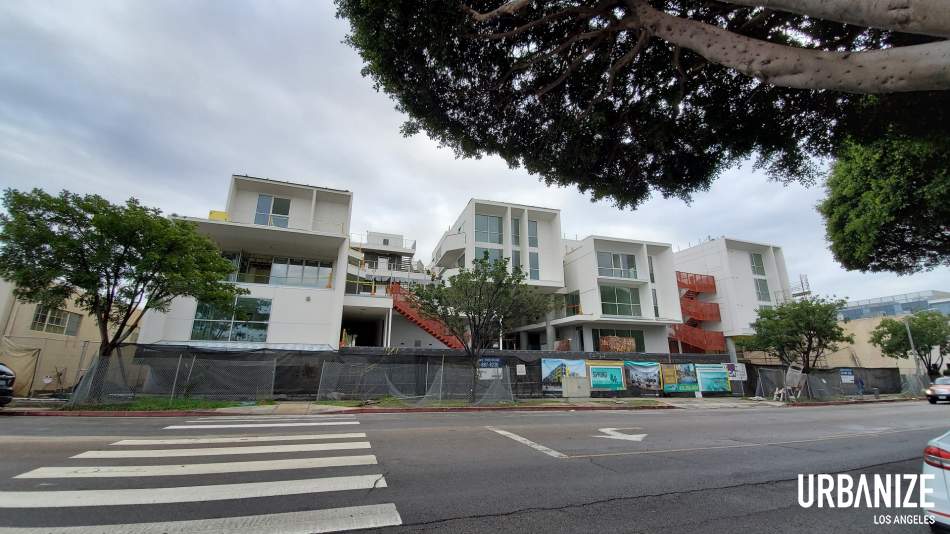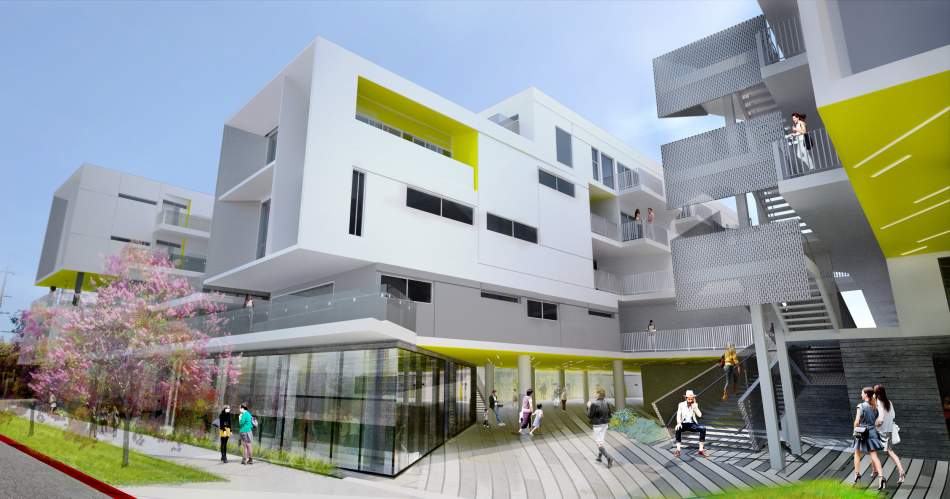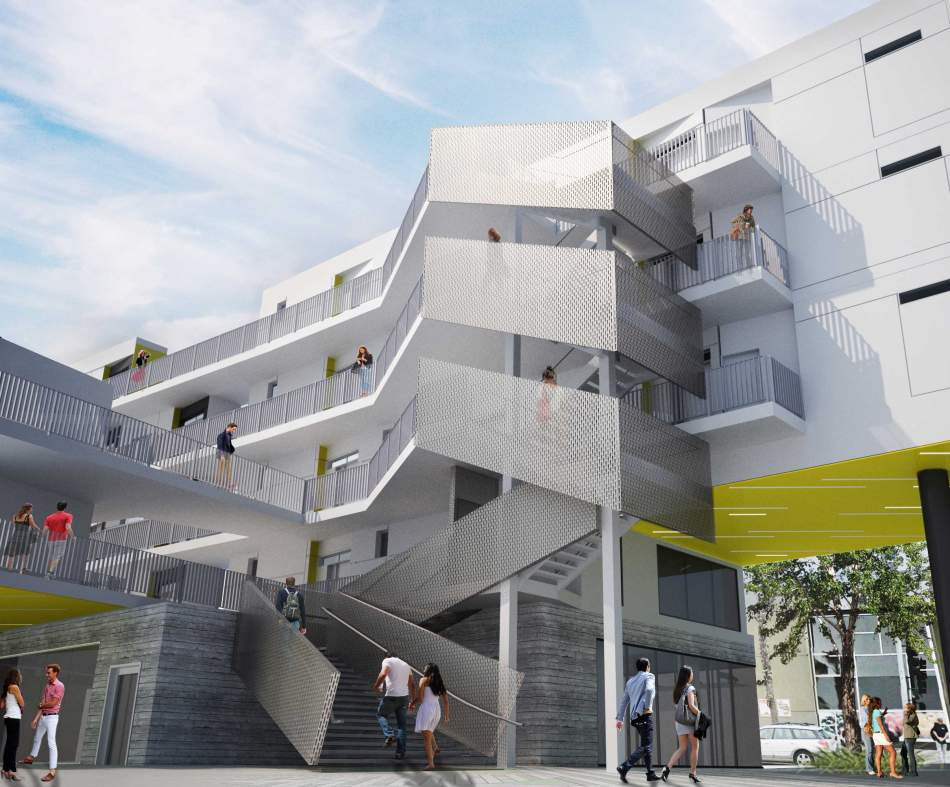Houston-based developer Dinerstein Cos. is applying facade details to the Millennium Santa Monica, its mixed-use project at 2930 Colorado Avenue.
The project, located at the former site of the Santa Monica Trailer Park, consists of multiple five-story buildings which will offer 356 studio, one-, and two-bedroom flats, as well as multi-story townhomes. Plans also call for 38 units of affordable housing and 25,000 square feet of retail and restaurant space.
Michael W. Folonis Architects is designing the mixed-use development, which includes sustainable features such as building fenestration that responds to solar orientation. It is described as having a "permeable street facade," with modulated massing in four separate forms that vary in height.
The project is designed to LEED Platinum standards.
According to a project website, the Millennium will include common amenities such as a multi-level pool deck, a fitness center, and a rooftop deck.
Move-ins are scheduled to begin in Summer 2020.
The Millennium Santa Monica is one of two Los Angeles-area projects currently in development by the Dinerstein Cos. The other, called Millennium Hawthorne, is now rising on Crenshaw Boulevard.
- Millennium Santa Monica (Urbanize LA)










