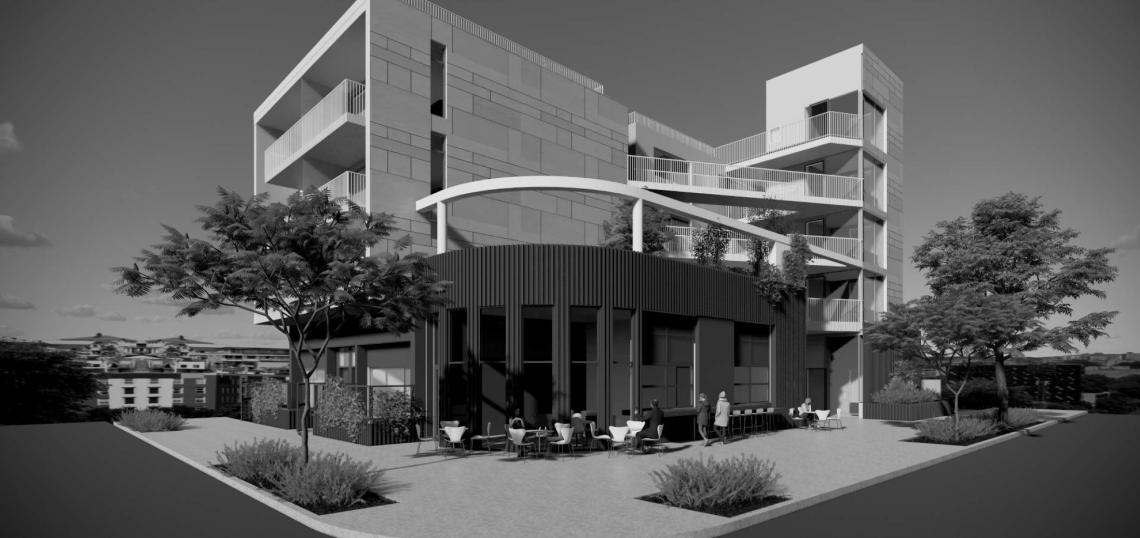A vacant commercial building just west of the intersection of Washington Boulevard and Western Avenue in Harvard Heights is poised to make way for a mixed-use apartment complex, per an application published earlier this month by the Los Angeles Department of City Planning.
The proposed project, which would rise from a corner lot located at 2239 W. Washington Boulevard, calls for razing a 1960s single-story building and an adjoining parking lot to clear the way for a new four-story edifice featuring 20 studio and one-bedroom apartments, accompanied by 626 square feet of ground-floor commercial space and a 12-car garage.
Project applicant Suzanne Khalili of 2239 DE Holdings, LLC is seeking the approval of Transit Oriented Communities incentives to permit a larger structure than allowed on the property by zoning rules. In exchange, two of the new apartments would be set aside as deed-restricted affordable housing at the extremely low-income level.
Renderings of the building, designed by Los Angeles-based Group S, Inc., depict the project as a contemporary low-rise structure clad in stucco, fiber cement boards, and metal. A setback above the second floor would create space for a terrace deck overlooking the intersection of Washington Boulevard and Manhattan place.
The project site is located a block south of a shopping center at Western and Venice Boulevard, where a 180-unit apartment complex is proposed to replace surface parking, a just north of an empty lot on Western which is slated for a similar mixed-use residential building.
- Harvard Heights (Urbanize LA)







