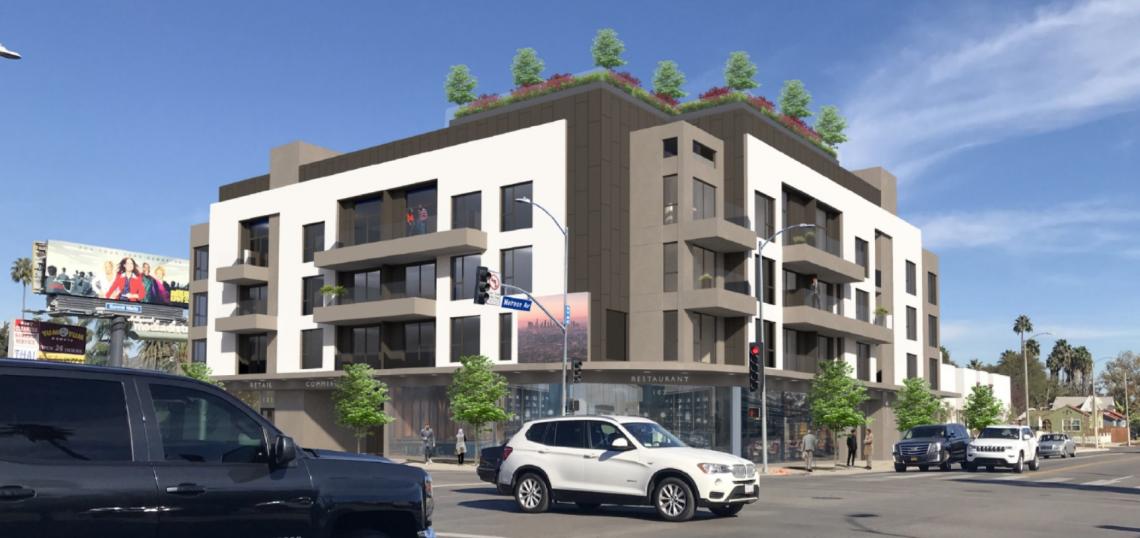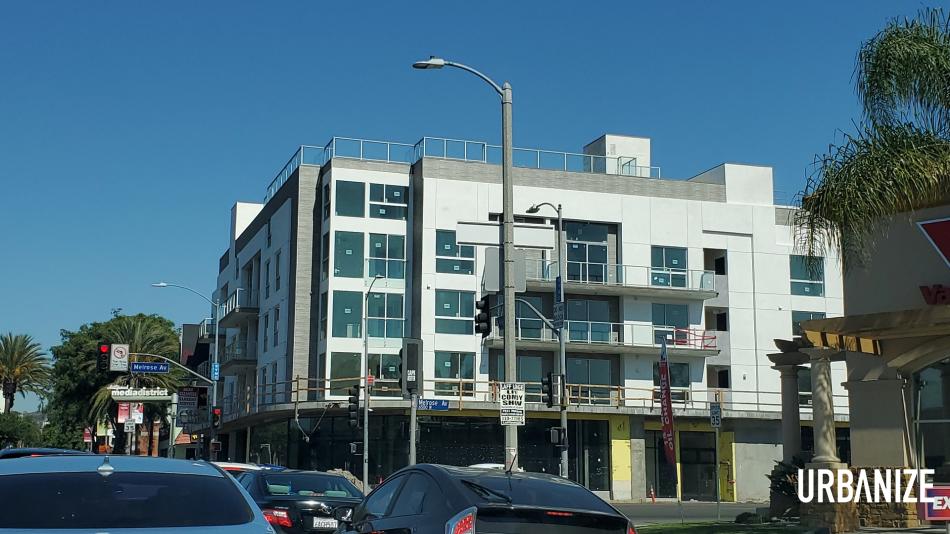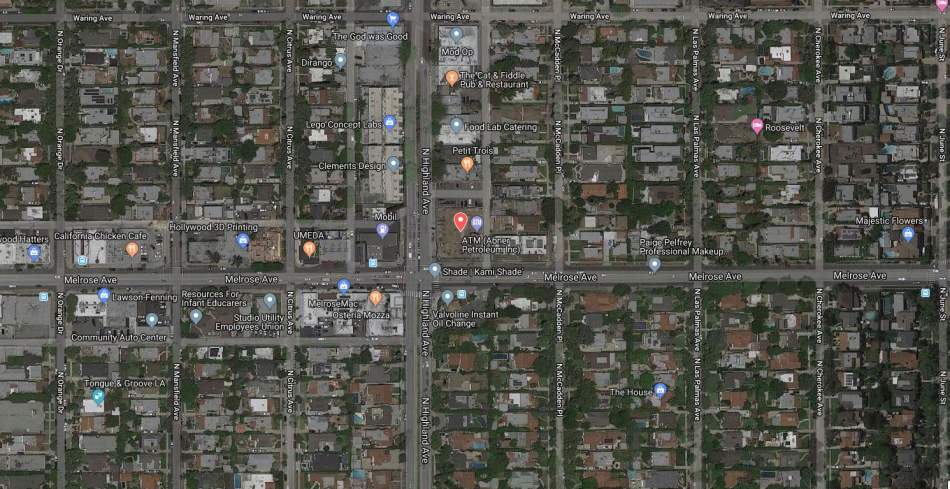A year after we last dropped by, the finish line is nearing for a mixed-use apartment building at the intersection of Melrose and Highland Avenues in Hollywood.
The project, which replaced a gas station, is comprised of a four-story edifice which that will feature 33 apartments above approximately 4,900 square feet of ground-floor retail space and a subterranean parking garage.
PK Architecture is designing the project, according to city records. A rendering depicts the finished product as a contemporary low-rise structured capped with an amenity deck.
The development site was originally entitled for the construction of a smaller three-story, 19-unit apartment complex by project applicant Kambiz Hakim, but was revised midway through construction to the larger 33-unit development using Transit Oriented Communities incentives. In exchange for the bonus height and floor area, a total of three dwellings will be set aside as deed-restricted extremely low-income housing.
Last year, Beverly Hills-based developer Markwood filed plans with the City of Los Angeles to construct a similar 66-unit apartment complex to the west at Melrose and La Brea Avenue.
- 700 N Highland Avenue (Urbanize LA)









