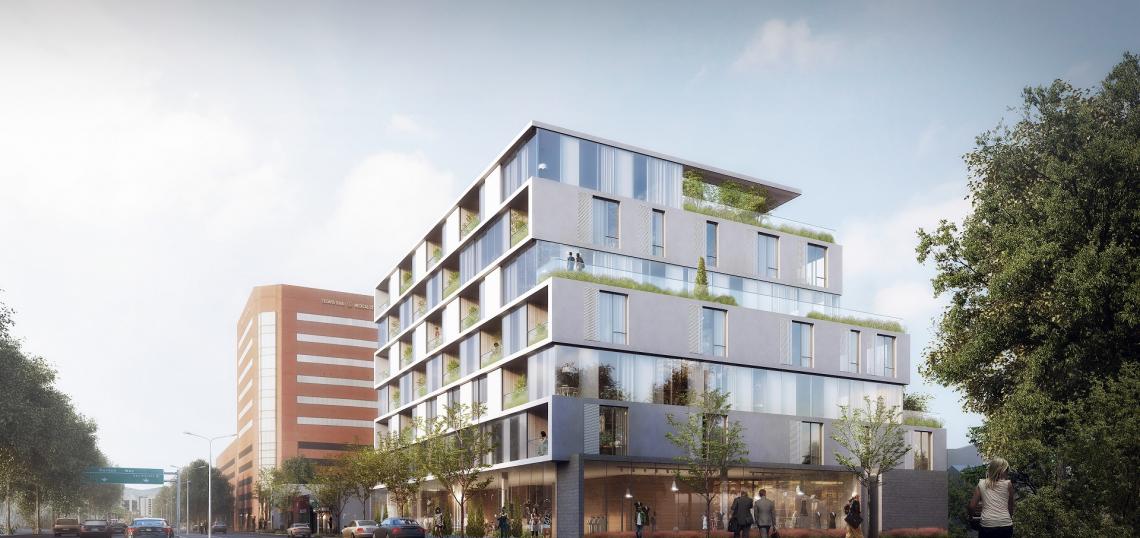Renderings have emerged for a striking mixed-use development in Beverly Grove, via an upcoming presentation to the Mid City West Community Council's Planning and Land Use Committee.
The project, which would replace a one-story commercial building at 488 San Vicente Boulevard, calls for the construction of a seven-story edifice featuring 54 apartments above approximately 5,000 square feet of ground-floor commercial space. Plans call for five units of very low-income housing with in the development, as well as amenities such as a fitness center and an underground parking garage for residents and commercial tenants.
Renderings from architecture firm R&A Design portray a contemporary mid-rise building with an articulated facade and lush landscaping. A series of cascading floor heights at the back of the property provides transitional height to adjacent homes, and creates opportunities for outdoor spaces for future residents.
The proposed development is one of several ground-up projects slated for this stretch of San Vicente Boulevard, including a potential 11-story medical office building and a mid-rise apartment tower from developer Rick Caruso.
- Beverly Grove Archive (Urbanize LA)







