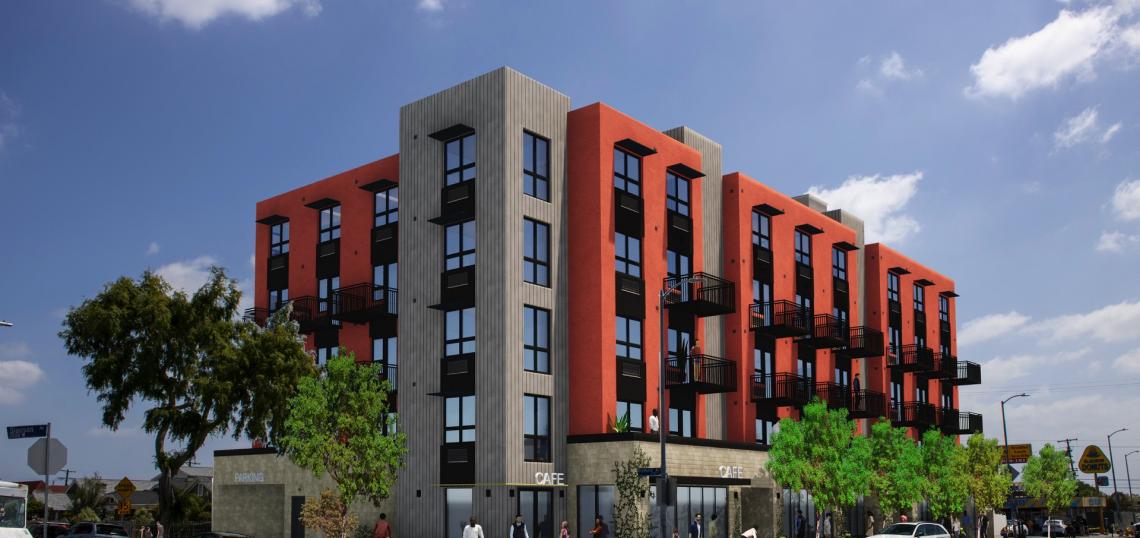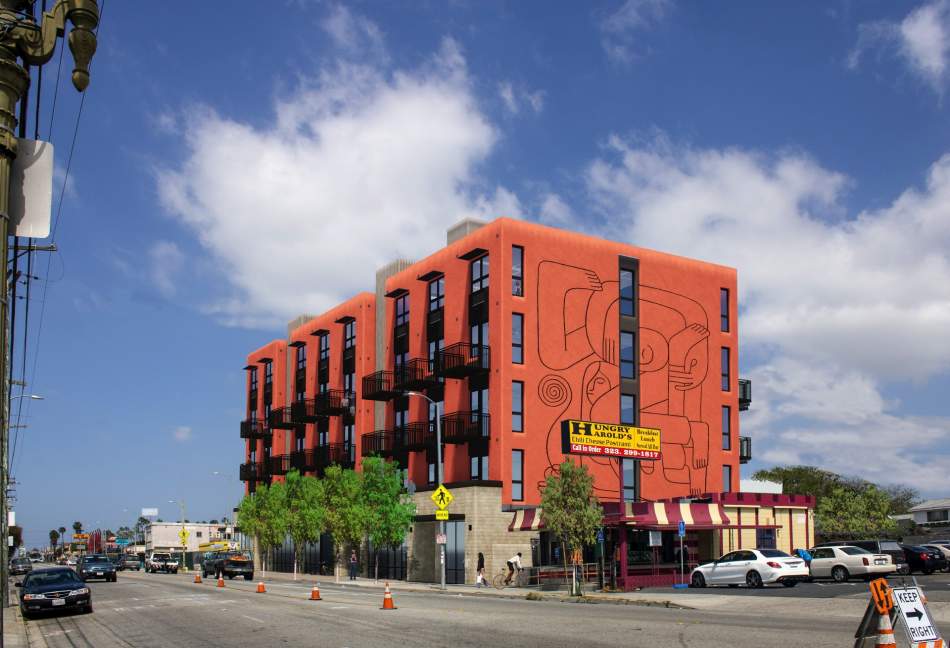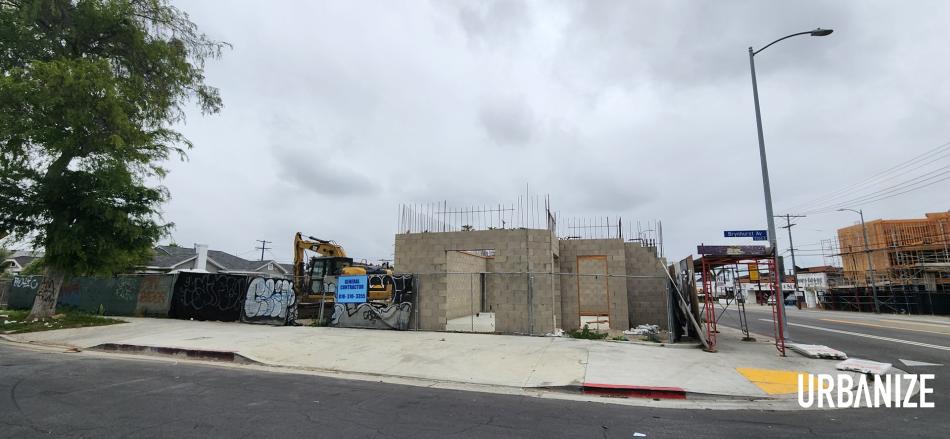Seven months after starting work in Hyde Park, rebar and concrete are slowly rising for a mixed-use project located a short walk west of Metro's K Line.
Located at 3475 W. Slauson Avenue, the project eventually consist of a five-story building featuring 63 studio, one-, and two-bedroom apartments above approximately 2,000 square feet of ground-floor restaurant space and a 27-car garage.
Project applicant 3475 Slauson, LLC entitled the site using Transit Oriented Communities incentives to permit a larger structure than otherwise allowed by zoning rules. In exchange, seven of the new apartments would be set aside for rent as extremely low-income affordable housing.
Aero Collective is designing the contemporary podium-type building, which is shown in plans with a red exterior and amenities such as a community room, a rooftop deck, and a garden.
"The infrastructure is designed to blend the transition from the commercial street it fronts to a single-family residential neighborhood behind it," reads a narrative from the firm's website. "It does this by placing the majority of its massing towards the frontage and stepping down in height as it gets closer to the adjacent neighborhood."
Follow us on social media:
Twitter / Facebook / LinkedIn / Threads / Instagram / Bluesky
- 3475 Slauson Avenue (Urbanize LA)









