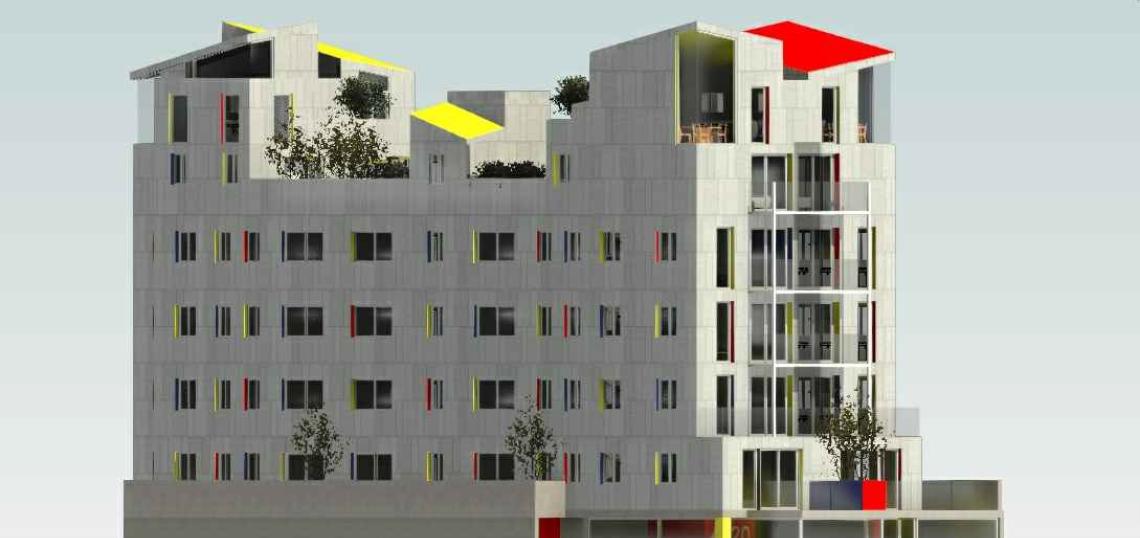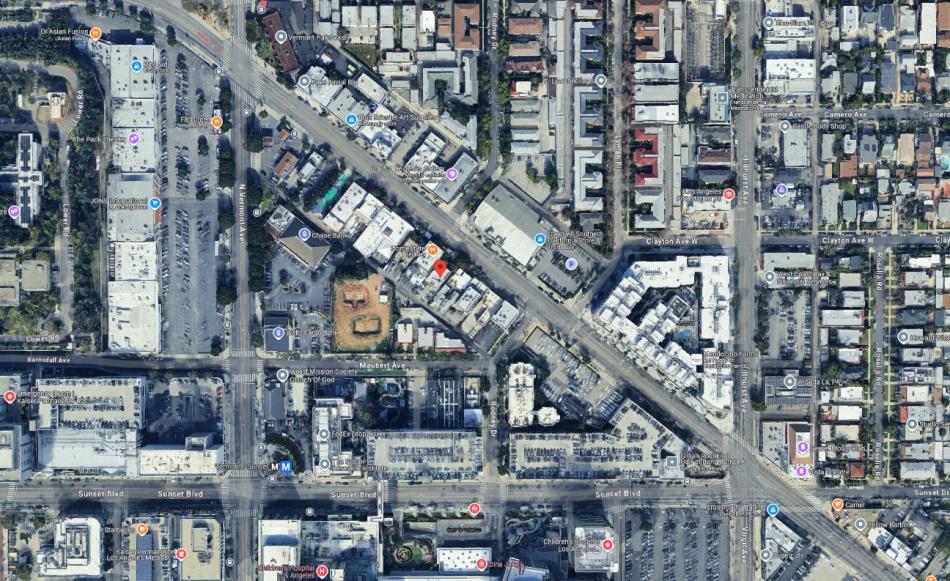A commercial building on the border between East Hollywood and Los Feliz is poised to make way for a mixed-use apartment complex, according to plans unearthed via ATC.
The proposed development, slated for a parcel located at 4620 Hollywood Boulevard, would consist of a six-story edifice featuring 28 studio and one-bedroom apartments above more than 2,000 square feet of ground-floor commercial space. No on-site parking is proposed, in accordance with AB 2097.
Architect Sam Besbelli is designing the proposed building, according to the plans. Renderings show a contemporary low-rise structure with a large amenity deck at the rooftop and townhouse-style units at the upper levels.
Plans list the property's owner as the entity 4620 Hollywood, LLC.
The site is located along a stretch of Hollywood Boulevard that has recently seen proposals for similar, larger mixed-use buildings. Those include a 181-unit apartment complex slated to replace a Goodwill retail store across the street and a recently-improved development that would rise at Hollywood and Vermont Avenue.
Follow us on social media:
Twitter / Facebook / LinkedIn / Threads / Instagram
- East Hollywood (Urbanize LA)








