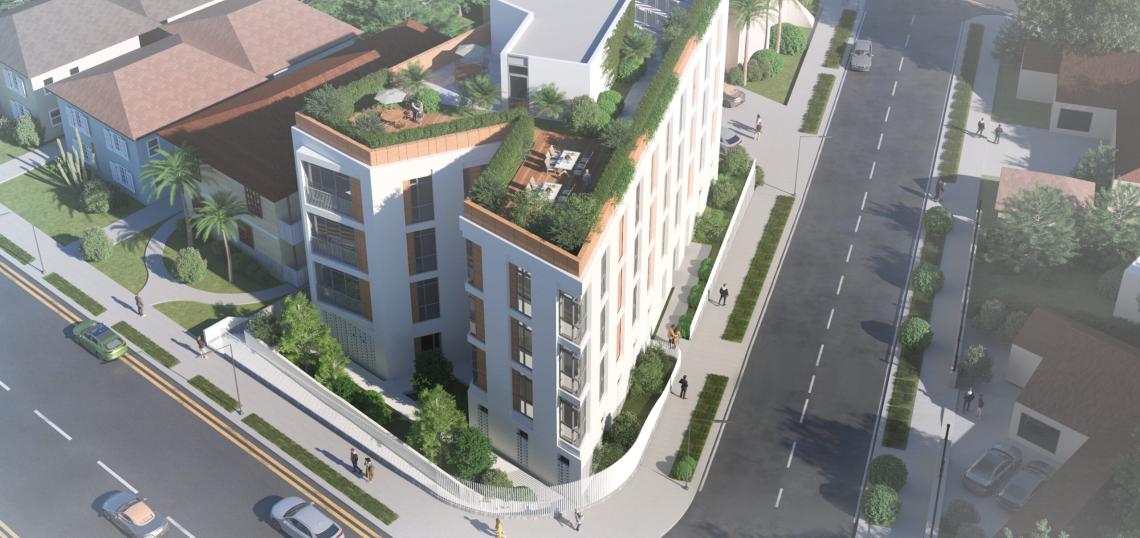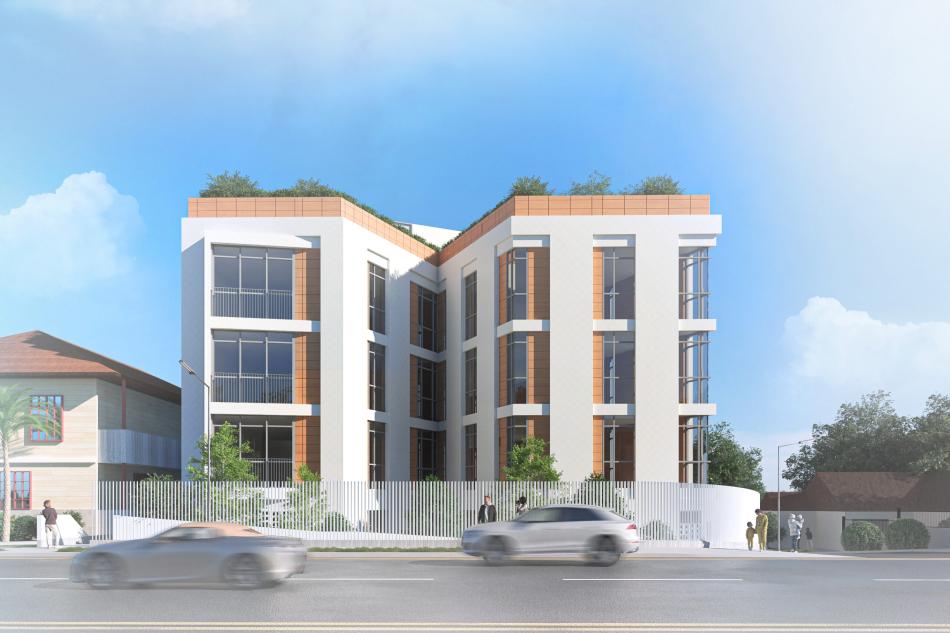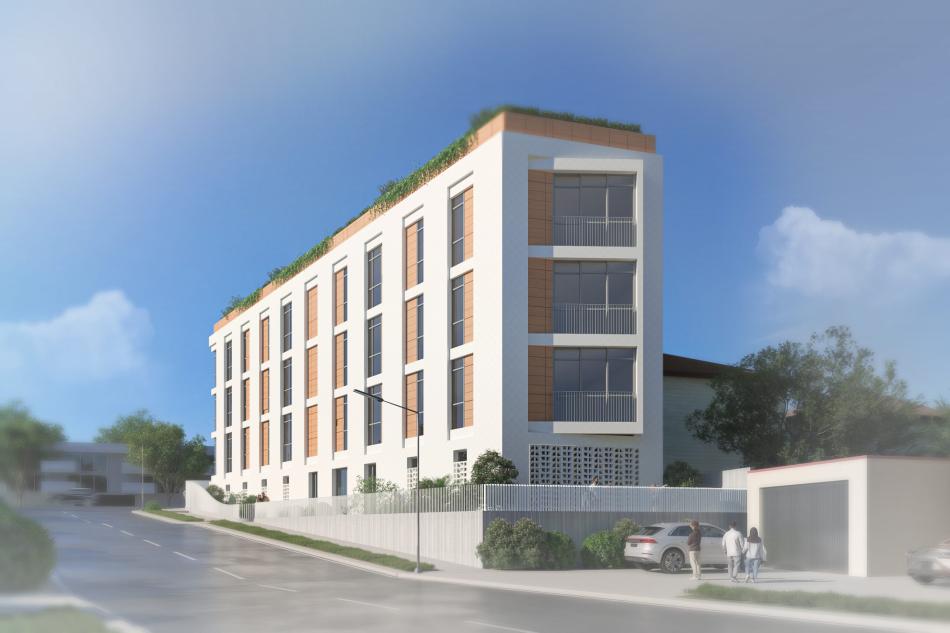A daycare in the Hyde Park neighborhood is to be redeveloped and incorporated into the ground floor of a new mixed-use development.
The proposed project from Davidandspoke, planned at 4168 Slauson Avenue, calls for the construction of a four-story edifice featuring 10 residential units on its upper floor and a new space for the daycare at the ground level.
According to Yohai Ben David of Bear Architecture, which is designing the project, the building will utilize state law to reach its proposed density. The total amount of housing includes two accessory dwelling units.
"The shape of the building follows the geometry of the site," reads a narrative from the firm's website. "The structural system is integrated into the design, with shear walls placed along the outermost layer of the facade and window openings recessed within an inner layer, creating a sense of depth and rhythm."
Plans call for an exterior of stucco and terra cotta.
The project, which is currently in plan check, is slated to break ground in March of next year, although David notes that the project could involve to include a single staircase should that reform be adopted for the state building code.
Follow us on social media:
Twitter / Facebook / LinkedIn / Threads / Instagram / Bluesky
- Hyde Park (Urbanize LA)









