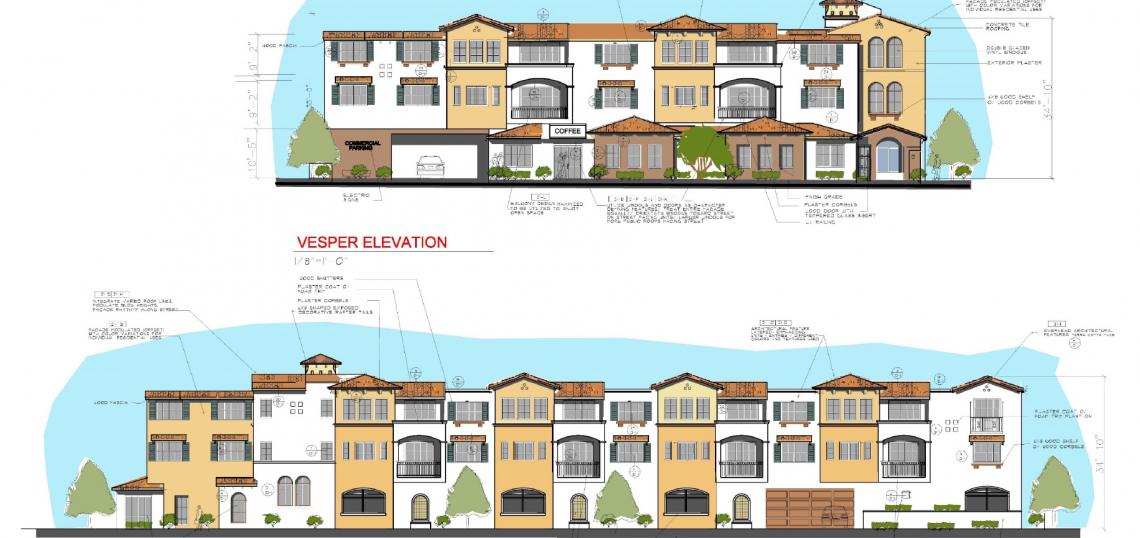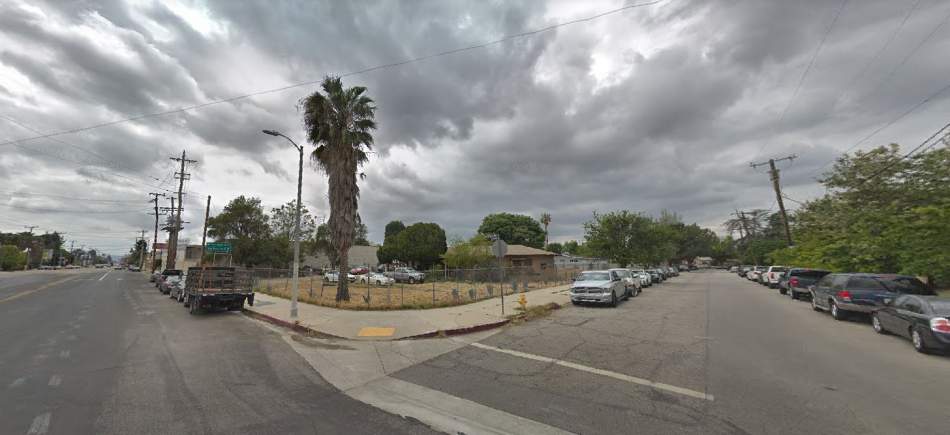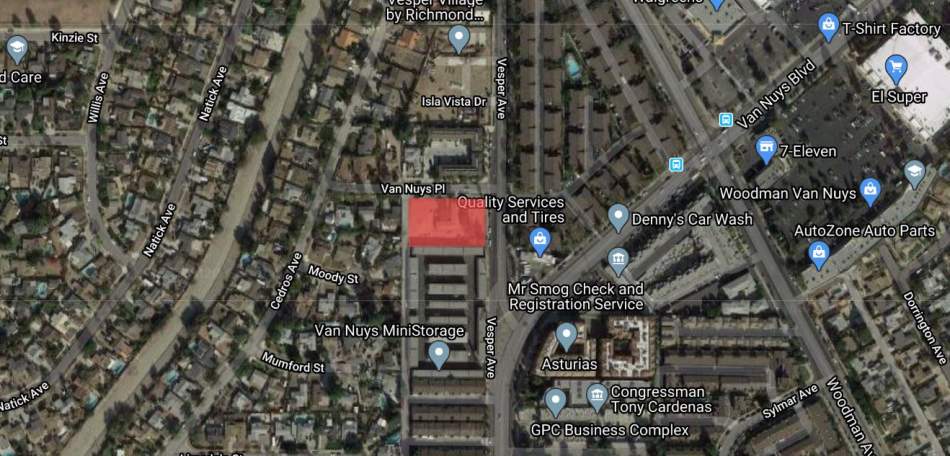A proposal to redevelop a 110-year-old duplex in Panorama City with a mixed-use apartment building is set to face a key hurdle this week, when the Los Angeles City Planning Commission takes up consideration of the project.
The proposed development, slated for a roughly 32,000-square-foot site at 9701-9707 N. Vesper Avenue, calls for the construction of a three-story building containing 36 apartments above 1,060 square feet of ground-floor commercial space and a 71-car garage. The residential units would come in a combination of one-, two-, and three-bedroom floor plans, with five units to be set aside as deed-restricted affordable housing as the very low- and extremely low-income levels.
Ken Stockton Architects is designing the project, which is depicted in elevation plans as a stucco-clad structure with Mediterranean-style architectural elements. In addition to housing, commercial, and retail uses, the proposed building would incorporate on-site amenities such as a courtyard, a small gym, and a recreation room for use by residents.
City records list the project applicant as an entity affiliated with Tarzana-based real estate development firm Highland Park, LLC, which previously sought to build small lot homes on the property.
The project's requested entitlements, which a staff report recommends that the City Planning Commission should approve, include a general plan amendment and a zone change.
The development site is sits a short distance north of Van Nuys Boulevard, where construction is scheduled to begin next year on the first phase of an at-grade light-rail line linking Van Nuys with Sylmar. A station is planned at Woodman Avenue.









