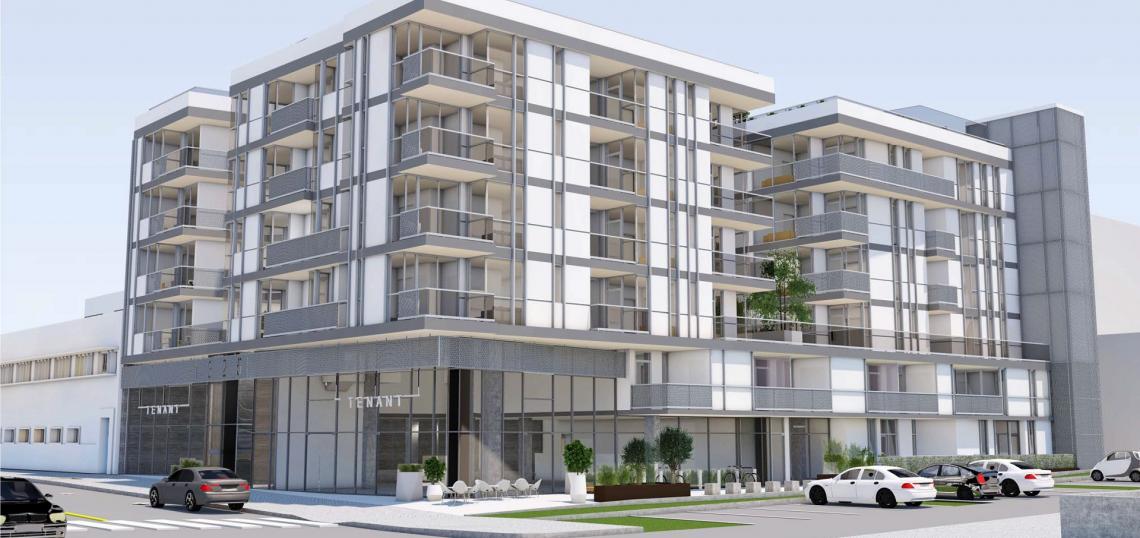A parking lot located just north of the Santa Monica Main Library is the site of the latest apartment building planned by prolific developer WS Communities.
The project site, located at 1325 6th Street, is slated for the construction of a six-story building which would feature 64 residential units atop 4,860 square feet of ground-floor retail space and 138 parking spaces on four subterranean levels. Plans call for a mix of studio, one-, two-, and three-bedroom floor plans, as well as shared amenities including a T-shaped courtyard and a rooftop deck.
Michael W. Folonis Architects is designing the podium-type building, which is depicted with a contemporary look and exterior finishes including stucco and concrete.
The project has already been the subject of several hearings, including the Santa Monica Planning Commission and City Council, which has already approved a development agreement for 1325 6th Street.
A staff report to the Santa Monica Architectural Review Board for the current plan recommend improvements to the building's podium-level courtyard and northern facade, which is currently planned as a mostly flat white surface, though it would largely be obscured from view by an adjacent building.
WS Communities is developing a number of similar developments throughout Downtown Santa Monica, and started construction earlier this year on a 100-unit apartment building at the corner of Lincoln Boulevard and Colorado Avenue.
- Santa Monica (Urbanize LA)







