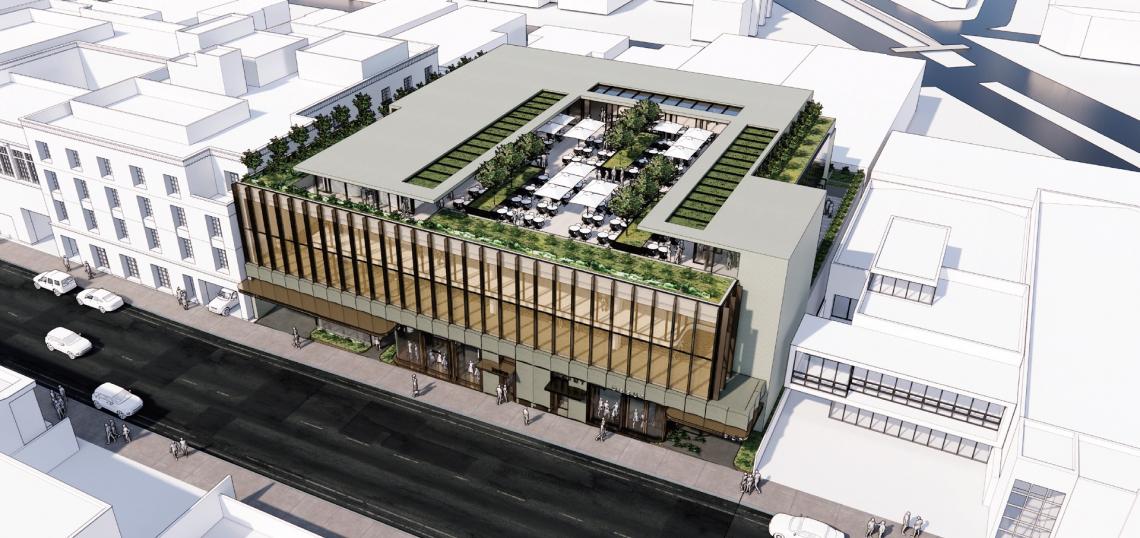A mixed-use development featuring a design showroom and ground-floor retail space could replace a handful of small commercial buildings adjacent to West Hollywood's La Peer Hotel.
The project, which is to be reviewed this week by the West Hollywood Planning Commission's Design Review Subcommittee, calls for the construction of a three-story building at 637-651 N. La Peer Drive. The proposed showroom would be located on the building's second floor, while a mix of retail and restaurant space is slated for its ground- and roof levels.
Additionally, plans call for a total of 92 parking spaces on three subterranean levels. Nearly 39,000 square feet of parking area is planned for the project's approximately 60,000 square feet of habitable space.
R&A Architecture + Design is designing the low-rise structure, which is described as featuring a glass facade framed by vertical circulation cores and landscaped gardens along its roof edge. A report to the Design Review Committee from architect Gwynne Pugh notes that the project is consistent with the mass of other buildings on the street, and describes the building's detailing as "clean, sophisticated and well-coordinated."
The project is being developed West Hollywood-based real estate investment firm Faring. The company obtained approvals last year to construct a 241-room hotel across the street from the La Peer project.
- West Hollywood (Urbanize LA)







