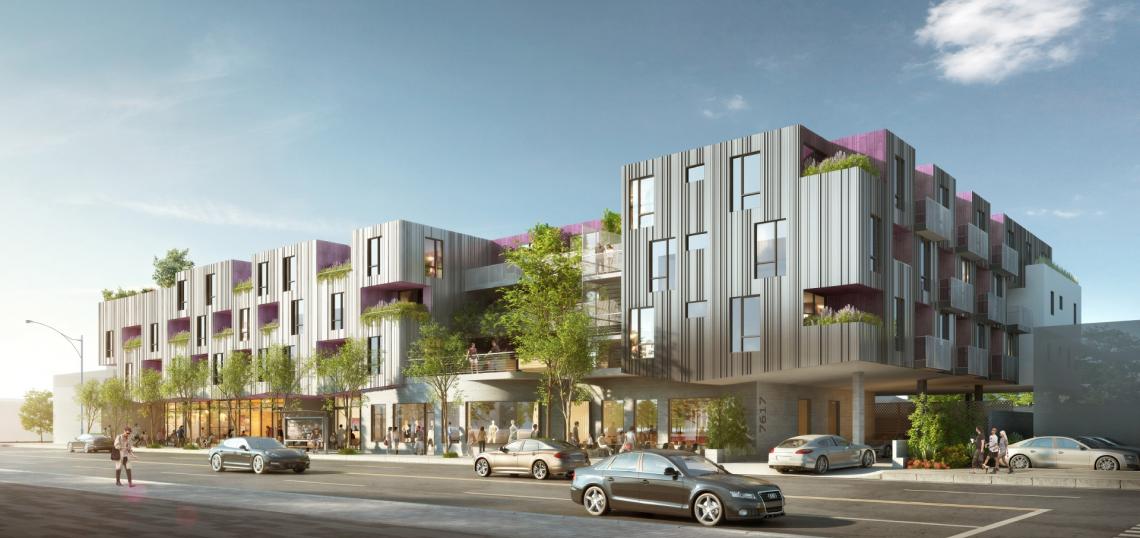An agenda item from last week's meeting of the West Hollywood Planning Commission's Design Review Subcommittee has unveiled renderings for a mixed-use development slated to replace the Madison Car Wash at 7617 Santa Monica Boulevard.
The project, which comes from La Terra Development, calls for the construction of a four-story building that would feature 71 studio, one-, and two-bedroom apartments - including 11 reserved for very-low- and moderate-income households - atop 9,240 square feet of ground-floor retail space. Plans also call for 177 parking spaces at-grade and in two basement levels.
R&A Architecture + Design is designing the contemporary low-rise structure which would incorporate a landscaped central courtyard and a rooftop pool deck. Proposed exterior finishes include perforated corrugated metal panels and fiber reinforced cementitious panels.
The project received a positive review from architect Gwynne Pugh, who described the project as "well-executed," and featuring a "high degree of livability."
However, the project may see pushback from local preservationists, who have identified the Madison Car Wash as "a unique structure visually and architecturally in the city," citing its neo-Googie architecture and signature pylons.
La Terra has a number of similar projects planned in other Southern California cities, including three developments in Santa Monica.
R&A's portfolio of West Hollywood projects includes proposed developments at the French Market, just off the Sunset Strip, and on Fairfax Avenue.
- West Hollywood Archive (Urbanize LA)







