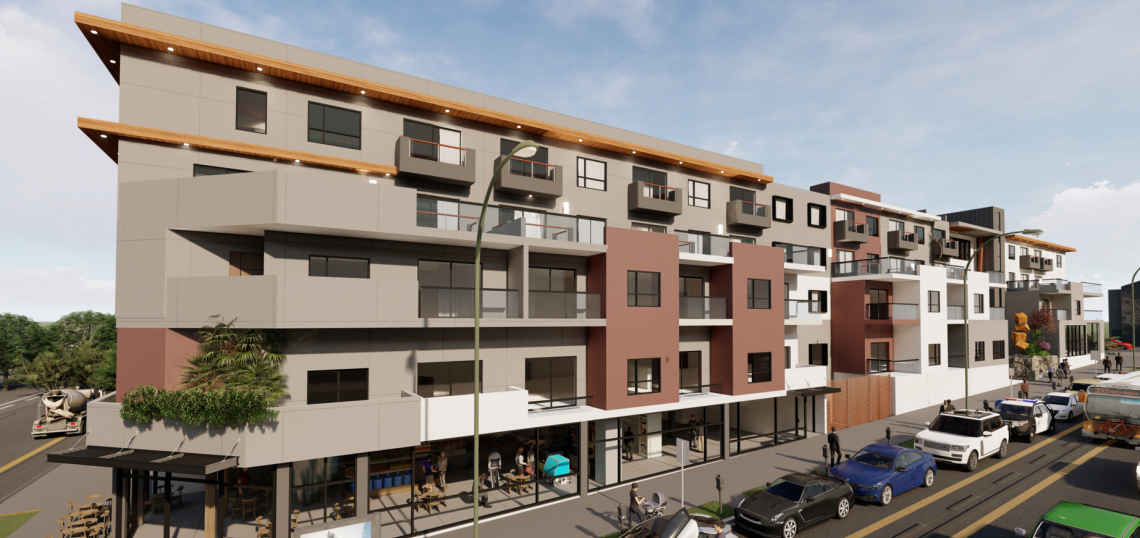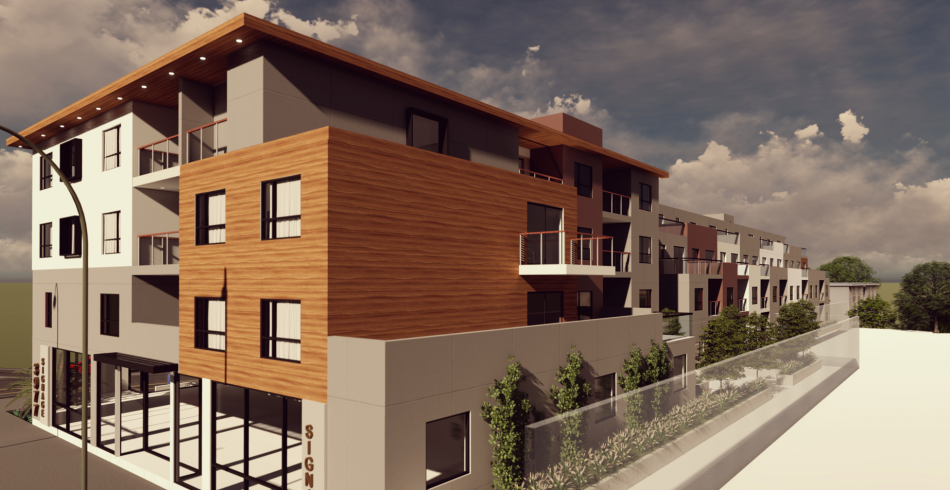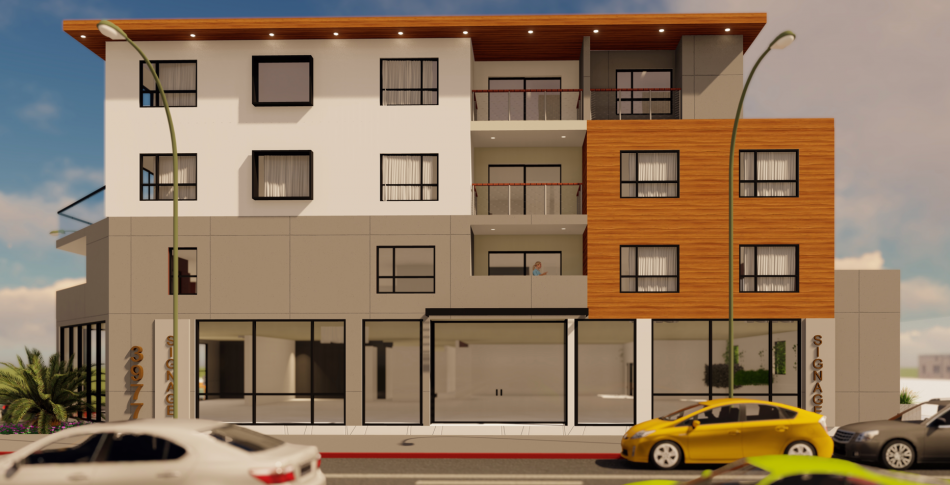A proposal to redevelop a collection of vacant residential and commercial buildings near Metro's Vermont/Beverly Station is inching toward reality.
Earlier this month, the City of Los Angeles published an initial study detailing plans from 4D Development & Investment to construction a mixed-use apartment complex along the north side of Beverly Boulevard between Heliotrope Drive and Berendo Street. The proposed project calls for the construction of a five-story, 66-foot-tall building containing 67 studio, one-, and two-bedroom apartments - ranging from 515 to 1,200 square feet in size - above 8,450 square feet of ground-floor commercial space and parking for 46 vehicles.
Requested entitlements for the development include Transit Oriented Communities incentives permitting increased density and height, as well as reductions to required automobile parking, open space, and setbacks. In exchange, seven apartments would be set aside as deed-restricted affordable housing at the extremely low-income level.
AFCO Design is the architect of the proposed development, which is depicted in renderings as a contemporary low-rise building which pares down in height toward the residential neighborhood to the north. On-site amenities would include a courtyard, a rear yard, and a small fitness center.
A timeline for the project is not included in the environmental report.
The proposed apartment complex is the latest in a series of multifamily residential complexes planned or under construction near Vermont/Beverly Station, including a market-rate complex from Hankey Group and Jamison Services and supportive housing from PATH Ventures and Flexible PSH Solutions.
Other projects from 4D Development & Investment include similar mixed-use buildings in Downtown Los Angeles and West Adams.









