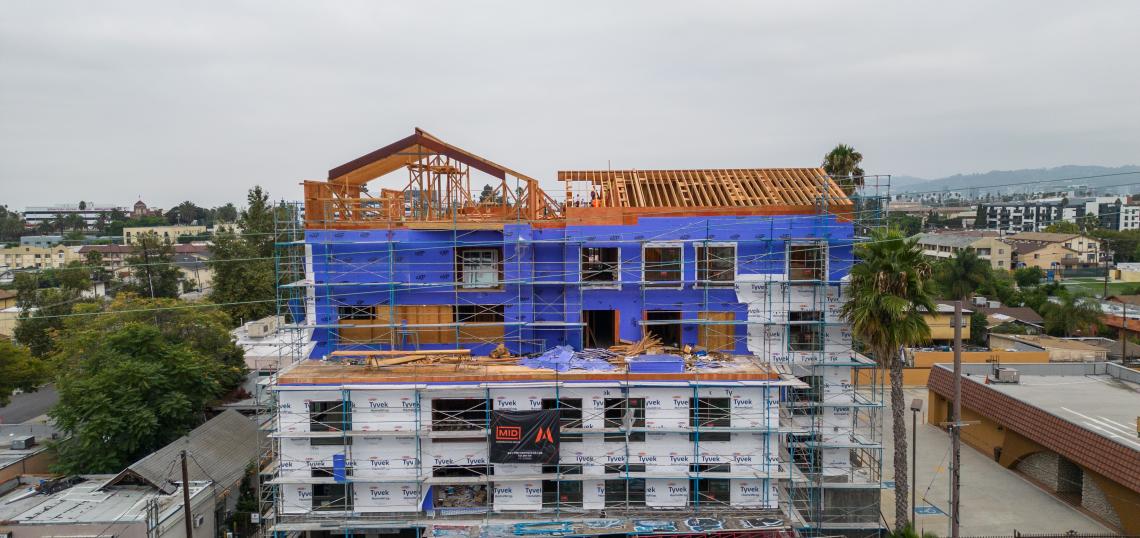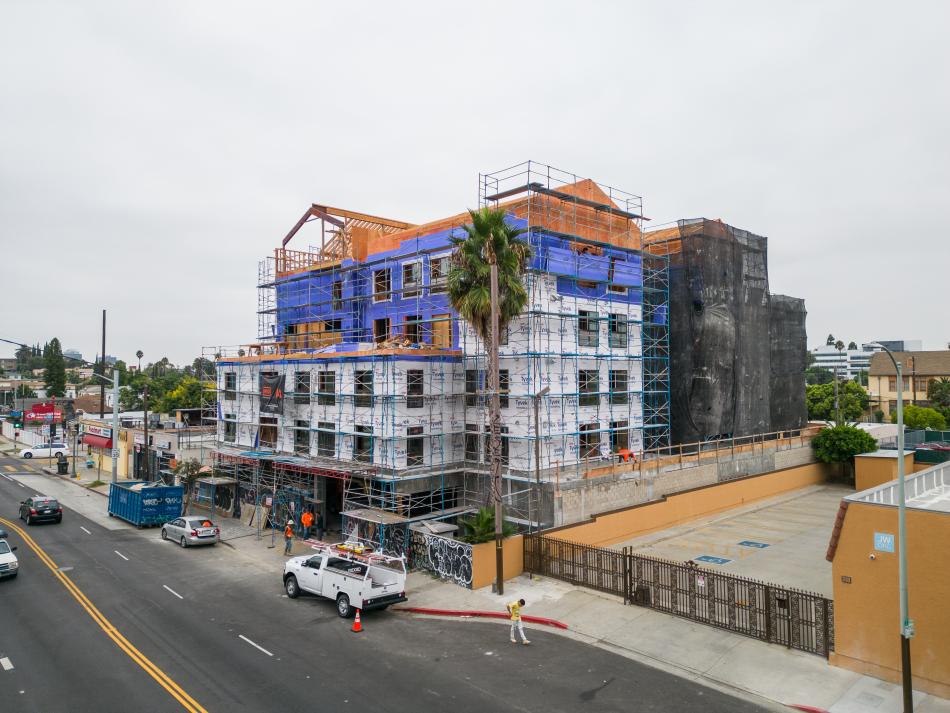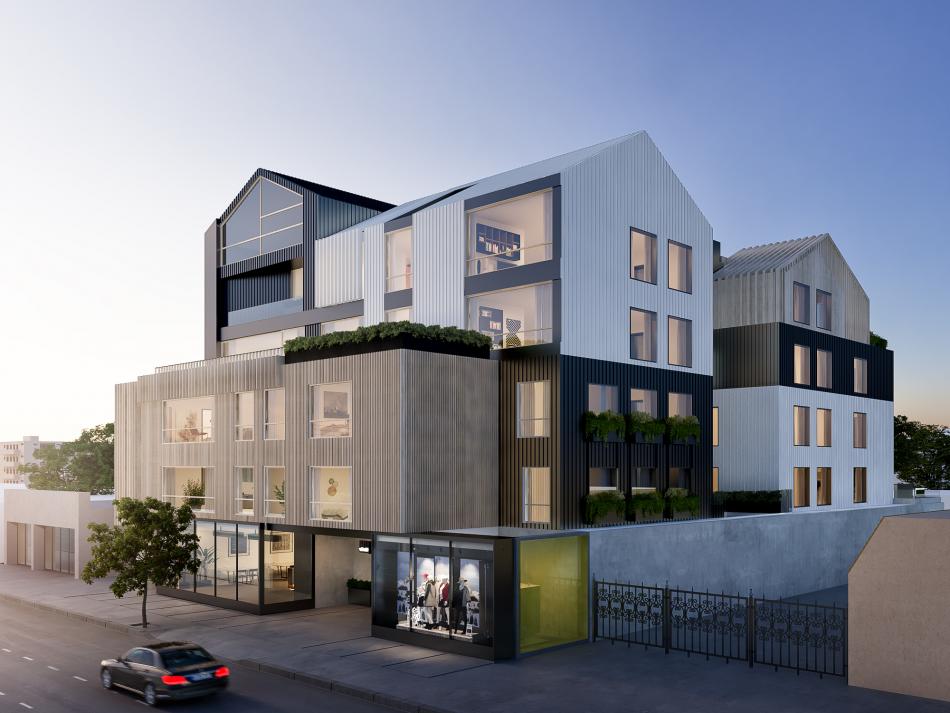Just south of Melrose Avenue in Virgil Village, wood framing has reached its peak for a mixed-use residential development from Culver City-based Continental Development Group, LLC.
The project, which replaced a laundromat at 611 N. Virgil Avenue, now consists of a five-story structure which will feature 30 two- and three-bedroom apartments on its upper floors and 1,500 square feet of ground-floor commercial space and podium parking for 21 vehicles below.
Project entitlements include Transit Oriented Communities incentives to permit greater density, floor area, and height than would otherwise be allowed by zoning rules. In exchange, three of the new apartments will be set aside as deed-restricted affordable housing at the extremely low-income level.
Kevin Tsai Architecture is designing apartment complex, which will also include common rooms and outdoor decks.
"Grand vaulted spaces on the upper levels lend for a playful pitched roof design," reads a design narrative posted to the architecture firm's website. Metal paneling and clear glazing juxtapose wooden slats on the exterior façade giving the building an elegant yet natural aesthetic. The custom slat patterning of the wood adds warmth and sophistication, while providing a natural flow throughout the building. A large roof terrace features an open amenity area for the residents providing a feel of community.
Continental Development Group and Tsai also have a similar project a short distance north at the intersection of Melrose and Virgil.
Follow us on social media:
Twitter / Facebook / LinkedIn / Threads / Instagram
- 611-615 N Virgil Avenue (Urbanize LA)









