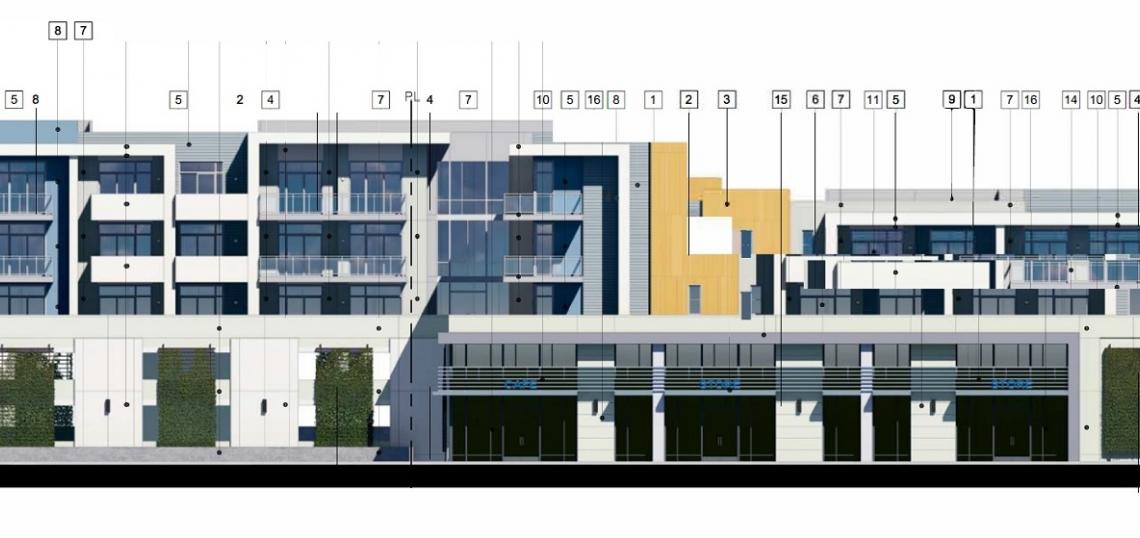A strip mall at 9465 Las Tunas Drive could be razed to clear the way for a mixed-use residential complex, according to an environmental report recently adopted by Temple City officials.
The proposed project, called Pacific Las Tunas Place, would rise from an L-shaped site near the northwest corner of Las Tunas Drive and Cloverly Avenue, flanking Cloverleaf Coffee & Bakery, which is located a standalone building that would be retained. Proposed plans call for the construction of a new four-story building featuring 46 residential units above 5,800 square feet of ground-floor commercial uses and podium parking for up to 136 vehicles.
SLA Architects is designing the apartment complex, which is depicted in elevation plans as a contemporary low-rise structure clad in painted stucco, fiber cement panels, and aluminum. Floor plans show a mix of one-, two-, and three-bedroom dwellings, ranging from 1,027 to 1,750 square feet in size, as well as a recreation room, a gym, and a garden.
The environmental report estimates that construction would occur over an approximately 28-month period, commencing in March 2023 and concluding in June 2025.
City records list the project proponent as Pacific Las Tunas Place, LLC, an Alhambra-based entity managed by James Chou.
Low-slung Temple City is not known for combining multifamily housing and retail uses under a single roof, but the Pacific Las Tunas Place project is not without precedent. Last year, the city saw the start of construction on a larger mixed-use building featuring 74 apartments and retail at 5570 Rosemead Boulevard.
- Temple City (Urbanize LA)







