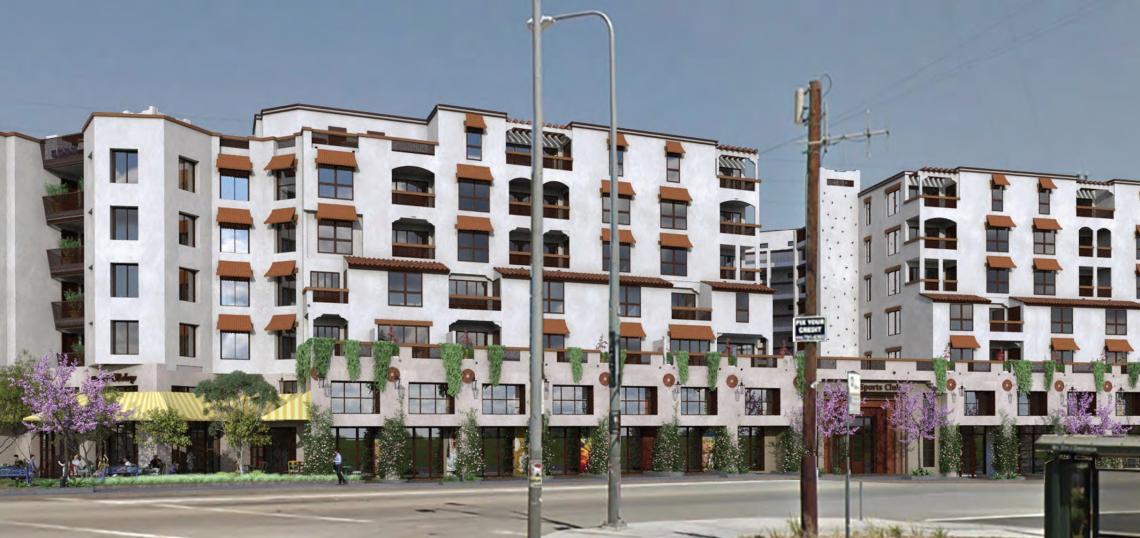After five years in entitlements, a proposed development which would transform a series of residential and commercial parcels in Highland Park into a mixed-use development has finally cleared the L.A. City Planning Commission.
Since 2018, property owner and architect Michael Naim has sought approvals to redevelop a corner lot at the intersection of North Figueroa Street and Pasadena Avenue with a new project featuring multifamily housing over ground-floor commercial space. The project, located at the address 3836 N. Figueroa Street, would consist of a seven-story building featuring 100 studio, one-, two-, three-, four-, and five-bedroom dwellings above 14,734 square feet of ground-floor commercial space and semi-subterranean parking for 114 vehicles.
The project, which secured a letter of determination from the Planning Department in September 2022, relies on Transit Oriented Communities incentives (TOC) to permit greater height, density, and floor area than allowed by zoning rules. In exchange, Naim would be required to set aside 10 of the new apartments as extremely low-income affordable housing.
Naim's design for the complex, previously named Nela Plaza but recently rebranded as Belvedere, shows a building with a white stucco exterior and Mediterranean style architecture. Plans also call for improvements to an adjacent public right-of-way with a new 4,767-square-foot plaza at the intersection of Pasadena and North Figueroa, as well as a podium-top courtyard and pool deck, and multiple roof terraces.
Construction is expected to occur over a roughly two-year period, although a precise timeline for the project has not been announced.
The Commission considered two appeals of project entitlements, submitted by Saul Ramirez, a neighboring resident, and Derek Ryder who is identified as a member of the Arroyo Seco Alliance. Both appellants argued that the project is inconsistent with local zoning regulations and planning goals, and should be subject to further environmental review. Those concerns were echoed by dozens of members of the public who commented during the hearing, many of whom urged that the project be scaled back in size or be required to offer a larger number of income-restricted units. Others argued that the project would accelerate gentrification in the neighborhood, and alleged racism on the part of the project's developer.
Naim, in comments before the Commission, spoke to the costs incurred in fees for the project, as well as his surprise at the chilly reception from residents of Highland Park. He indicated that the development had undergone numerous revisions in the past five years to better match the design narrative of the surrounding neighborhood.
Helen Campbell, a former Planning Commissioner and current Planning Deputy for City Councilmember Eunisses Hernandez, thanked both Naim and the appellants for attempting to iron out their disagreements in a recent in-person meeting. Campbell also acknowledged that the city had limited discretion to force changes to the project due to its status as a TOC development, as well as state legislation which limits the maximum number of public meetings certain housing developments may be subjected to. However, she offered potential compromises which Naim could agree to on a voluntarily basis, including the inclusion of affordable commercial units at street level, as well as a larger setback adjacent to the home owned by Ramirez.
Naim, in response, agreed to offer two ground-floor commercial stalls at 50 percent of the prevailing rent for the other retail tenant spaces. While the request for a setback beyond code requirements was rejected, Naim indicated that the project would incorporate step backs on the upper floors which would reduce the building's scale toward the adjacent streets and property lines. Additionally, he agreed to a right-of-return provision for existing residential tenants on the property, if they meet income eligibility requirements.
Follow us on social media:
- 3836 N. Figueroa Street (Urbanize LA)







